335 South Huntington Ave #12, Boston, MA 02130
Local realty services provided by:ERA Hart Sargis-Breen Real Estate
335 South Huntington Ave #12,Boston, MA 02130
$509,900
- 2 Beds
- 1 Baths
- 839 sq. ft.
- Condominium
- Active
Listed by:sherri quist
Office:compass
MLS#:73407160
Source:MLSPIN
Price summary
- Price:$509,900
- Price per sq. ft.:$607.75
- Monthly HOA dues:$603
About this home
Experience the best of city life in a deco-era top floor unit. Urban walker's paradise, close to JP pond, community gardens, restaurants, shops & the T. This charming building has marble tiled foyer and a spacious staircase. This unit has high ceilings, hardwood floors & original woodwork. The galley kitchen is bright and clean and cabinets recently painted and countertop refreshed. The back door off of the kitchen leads to an open-air rooftop deck with spectacular panoramic skyscapes & treetop views of the Arnold Arboretum. The living room is large, and accommodates an office area, and a bonus sunroom with brick walls can be used for a dining room, guest room or office. Bedrooms are spacious, and the bathroom is zen like with a tiled tub and shower. The whole unit was just recently painted. There is laundry in the basement & extra storage. Don't miss this one! Seller will work with buyer concessions
Contact an agent
Home facts
- Year built:1925
- Listing ID #:73407160
- Updated:October 02, 2025 at 10:31 AM
Rooms and interior
- Bedrooms:2
- Total bathrooms:1
- Full bathrooms:1
- Living area:839 sq. ft.
Heating and cooling
- Cooling:Window Unit(s)
- Heating:Hot Water, Steam
Structure and exterior
- Roof:Rubber
- Year built:1925
- Building area:839 sq. ft.
Utilities
- Water:Public
- Sewer:Public Sewer
Finances and disclosures
- Price:$509,900
- Price per sq. ft.:$607.75
- Tax amount:$1,489 (2025)
New listings near 335 South Huntington Ave #12
- New
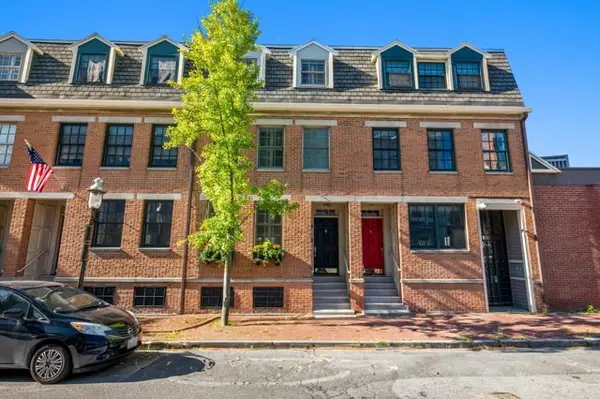 $1,899,000Active3 beds 3 baths1,730 sq. ft.
$1,899,000Active3 beds 3 baths1,730 sq. ft.98 Warren Street #98, Boston, MA 02129
MLS# 73438488Listed by: Coldwell Banker Realty - Charlestown - Open Sat, 12:30 to 2pmNew
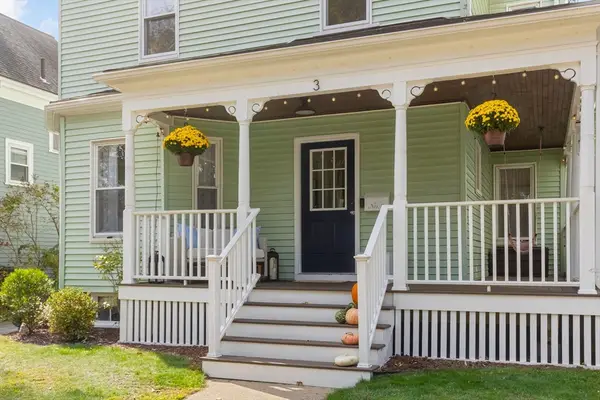 $845,000Active3 beds 2 baths1,642 sq. ft.
$845,000Active3 beds 2 baths1,642 sq. ft.3 Whitford Street, Boston, MA 02131
MLS# 73438464Listed by: Insight Realty Group, Inc. - Open Sat, 12 to 2pmNew
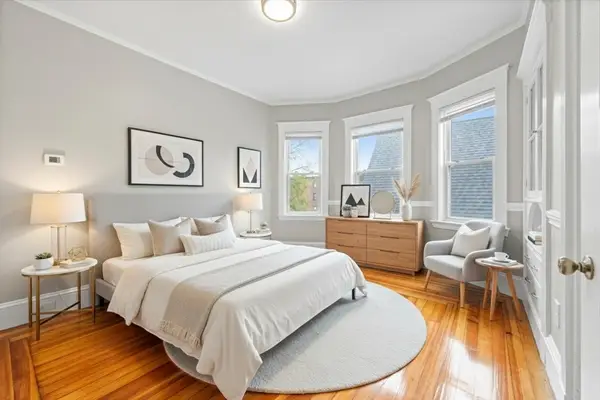 $590,000Active3 beds 1 baths1,260 sq. ft.
$590,000Active3 beds 1 baths1,260 sq. ft.381 Adams Street #3, Boston, MA 02122
MLS# 73438448Listed by: Broad Sound Real Estate, LLC - New
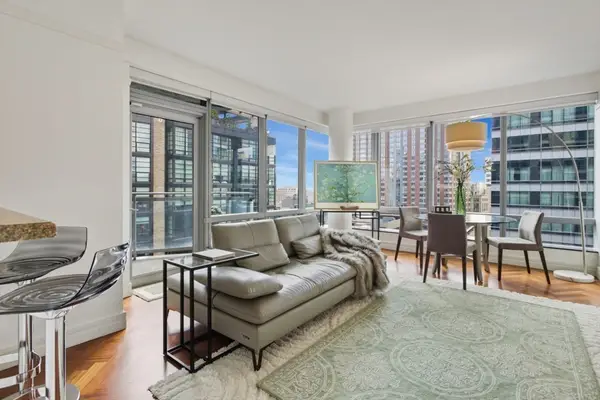 $1,500,000Active2 beds 2 baths1,130 sq. ft.
$1,500,000Active2 beds 2 baths1,130 sq. ft.1 Avery St #15D, Boston, MA 02111
MLS# 73438451Listed by: Leading Edge Real Estate - New
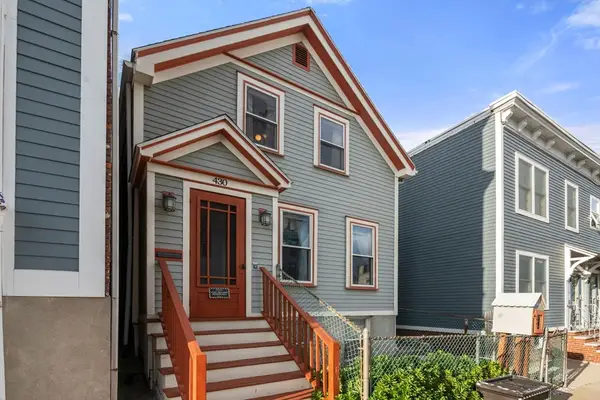 $1,299,000Active2 beds 2 baths1,344 sq. ft.
$1,299,000Active2 beds 2 baths1,344 sq. ft.430 E 8th St, Boston, MA 02127
MLS# 73438430Listed by: Charlesgate Realty Group, llc - Open Sat, 11:30am to 1pmNew
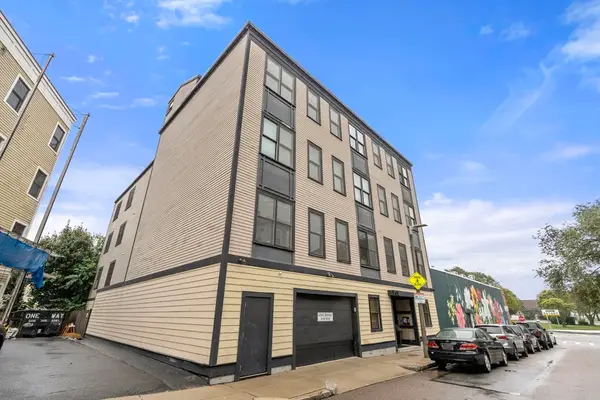 $824,900Active2 beds 2 baths1,183 sq. ft.
$824,900Active2 beds 2 baths1,183 sq. ft.45 Vinton St #1, Boston, MA 02127
MLS# 73438439Listed by: Rise Signature Homes - New
 $949,000Active2 beds 2 baths1,060 sq. ft.
$949,000Active2 beds 2 baths1,060 sq. ft.52 Sullivan St #1, Boston, MA 02129
MLS# 73438416Listed by: Reitz Realty Group - New
 $2,100,000Active6 beds 4 baths3,781 sq. ft.
$2,100,000Active6 beds 4 baths3,781 sq. ft.36 Alveston Street, Boston, MA 02130
MLS# 73438373Listed by: Gibson Sotheby's International Realty - Open Sat, 11am to 1pmNew
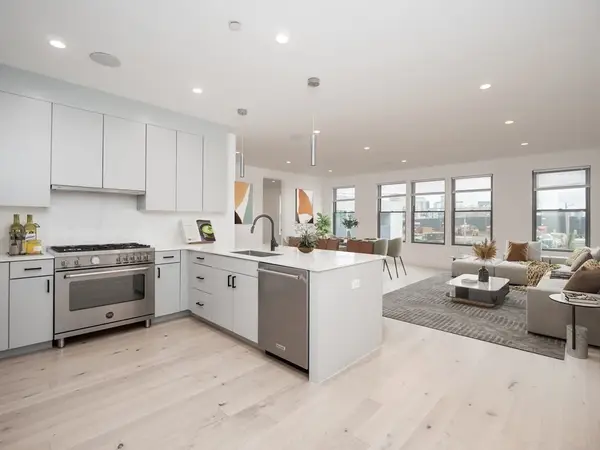 $1,199,000Active3 beds 3 baths1,555 sq. ft.
$1,199,000Active3 beds 3 baths1,555 sq. ft.340 West 2nd Street #19, Boston, MA 02127
MLS# 73434163Listed by: Herion Karbunara - New
 $450,000Active1 beds 1 baths604 sq. ft.
$450,000Active1 beds 1 baths604 sq. ft.107 Bigelow St #2, Boston, MA 02135
MLS# 73438383Listed by: eXp Realty
