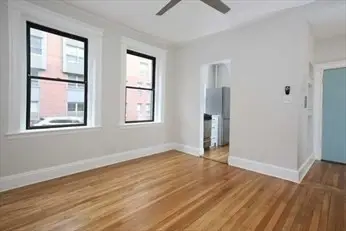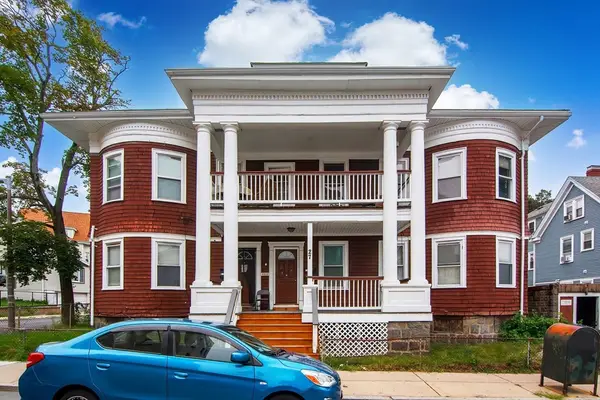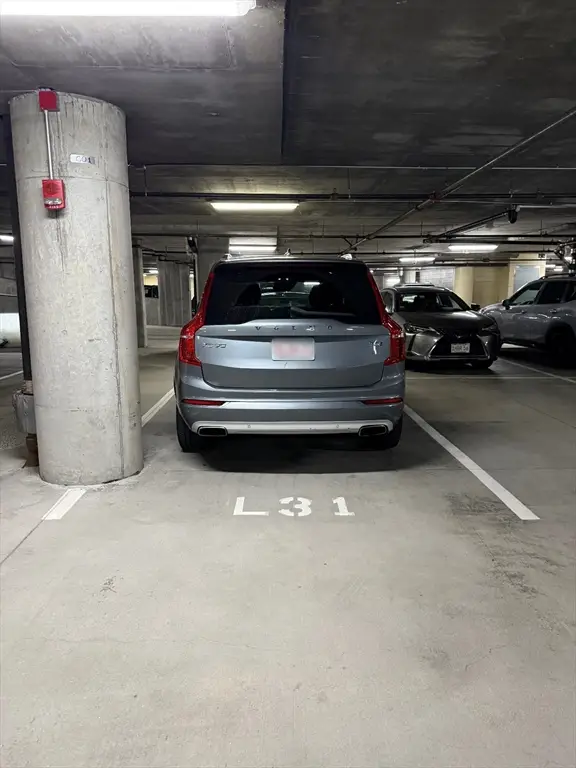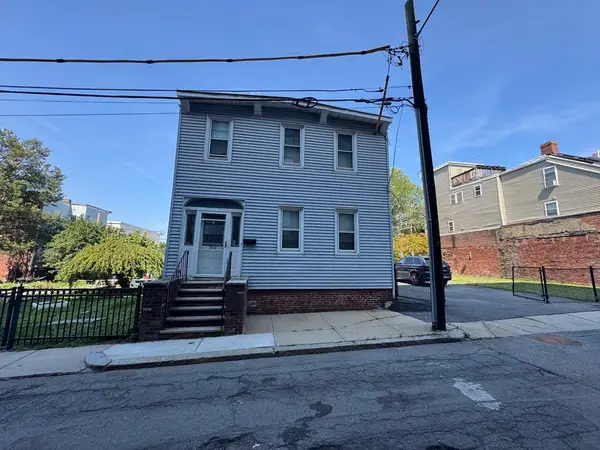36 E Newton #1, Boston, MA 02118
Local realty services provided by:ERA Key Realty Services



36 E Newton #1,Boston, MA 02118
$529,000
- 1 Beds
- 1 Baths
- 450 sq. ft.
- Condominium
- Active
Listed by:mario pavli
Office:boston advanced realty, llc
MLS#:73402242
Source:MLSPIN
Price summary
- Price:$529,000
- Price per sq. ft.:$1,175.56
- Monthly HOA dues:$283
About this home
Steps to BMC/BU Dental School & In Heart of South End. A warm and inviting foyer features storage niches and a coat closet. The kitchen has custom white Shaker cabinets, white quartz counters and new stainless appliances. The bathroom comes complete with Carrara marble herringbone floors and a striking subway tile shower surround. With corner light exposure, tall windows and high ceilings, this one bedroom home lives large!The common areas have beenupgraded with stylish light fixtures and new designer carpet.
Contact an agent
Home facts
- Year built:1925
- Listing Id #:73402242
- Updated:August 14, 2025 at 10:28 AM
Rooms and interior
- Bedrooms:1
- Total bathrooms:1
- Full bathrooms:1
- Living area:450 sq. ft.
Heating and cooling
- Cooling:Window Unit(s)
- Heating:Hot Water
Structure and exterior
- Year built:1925
- Building area:450 sq. ft.
Utilities
- Water:Public
- Sewer:Public Sewer
Finances and disclosures
- Price:$529,000
- Price per sq. ft.:$1,175.56
- Tax amount:$5,847 (2025)
New listings near 36 E Newton #1
- Open Sat, 1 to 3pmNew
 $1,699,000Active9 beds 6 baths3,730 sq. ft.
$1,699,000Active9 beds 6 baths3,730 sq. ft.61 Shepton St, Boston, MA 02124
MLS# 73418155Listed by: Keller Williams Realty - New
 $1,175,000Active2 beds 2 baths1,256 sq. ft.
$1,175,000Active2 beds 2 baths1,256 sq. ft.537 E 2nd St #101, Boston, MA 02127
MLS# 73418187Listed by: Coldwell Banker Realty - Boston - New
 $1,550,000Active13 beds 5 baths5,225 sq. ft.
$1,550,000Active13 beds 5 baths5,225 sq. ft.27 Bradshaw St, Boston, MA 02121
MLS# 73418189Listed by: Horvath & Tremblay - New
 $549,000Active-- beds 1 baths455 sq. ft.
$549,000Active-- beds 1 baths455 sq. ft.55 Lagrange St #1006, Boston, MA 02116
MLS# 73418183Listed by: The Collaborative Companies - Open Sat, 11:30am to 1pmNew
 $749,000Active3 beds 1 baths1,440 sq. ft.
$749,000Active3 beds 1 baths1,440 sq. ft.24 White Oak Rd, Boston, MA 02132
MLS# 73418078Listed by: William Raveis R. E. & Home Services - New
 $14,750,000Active43 beds 30 baths25,960 sq. ft.
$14,750,000Active43 beds 30 baths25,960 sq. ft.56-58 Selkirk Rd, Boston, MA 02135
MLS# 73418143Listed by: North Shore Realty Advisors - New
 $150,000Active-- beds -- baths1 sq. ft.
$150,000Active-- beds -- baths1 sq. ft.1313 Washington Street #L31, Boston, MA 02118
MLS# 73418142Listed by: Compass - Open Sun, 12 to 1:30pmNew
 $2,149,000Active3 beds 2 baths1,610 sq. ft.
$2,149,000Active3 beds 2 baths1,610 sq. ft.350 Athens St, Boston, MA 02127
MLS# 73418032Listed by: Rooney Real Estate, LLC - Open Sun, 12 to 1:30pmNew
 $1,099,000Active1 beds 1 baths983 sq. ft.
$1,099,000Active1 beds 1 baths983 sq. ft.183-185A Massachusetts Ave #202, Boston, MA 02115
MLS# 73418074Listed by: Keller Williams Realty Boston-Metro | Back Bay - New
 $130,000Active-- beds -- baths1 sq. ft.
$130,000Active-- beds -- baths1 sq. ft.40 Fay St #LG-25, Boston, MA 02118
MLS# 73418052Listed by: Gibson Sotheby's International Realty
