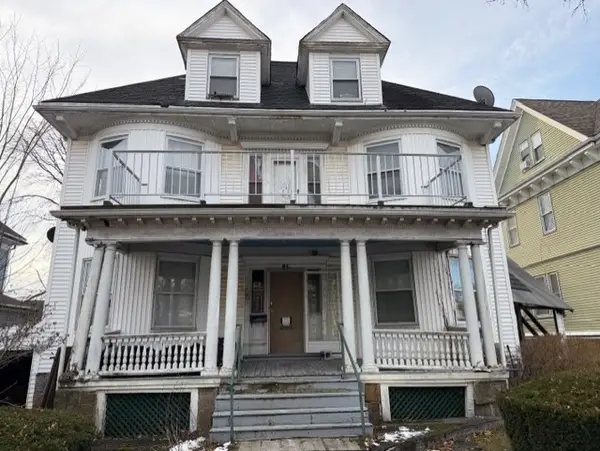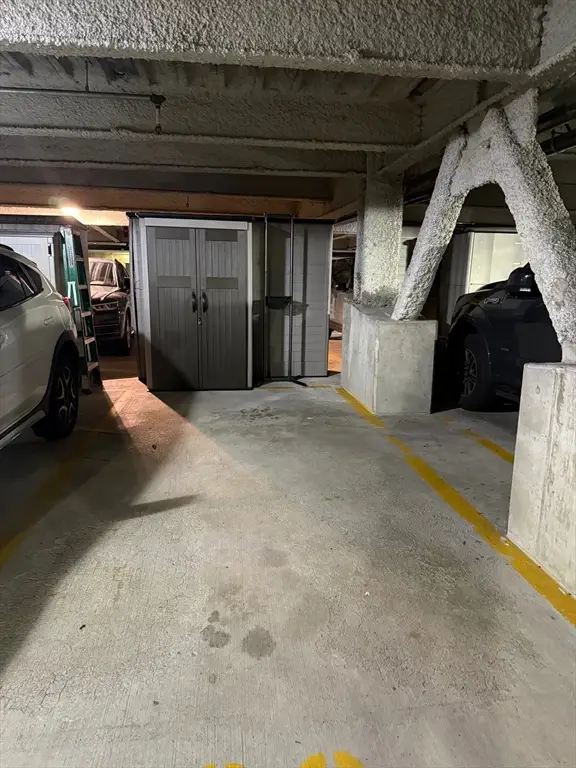36 Milford Street #1, Boston, MA 02118
Local realty services provided by:ERA Hart Sargis-Breen Real Estate
36 Milford Street #1,Boston, MA 02118
$3,395,000
- 3 Beds
- 4 Baths
- 2,297 sq. ft.
- Condominium
- Active
Listed by: the biega + kilgore team
Office: compass
MLS#:73434587
Source:MLSPIN
Price summary
- Price:$3,395,000
- Price per sq. ft.:$1,478.01
- Monthly HOA dues:$769
About this home
Exceptional new construction parlor to garden triplex perfectly situated on quiet tree-lined street in the heart of the South End’s sought-after 8-Streets neighborhood. Impeccably designed offering an ideal blend of modern luxury & historic charm. Unique glass house extension in rear. 3 bedrooms, 3.5 baths & 2 private outdoor spaces. Step into the open-concept living area w/private deck, where soaring ceilings, oversized windows & designer finishes create a warm yet sophisticated atmosphere. Gourmet kitchen is a chef’s dream boasting SubZ/Wolf, custom cabs & large island w/counter seating. King sized primary suite is situated in the sunny glass house & is a true retreat, featuring spa-like en-suite bath, radiant heated floors & generous walk-in closet. Two additional bedrooms provide flexibility for private access to guests, a home office, or a growing family. Lower level offers spacious family room w/direct access to the private patio. Developer paying for 1 year of rental garage pkg.
Contact an agent
Home facts
- Year built:1900
- Listing ID #:73434587
- Updated:December 23, 2025 at 09:53 PM
Rooms and interior
- Bedrooms:3
- Total bathrooms:4
- Full bathrooms:3
- Half bathrooms:1
- Living area:2,297 sq. ft.
Heating and cooling
- Cooling:Central Air
- Heating:Forced Air
Structure and exterior
- Year built:1900
- Building area:2,297 sq. ft.
Utilities
- Water:Public
- Sewer:Public Sewer
Finances and disclosures
- Price:$3,395,000
- Price per sq. ft.:$1,478.01
New listings near 36 Milford Street #1
- Open Sat, 11am to 1pmNew
 $988,000Active1 beds 1 baths649 sq. ft.
$988,000Active1 beds 1 baths649 sq. ft.127 Beacon St #51, Boston, MA 02116
MLS# 73463514Listed by: East West Real Estate, LLC - New
 $40,000Active0 Acres
$40,000Active0 Acres170 Tremont St Ps33, Boston, MA 02111
MLS# 73463419Listed by: Compass - New
 $799,900Active4 beds 3 baths4,041 sq. ft.
$799,900Active4 beds 3 baths4,041 sq. ft.25-25A Charlotte St, Boston, MA 02121
MLS# 73463461Listed by: William Raveis R.E. & Home Services - New
 $4,399,000Active2 beds 3 baths1,647 sq. ft.
$4,399,000Active2 beds 3 baths1,647 sq. ft.682 Atlantic Ave #39A, Boston, MA 02111
MLS# 73463429Listed by: The Collaborative Companies - New
 $1,430,000Active1 beds 1 baths836 sq. ft.
$1,430,000Active1 beds 1 baths836 sq. ft.682 Atlantic Ave #40M, Boston, MA 02110
MLS# 73463436Listed by: The Collaborative Companies - New
 $1,799,000Active0.43 Acres
$1,799,000Active0.43 Acres140 Wachusett, Boston, MA 02130
MLS# 73463444Listed by: Compass - New
 $1,319,000Active1 beds 2 baths842 sq. ft.
$1,319,000Active1 beds 2 baths842 sq. ft.682 Atlantic Ave #38B, Boston, MA 02111
MLS# 73463432Listed by: The Collaborative Companies - New
 $1,400,000Active0.3 Acres
$1,400,000Active0.3 Acres519 Metropolitan Ave, Boston, MA 02136
MLS# 73463282Listed by: Vanessa St. Leger - New
 $749,000Active2 beds 2 baths1,120 sq. ft.
$749,000Active2 beds 2 baths1,120 sq. ft.3531 Washington Street #203, Boston, MA 02130
MLS# 73463253Listed by: RESIS - New
 $115,000Active0 Acres
$115,000Active0 Acres35 Fay St Unit Lg 33, Boston, MA 02118
MLS# 73463173Listed by: RE/MAX Real Estate Center
