363 Marlborough St #5, Boston, MA 02115
Local realty services provided by:ERA The Castelo Group
363 Marlborough St #5,Boston, MA 02115
$1,200,000
- 2 Beds
- 1 Baths
- 805 sq. ft.
- Condominium
- Active
Listed by:hanneman + gonzales
Office:compass
MLS#:73451164
Source:MLSPIN
Price summary
- Price:$1,200,000
- Price per sq. ft.:$1,490.68
- Monthly HOA dues:$468
About this home
Sweet and serene on the sunny side of Marlborough St! Set within an unusually wide corner building, 363 Marlborough boasts expansive street frontage and rare double exposures that flood the space with natural light. Just one flight up, Unit 5 features a smart layout with a spacious living and dining area anchored by a wood-burning fireplace and built-ins, plus an efficient and updated kitchen with in-unit laundry. The king-sized primary bedroom enjoys a corner exposure, large custom closet, and striking views, while the generous guest bedroom offers a bay window overlooking Hereford St and a built-in desk for versatile use. Nearly every window frames sweeping boulevard-style views of Marlborough St and the Back Bay skyline, including the Prudential Center and Hancock Tower. With central air, 10-ft ceilings, hardwood floors, and a well-managed, pet-friendly association, this home offers timeless Back Bay living just moments from Newbury Street, the Esplanade, and the Prudential Center.
Contact an agent
Home facts
- Year built:1880
- Listing ID #:73451164
- Updated:November 05, 2025 at 02:57 AM
Rooms and interior
- Bedrooms:2
- Total bathrooms:1
- Full bathrooms:1
- Living area:805 sq. ft.
Heating and cooling
- Cooling:1 Cooling Zone, Central Air
- Heating:Heat Pump
Structure and exterior
- Year built:1880
- Building area:805 sq. ft.
- Lot area:0.02 Acres
Utilities
- Water:Public
- Sewer:Public Sewer
Finances and disclosures
- Price:$1,200,000
- Price per sq. ft.:$1,490.68
- Tax amount:$10,535 (2025)
New listings near 363 Marlborough St #5
- New
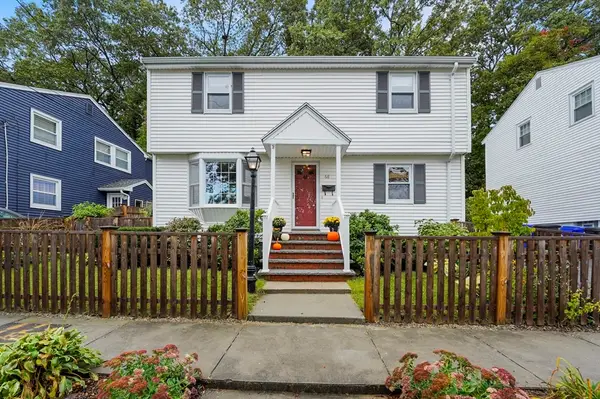 $719,900Active3 beds 3 baths1,665 sq. ft.
$719,900Active3 beds 3 baths1,665 sq. ft.68 Asheville Road, Boston, MA 02136
MLS# 73451257Listed by: Lamacchia Realty, Inc. - New
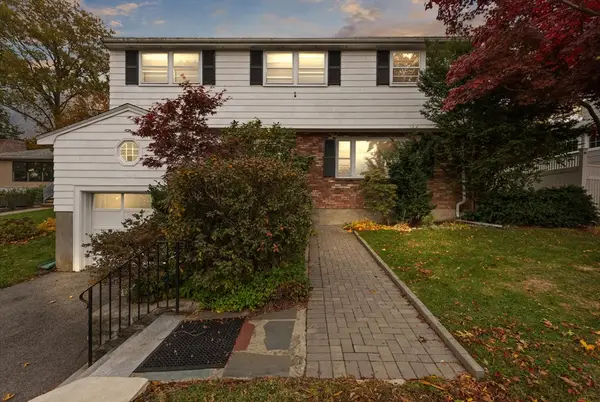 $949,999Active3 beds 2 baths1,400 sq. ft.
$949,999Active3 beds 2 baths1,400 sq. ft.76 Vermont, Boston, MA 02132
MLS# 73451270Listed by: Diane Capodilupo & Company - New
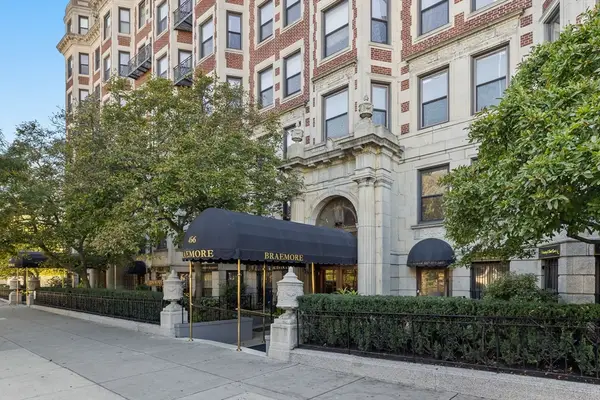 $489,000Active-- beds 1 baths346 sq. ft.
$489,000Active-- beds 1 baths346 sq. ft.466 Commonwealth Ave #305, Boston, MA 02215
MLS# 73451311Listed by: Capital Gains Realty, Inc. - New
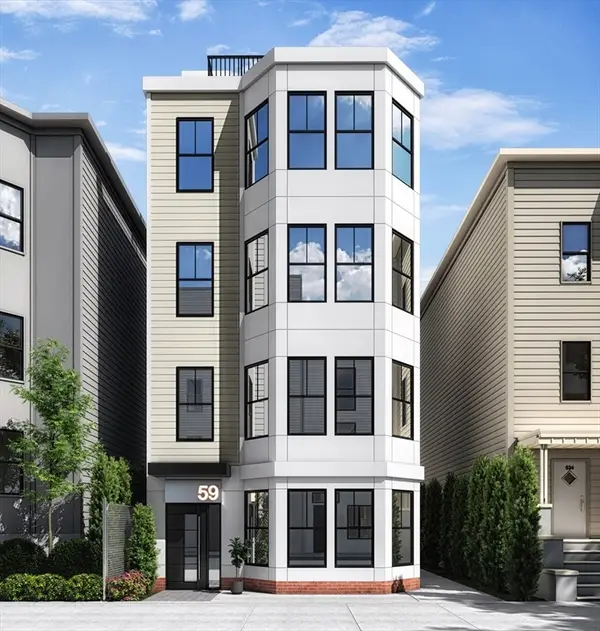 $670,000Active2 beds 2 baths1,100 sq. ft.
$670,000Active2 beds 2 baths1,100 sq. ft.59 Falcon Street #3, Boston, MA 02128
MLS# 73451240Listed by: Compass - New
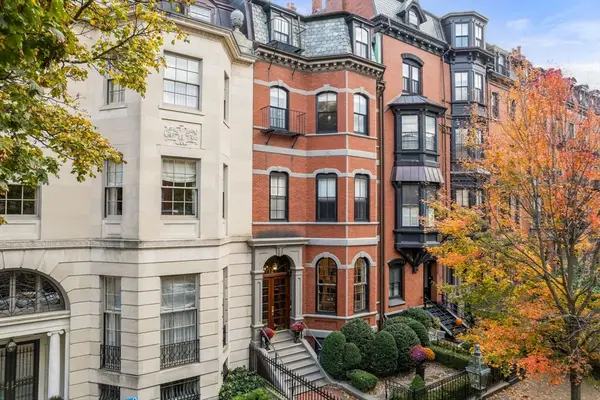 $3,900,000Active2 beds 3 baths2,357 sq. ft.
$3,900,000Active2 beds 3 baths2,357 sq. ft.12 Marlborough St #1, Boston, MA 02116
MLS# 73451203Listed by: Gibson Sotheby's International Realty - New
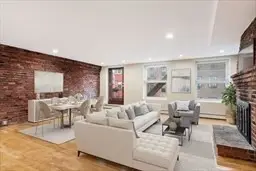 $865,000Active1 beds 1 baths990 sq. ft.
$865,000Active1 beds 1 baths990 sq. ft.130 Fulton Street #16, Boston, MA 02109
MLS# 73451226Listed by: Compass - New
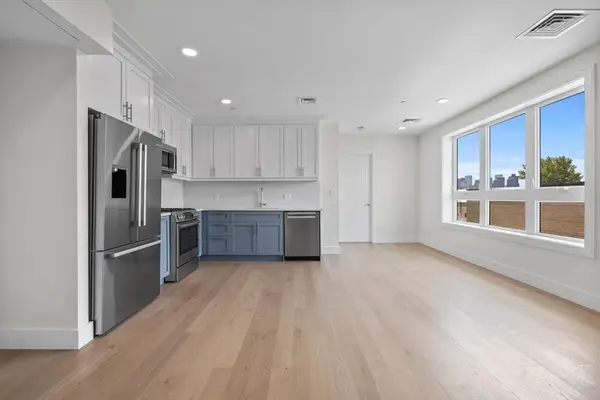 $665,000Active2 beds 2 baths907 sq. ft.
$665,000Active2 beds 2 baths907 sq. ft.301 Border Street #511, Boston, MA 02128
MLS# 73451195Listed by: Century 21 Cityside - New
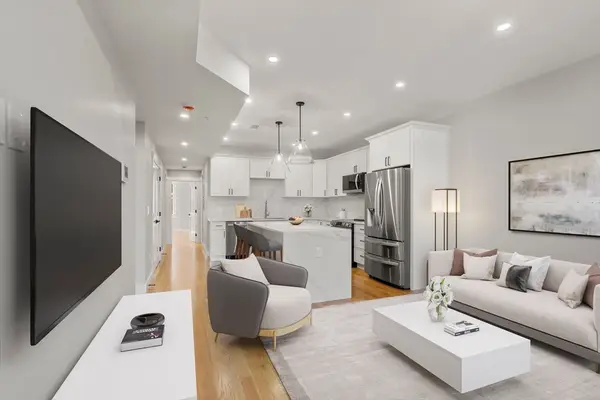 $659,000Active3 beds 2 baths1,261 sq. ft.
$659,000Active3 beds 2 baths1,261 sq. ft.60 Stanley Street #301, Boston, MA 02125
MLS# 73451150Listed by: Coldwell Banker Realty - Brookline - New
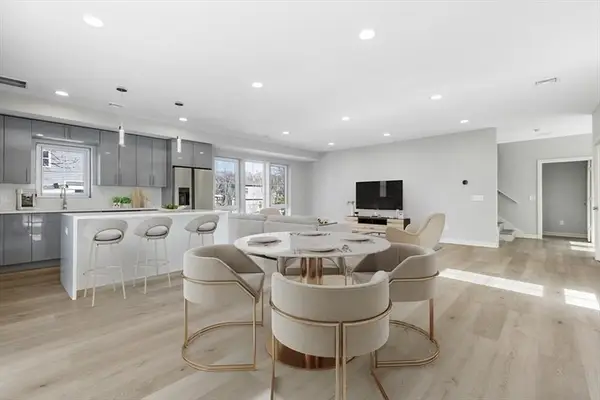 $699,000Active3 beds 3 baths2,382 sq. ft.
$699,000Active3 beds 3 baths2,382 sq. ft.40 Elmont St #2, Boston, MA 02121
MLS# 73451153Listed by: Keller Williams Elite
