- ERA
- Massachusetts
- Boston
- 380 Harrison Ave #12F
380 Harrison Ave #12F, Boston, MA 02118
Local realty services provided by:Cohn & Company ERA Powered
380 Harrison Ave #12F,Boston, MA 02118
$4,275,000
- 3 Beds
- 3 Baths
- 1,836 sq. ft.
- Condominium
- Active
Listed by: alan duggan
Office: compass
MLS#:73432871
Source:MLSPIN
Price summary
- Price:$4,275,000
- Price per sq. ft.:$2,328.43
- Monthly HOA dues:$3,504
About this home
Stop scrolling — this is one of only four homes in this prestigious building with direct outdoor space! Experience unparalleled luxury in this meticulously designed residence featuring floor-to-ceiling windows and breathtaking city views. The showpiece is a 700 sq. ft. private terrace with a custom outdoor kitchen — perfect for entertaining. Inside, a chef’s kitchen showcases white oak cabinetry, Sub-Zero and Wolf appliances, Calacatta marble, a walk-in pantry, and a separate laundry room. The primary suite includes custom closets and a spa-inspired bath with a soaking tub and private water closet. A guest suite with en-suite bath and a flexible third bedroom (currently a study) complete the space. Two deeded parking spaces, a storage unit, and refined finishes elevate every detail. At The Quinn, enjoy five-star amenities — a 24/7 concierge, 8,000 sq. ft. fitness center, and indoor pool — all designed by the legendary Robert A.M. Stern and developed by Related Beal.
Contact an agent
Home facts
- Year built:2020
- Listing ID #:73432871
- Updated:February 10, 2026 at 11:45 AM
Rooms and interior
- Bedrooms:3
- Total bathrooms:3
- Full bathrooms:3
- Living area:1,836 sq. ft.
Heating and cooling
- Cooling:2 Cooling Zones, Central Air
- Heating:Forced Air
Structure and exterior
- Year built:2020
- Building area:1,836 sq. ft.
Utilities
- Water:Public
- Sewer:Public Sewer
Finances and disclosures
- Price:$4,275,000
- Price per sq. ft.:$2,328.43
- Tax amount:$35,978 (2025)
New listings near 380 Harrison Ave #12F
- New
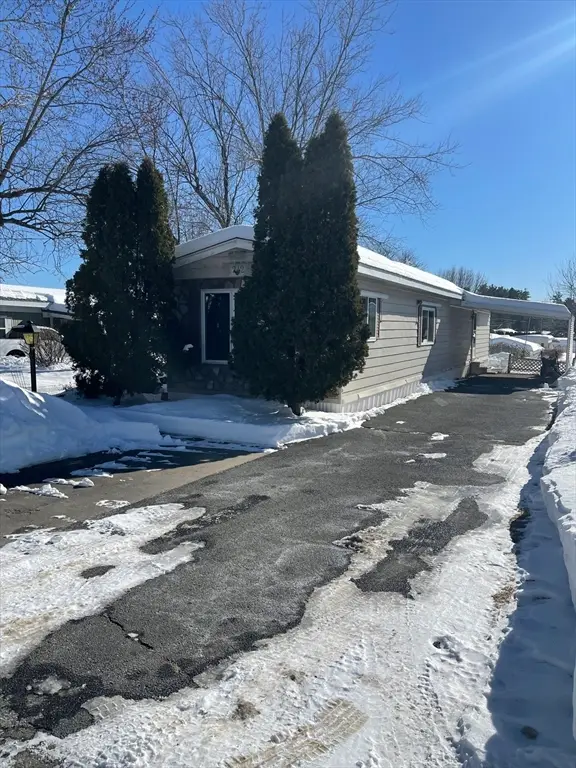 $140,000Active2 beds 1 baths700 sq. ft.
$140,000Active2 beds 1 baths700 sq. ft.242 H Street, Belchertown, MA 01007
MLS# 73475592Listed by: REMAX Connections - Belchertown - New
 $529,000Active1 beds 1 baths647 sq. ft.
$529,000Active1 beds 1 baths647 sq. ft.42 8th St #2110, Boston, MA 02129
MLS# 73475628Listed by: Truss Realty Advisors, LLC - New
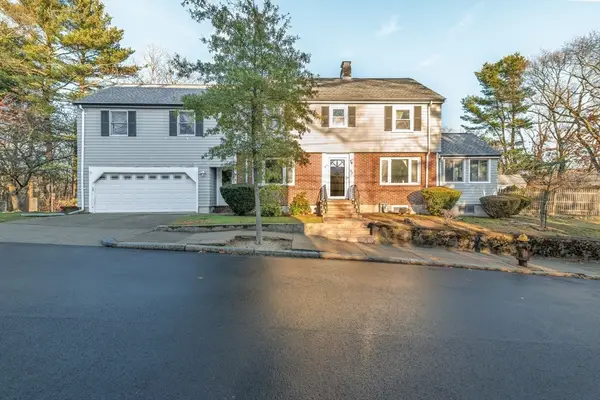 $1,025,000Active4 beds 4 baths2,102 sq. ft.
$1,025,000Active4 beds 4 baths2,102 sq. ft.37 Morey Rd, Boston, MA 02132
MLS# 73475657Listed by: William Raveis R.E. & Home Services - New
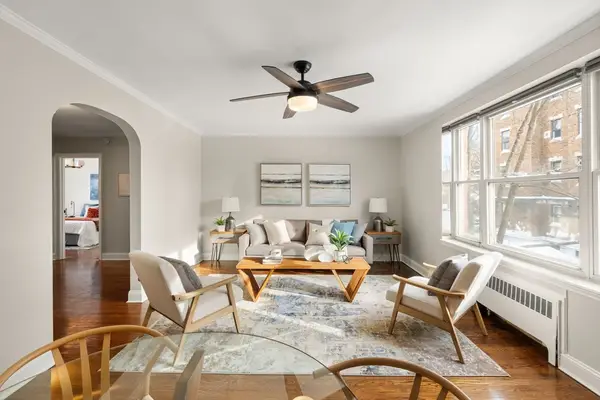 $585,000Active2 beds 1 baths877 sq. ft.
$585,000Active2 beds 1 baths877 sq. ft.60 Sutherland Rd #4, Boston, MA 02135
MLS# 73475660Listed by: Compass - New
 $1,200,000Active7 beds 7 baths3,230 sq. ft.
$1,200,000Active7 beds 7 baths3,230 sq. ft.18-20 Bentham Rd, Boston, MA 02122
MLS# 73475622Listed by: Reference Real Estate - Open Thu, 1 to 2pmNew
 $899,000Active4 beds 3 baths2,013 sq. ft.
$899,000Active4 beds 3 baths2,013 sq. ft.142 Birch St #2, Boston, MA 02131
MLS# 73475626Listed by: Compass - Open Thu, 12 to 1pmNew
 $899,000Active4 beds 3 baths2,013 sq. ft.
$899,000Active4 beds 3 baths2,013 sq. ft.142 Birch St #2, Boston, MA 02131
MLS# 73475632Listed by: Compass - New
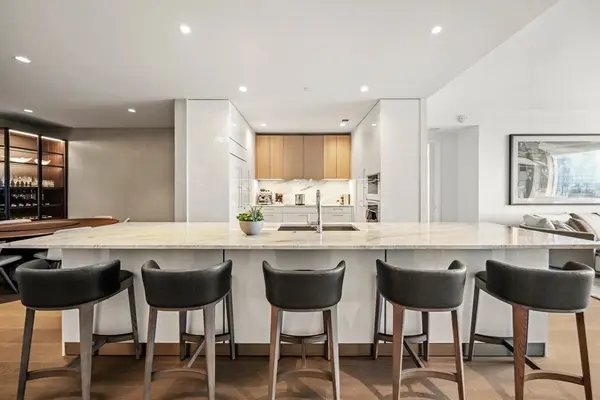 $4,410,000Active2 beds 3 baths2,212 sq. ft.
$4,410,000Active2 beds 3 baths2,212 sq. ft.240 Devonshire Street #3602, Boston, MA 02110
MLS# 73475649Listed by: MP Boston Marketing LLC - New
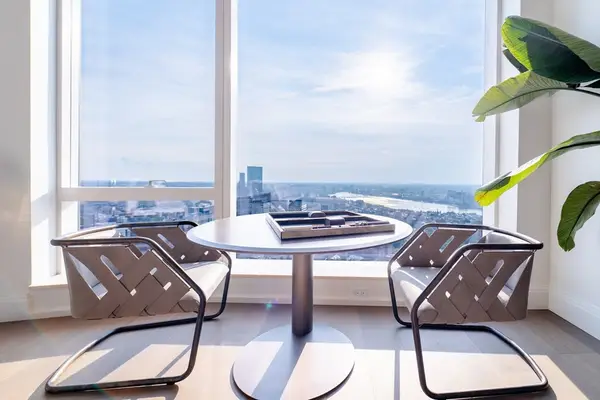 $2,600,000Active1 beds 2 baths1,330 sq. ft.
$2,600,000Active1 beds 2 baths1,330 sq. ft.240 Devonshire Street #4604, Boston, MA 02110
MLS# 73475651Listed by: MP Boston Marketing LLC - Open Sat, 11am to 1pmNew
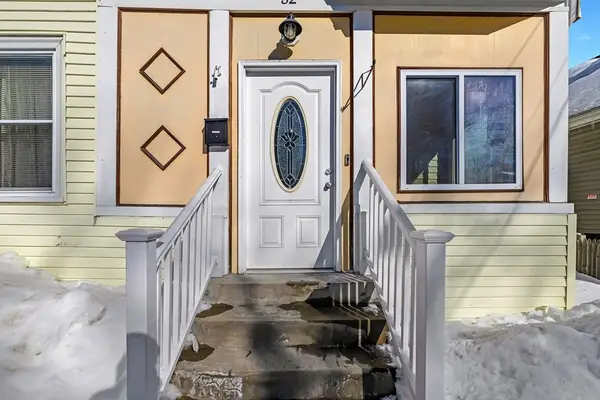 $644,900Active3 beds 2 baths1,407 sq. ft.
$644,900Active3 beds 2 baths1,407 sq. ft.52 Taunton Ave, Boston, MA 02131
MLS# 73475574Listed by: The Nest Real Estate Agency, LLC

