39-41 Bishop Joe L Smith Way #10, Boston, MA 02121
Local realty services provided by:ERA Millennium Real Estate
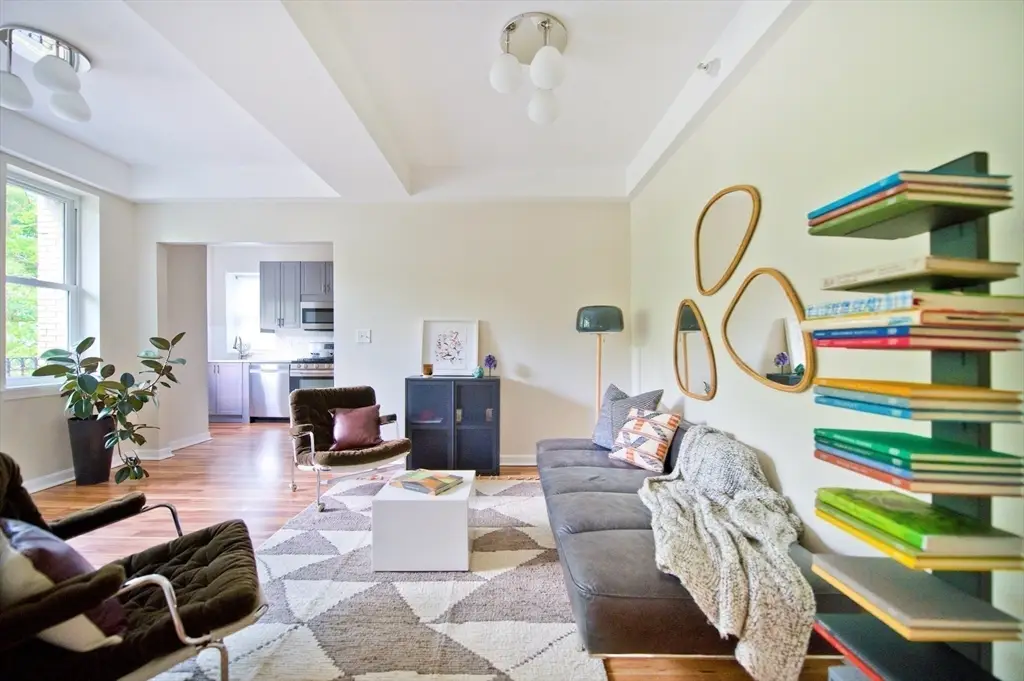
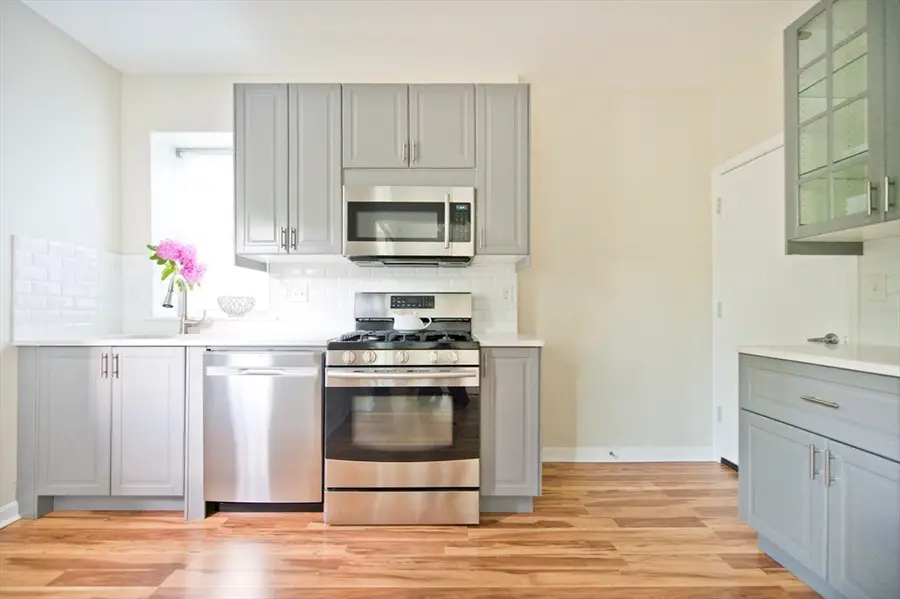
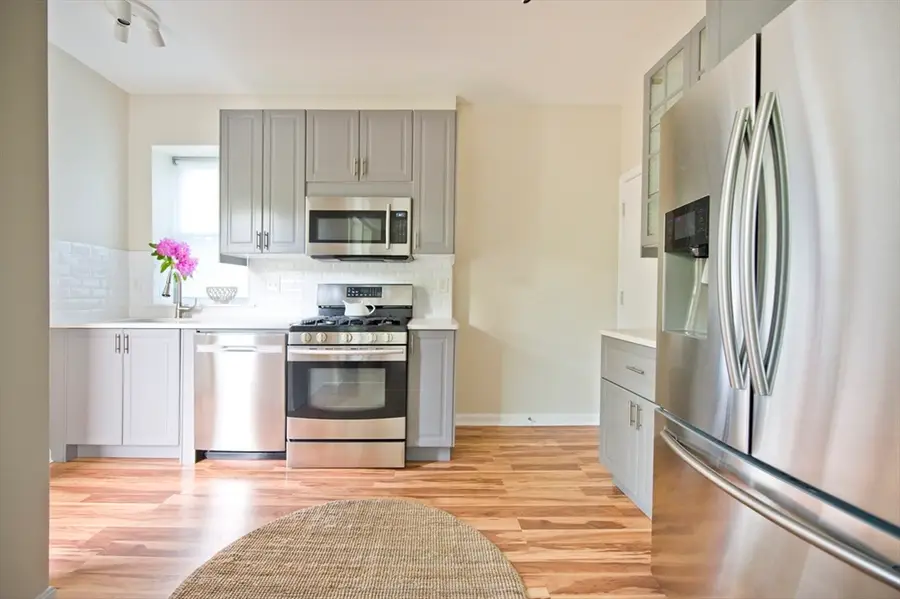
39-41 Bishop Joe L Smith Way #10,Boston, MA 02121
$399,000
- 2 Beds
- 1 Baths
- 850 sq. ft.
- Condominium
- Active
Listed by:justin l. green
Office:in realty
MLS#:73383114
Source:MLSPIN
Price summary
- Price:$399,000
- Price per sq. ft.:$469.41
- Monthly HOA dues:$450
About this home
Inviting, bright and fresh 2nd floor 2 bedroom condo in a professionally managed, handsome and solid brick building. This corner unit has windows on 3 sides overlooking open green space across the street from many rooms & from the great outdoor space - an exclusive porch/deck right off the kitchen. High ceilings add to the feeling of openness throughout. The building & all units were fully-renovated in 2017 including updated wiring, plumbing, walls, ceilings, floors, systems, kitchen, bath, windows and more. This unit has just been refreshed with all new interior paint & a professional steam clean to get it shined and ready for its next loving owner! Convenient common laundry room just downstairs w/ commercial machines. Includes DEEDED STORAGE room in basement offering 66 sqft (7x9ft) of private storage area. Common yard w/ doggie station. Only a 5 minute walk (1/5 mile) to 4corners/Geneva commuter rail on Fairmount line; It goes right to South Station in about 15 minutes for $2.40
Contact an agent
Home facts
- Year built:2017
- Listing Id #:73383114
- Updated:August 14, 2025 at 10:28 AM
Rooms and interior
- Bedrooms:2
- Total bathrooms:1
- Full bathrooms:1
- Living area:850 sq. ft.
Heating and cooling
- Heating:Forced Air, Natural Gas
Structure and exterior
- Year built:2017
- Building area:850 sq. ft.
Utilities
- Water:Public
- Sewer:Public Sewer
Finances and disclosures
- Price:$399,000
- Price per sq. ft.:$469.41
- Tax amount:$420 (2025)
New listings near 39-41 Bishop Joe L Smith Way #10
- Open Sat, 1 to 3pmNew
 $1,699,000Active9 beds 6 baths3,730 sq. ft.
$1,699,000Active9 beds 6 baths3,730 sq. ft.61 Shepton St, Boston, MA 02124
MLS# 73418155Listed by: Keller Williams Realty - New
 $1,175,000Active2 beds 2 baths1,256 sq. ft.
$1,175,000Active2 beds 2 baths1,256 sq. ft.537 E 2nd St #101, Boston, MA 02127
MLS# 73418187Listed by: Coldwell Banker Realty - Boston - New
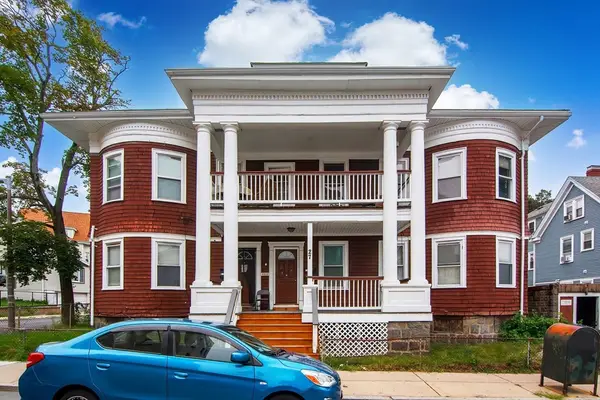 $1,550,000Active13 beds 5 baths5,225 sq. ft.
$1,550,000Active13 beds 5 baths5,225 sq. ft.27 Bradshaw St, Boston, MA 02121
MLS# 73418189Listed by: Horvath & Tremblay - New
 $549,000Active-- beds 1 baths455 sq. ft.
$549,000Active-- beds 1 baths455 sq. ft.55 Lagrange St #1006, Boston, MA 02116
MLS# 73418183Listed by: The Collaborative Companies - Open Sat, 11:30am to 1pmNew
 $749,000Active3 beds 1 baths1,440 sq. ft.
$749,000Active3 beds 1 baths1,440 sq. ft.24 White Oak Rd, Boston, MA 02132
MLS# 73418078Listed by: William Raveis R. E. & Home Services - New
 $14,750,000Active43 beds 30 baths25,960 sq. ft.
$14,750,000Active43 beds 30 baths25,960 sq. ft.56-58 Selkirk Rd, Boston, MA 02135
MLS# 73418143Listed by: North Shore Realty Advisors - New
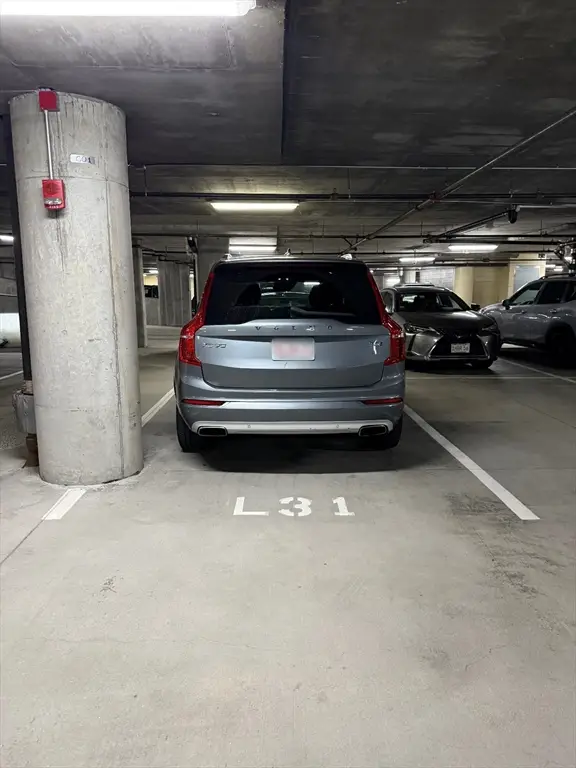 $150,000Active-- beds -- baths1 sq. ft.
$150,000Active-- beds -- baths1 sq. ft.1313 Washington Street #L31, Boston, MA 02118
MLS# 73418142Listed by: Compass - Open Sun, 12 to 1:30pmNew
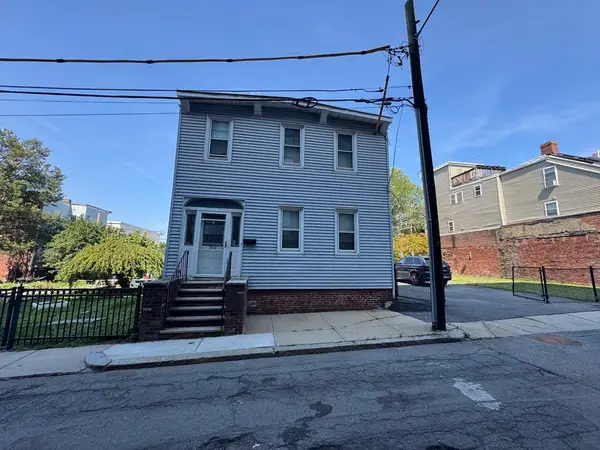 $2,149,000Active3 beds 2 baths1,610 sq. ft.
$2,149,000Active3 beds 2 baths1,610 sq. ft.350 Athens St, Boston, MA 02127
MLS# 73418032Listed by: Rooney Real Estate, LLC - Open Sun, 12 to 1:30pmNew
 $1,099,000Active1 beds 1 baths983 sq. ft.
$1,099,000Active1 beds 1 baths983 sq. ft.183-185A Massachusetts Ave #202, Boston, MA 02115
MLS# 73418074Listed by: Keller Williams Realty Boston-Metro | Back Bay - New
 $130,000Active-- beds -- baths1 sq. ft.
$130,000Active-- beds -- baths1 sq. ft.40 Fay St #LG-25, Boston, MA 02118
MLS# 73418052Listed by: Gibson Sotheby's International Realty
