4 Battery Wharf #4302, Boston, MA 02109
Local realty services provided by:ERA Hart Sargis-Breen Real Estate
4 Battery Wharf #4302,Boston, MA 02109
$1,645,000
- 1 Beds
- 2 Baths
- 1,535 sq. ft.
- Condominium
- Active
Listed by: elaine dolley
Office: douglas elliman real estate - park plaza
MLS#:73467977
Source:MLSPIN
Price summary
- Price:$1,645,000
- Price per sq. ft.:$1,071.66
- Monthly HOA dues:$2,730
About this home
Exceptional describes this large one bed PLUS STUDY. Enter into a formal foyer with coat closet and access to a powder room. Oversized living space is an open concept lifestyle with wonderful cooks kitchen featuring Thermador appliances and new Miele dishwasher. Custom cabinetry offers great storage. A large storage/ laundry room has 2 custom wine coolers. The living/dinning is filled with light from many windows. Gleaming Santos mahogany floors lead into a perfect home office with many windows providing both light and views. The primary bedroom is sumptuous easily accommodating a king sized bed. The en suite bath is spa like with whirlpool soaking tub and shower with full body spray, rain shower head and room for a bench. Twin sinks with Calcutta Gold marble countertops carry’s thru to shower and floors. A walk-in closet completes this incredible room. One valet garage parking and separate storage, on site gym, EXHALE SPA and both Hotel and Concierge services.
Contact an agent
Home facts
- Year built:2008
- Listing ID #:73467977
- Updated:February 10, 2026 at 11:45 AM
Rooms and interior
- Bedrooms:1
- Total bathrooms:2
- Full bathrooms:1
- Half bathrooms:1
- Living area:1,535 sq. ft.
Heating and cooling
- Cooling:Central Air
- Heating:Central
Structure and exterior
- Year built:2008
- Building area:1,535 sq. ft.
Utilities
- Water:Public
- Sewer:Public Sewer
Finances and disclosures
- Price:$1,645,000
- Price per sq. ft.:$1,071.66
- Tax amount:$15,125 (2024)
New listings near 4 Battery Wharf #4302
- New
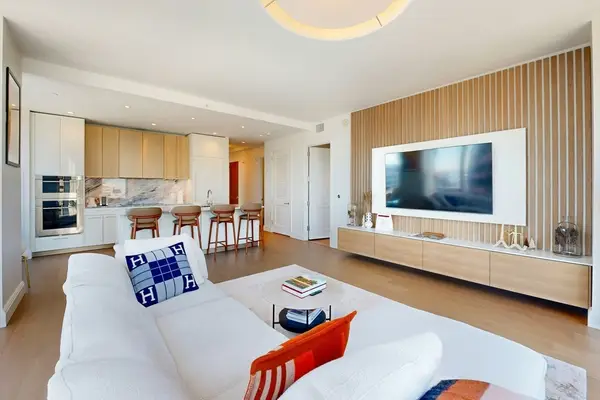 $2,875,000Active2 beds 3 baths1,636 sq. ft.
$2,875,000Active2 beds 3 baths1,636 sq. ft.240 Devonshire St #3912, Boston, MA 02110
MLS# 73476614Listed by: MP Boston Marketing LLC - New
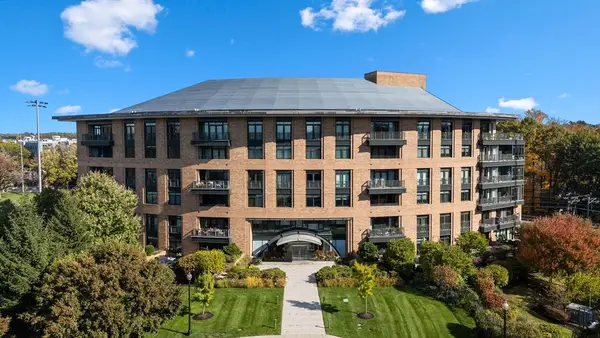 $1,425,000Active2 beds 3 baths1,378 sq. ft.
$1,425,000Active2 beds 3 baths1,378 sq. ft.2400 Beacon St #409, Boston, MA 02467
MLS# 73476406Listed by: Coldwell Banker Realty - Newton - Open Sat, 12 to 1:30pmNew
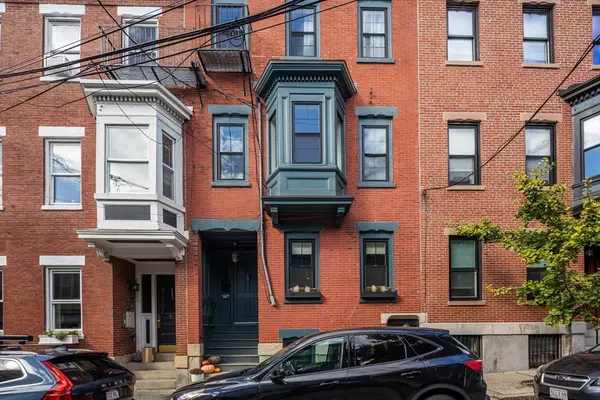 $1,150,000Active2 beds 2 baths1,336 sq. ft.
$1,150,000Active2 beds 2 baths1,336 sq. ft.20 Sullivan St #2, Boston, MA 02129
MLS# 73476411Listed by: Douglas Elliman Real Estate - The Sarkis Team - Open Sat, 12:30 to 2pmNew
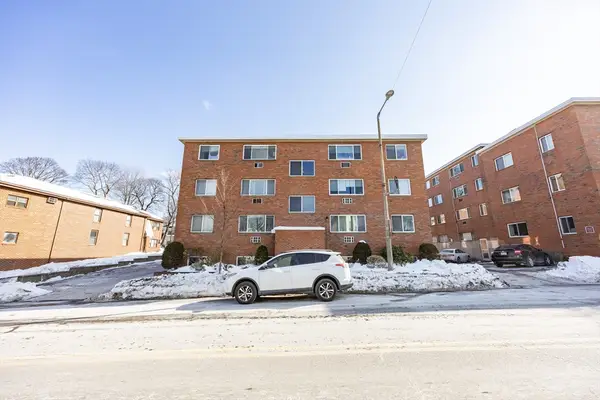 $374,900Active1 beds 1 baths590 sq. ft.
$374,900Active1 beds 1 baths590 sq. ft.354 Market St #9, Boston, MA 02135
MLS# 73476425Listed by: Keller Williams Realty - Open Sun, 12:30 to 1:30pmNew
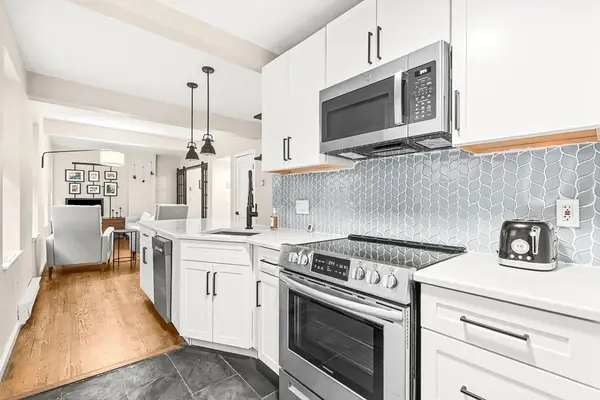 $649,000Active2 beds 1 baths652 sq. ft.
$649,000Active2 beds 1 baths652 sq. ft.5 Holden Ct #3, Boston, MA 02109
MLS# 73476351Listed by: CL Waterfront Properties - New
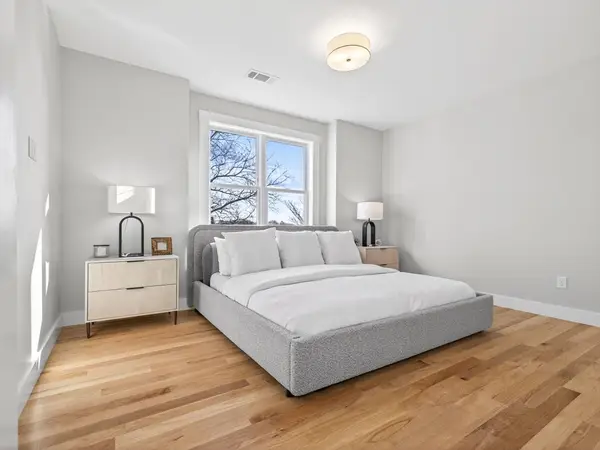 $679,000Active3 beds 2 baths1,256 sq. ft.
$679,000Active3 beds 2 baths1,256 sq. ft.60 Stanley Street #202, Boston, MA 02125
MLS# 73476360Listed by: Coldwell Banker Realty - Brookline - New
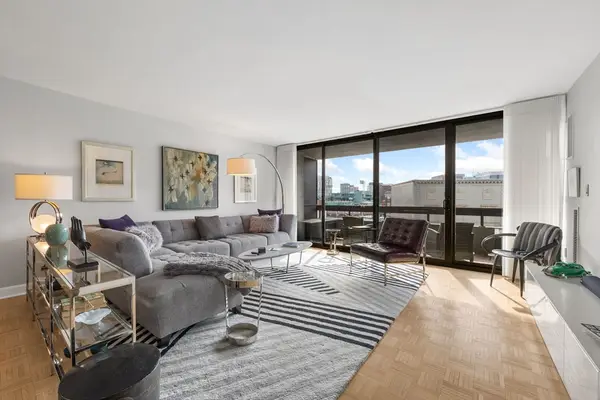 $599,000Active1 beds 1 baths855 sq. ft.
$599,000Active1 beds 1 baths855 sq. ft.566 Commonwealth #608, Boston, MA 02215
MLS# 73476369Listed by: Brad Hutchinson Real Estate - Open Fri, 4 to 6pmNew
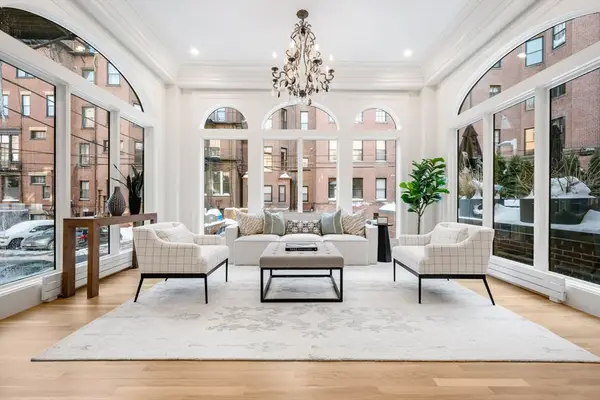 $3,475,000Active3 beds 3 baths2,146 sq. ft.
$3,475,000Active3 beds 3 baths2,146 sq. ft.190 Marlborough #A, Boston, MA 02116
MLS# 73476392Listed by: Sampson Realty Group - Open Fri, 11am to 1pmNew
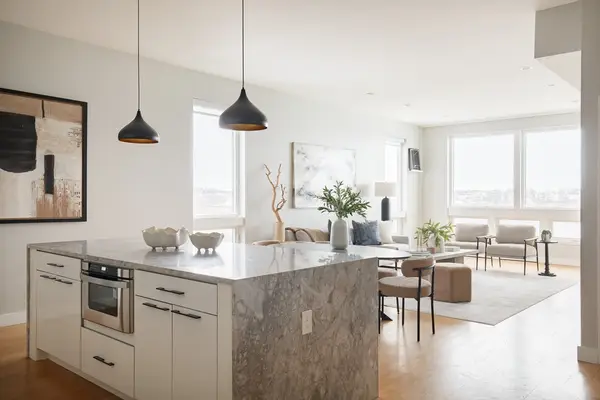 $765,000Active2 beds 3 baths1,379 sq. ft.
$765,000Active2 beds 3 baths1,379 sq. ft.243 Condor St #4, Boston, MA 02128
MLS# 73476332Listed by: Compass - Open Sat, 11am to 12:30pmNew
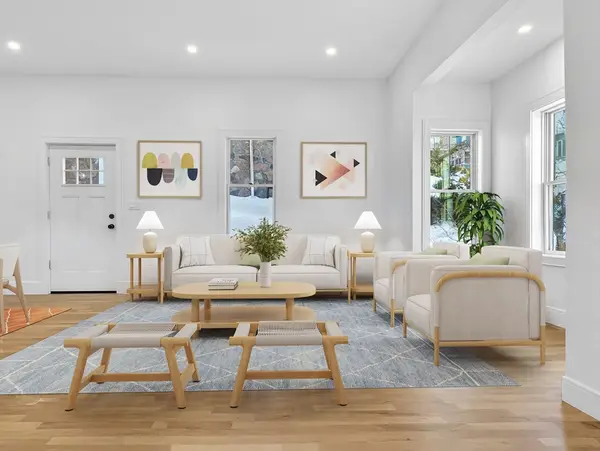 $929,000Active4 beds 3 baths2,013 sq. ft.
$929,000Active4 beds 3 baths2,013 sq. ft.142 Birch St, Boston, MA 02131
MLS# 73476246Listed by: Compass

