40 Traveler St #203A-1, Boston, MA 02118
Local realty services provided by:ERA Key Realty Services
Listed by:tia zaferakis
Office:conway cityside - s. boston
MLS#:73434274
Source:MLSPIN
Price summary
- Price:$1,170,000
- Price per sq. ft.:$921.26
- Monthly HOA dues:$1,344
About this home
Siena-Ink Block desirable urban living neighborhood. Corner sun-filled unit boasts with high ceilings, floor to ceiling soundproofing windows - 2bd 2ba with contemporary fixtures. Offers a gorgeous open concept floor plan -living room, Premium appliance kitchen -gas 5 burner stove, sleek glass backsplash, quartz countertop, Center Island spacious to dine at with saddle stools Expansive sun filled entertaining space, dine area- leads to your private deck. Custom walk-in closets, soaking tub and glass enclosed shower bath are few amenities. Ample hall closets, elevator,24/7 concierge, bike storage, fitness center, clubroom on first level and rooftop sky lounge /roof deck with fireplace -entertain friends and family outdoor grills. Heated garage with EV charges #84 parking, heat, A/C, recessed and Lutron lights, custom blinds, pantry at entry, stack Bosch W/D. Walking neighborhood with Tatte, Whole Foods, Bar Mezzina many restaurants, I-90, 93 highways, amtrack nearby. Prof managed.
Contact an agent
Home facts
- Year built:2018
- Listing ID #:73434274
- Updated:September 26, 2025 at 06:53 PM
Rooms and interior
- Bedrooms:2
- Total bathrooms:2
- Full bathrooms:2
- Living area:1,270 sq. ft.
Heating and cooling
- Cooling:3 Cooling Zones, Central Air, Unit Control
- Heating:Forced Air, Heat Pump
Structure and exterior
- Roof:Rubber
- Year built:2018
- Building area:1,270 sq. ft.
Utilities
- Water:Public
- Sewer:Public Sewer
Finances and disclosures
- Price:$1,170,000
- Price per sq. ft.:$921.26
- Tax amount:$13,417 (2025)
New listings near 40 Traveler St #203A-1
- Open Sun, 1 to 2:30pmNew
 $985,000Active2 beds 2 baths1,120 sq. ft.
$985,000Active2 beds 2 baths1,120 sq. ft.197 Eighth St #628, Boston, MA 02129
MLS# 73436267Listed by: Gibson Sotheby's International Realty - Open Sat, 11am to 1pmNew
 $1,399,000Active2 beds 2 baths1,116 sq. ft.
$1,399,000Active2 beds 2 baths1,116 sq. ft.4 Charlesgate East #404, Boston, MA 02215
MLS# 73436279Listed by: Gibson Sotheby's International Realty - Open Sat, 11am to 1pmNew
 $509,000Active3 beds 2 baths1,518 sq. ft.
$509,000Active3 beds 2 baths1,518 sq. ft.2 Howe Ter #3, Boston, MA 02125
MLS# 73436263Listed by: Redfin Corp. - New
 $1,499,000Active2 beds 2 baths1,200 sq. ft.
$1,499,000Active2 beds 2 baths1,200 sq. ft.100 Lovejoy Wharf #8F, Boston, MA 02114
MLS# 73436191Listed by: TCC/ Lovejoy Wharf Condominums - Open Sat, 11am to 12:30pmNew
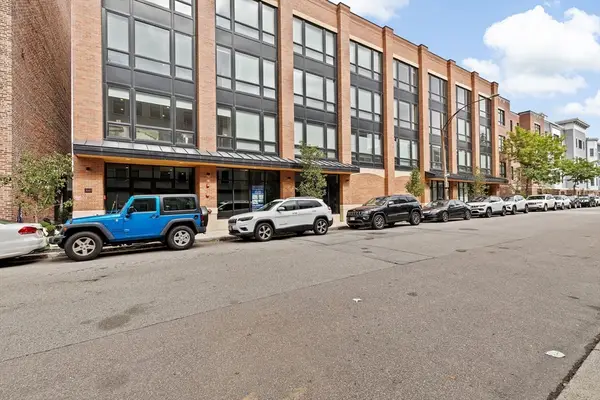 $899,000Active2 beds 2 baths1,076 sq. ft.
$899,000Active2 beds 2 baths1,076 sq. ft.340 W 2nd St #PH23, Boston, MA 02127
MLS# 73436197Listed by: Coldwell Banker Realty - Hingham - Open Sun, 1:30 to 2:30pmNew
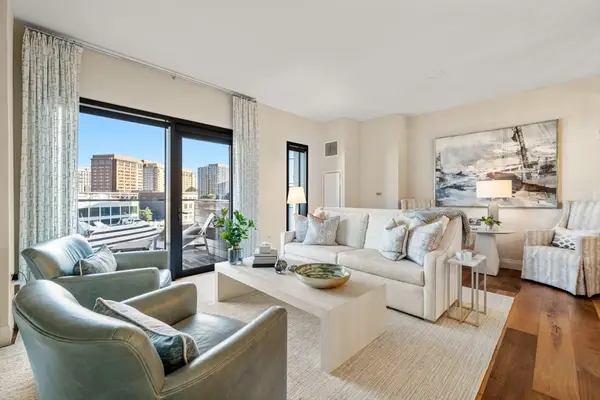 $1,699,000Active1 beds 2 baths969 sq. ft.
$1,699,000Active1 beds 2 baths969 sq. ft.300 Pier 4 Blvd #6L, Boston, MA 02110
MLS# 73436205Listed by: Compass - New
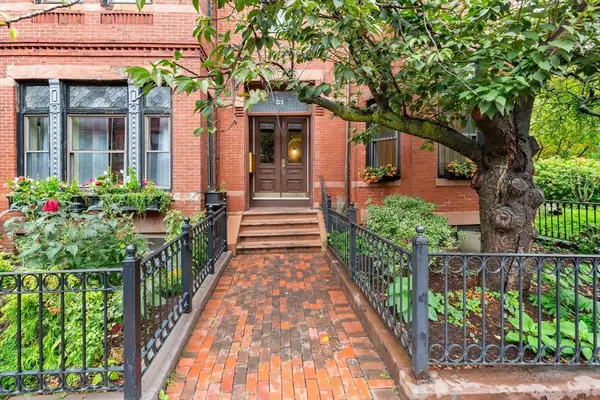 $700,000Active1 beds 1 baths639 sq. ft.
$700,000Active1 beds 1 baths639 sq. ft.231 W Newton St #3, Boston, MA 02116
MLS# 73436226Listed by: Gibson Sotheby's International Realty - Open Sat, 1:30 to 3pmNew
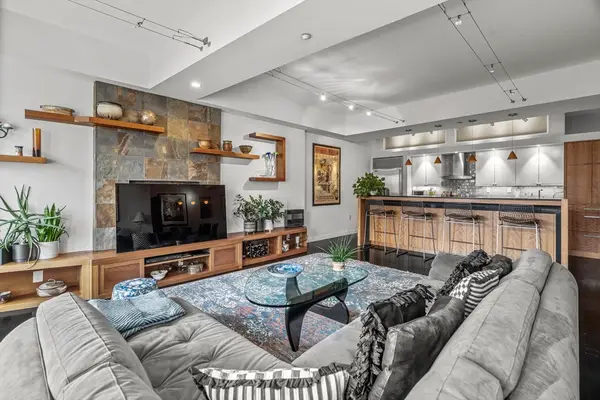 $1,799,000Active2 beds 2 baths1,669 sq. ft.
$1,799,000Active2 beds 2 baths1,669 sq. ft.1313 Washington St #605, Boston, MA 02118
MLS# 73436234Listed by: Keller Williams Realty Boston-Metro | Back Bay - Open Sat, 2:30 to 4pmNew
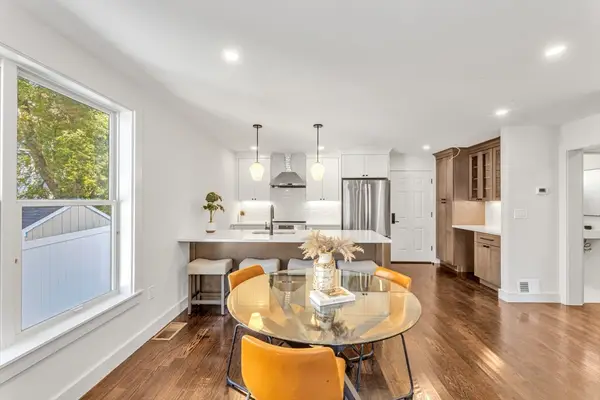 $699,000Active3 beds 4 baths4,804 sq. ft.
$699,000Active3 beds 4 baths4,804 sq. ft.1 Lyford Street, Boston, MA 02124
MLS# 73436235Listed by: Insight Realty Group, Inc. - Open Sun, 12 to 2pmNew
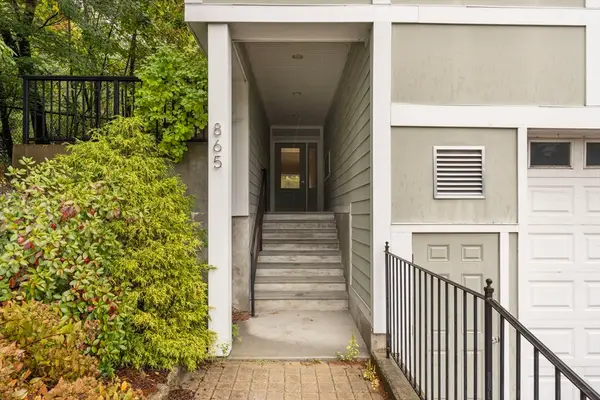 $749,000Active2 beds 2 baths1,404 sq. ft.
$749,000Active2 beds 2 baths1,404 sq. ft.865 Lagrange St #5, Boston, MA 02132
MLS# 73436237Listed by: Compass
