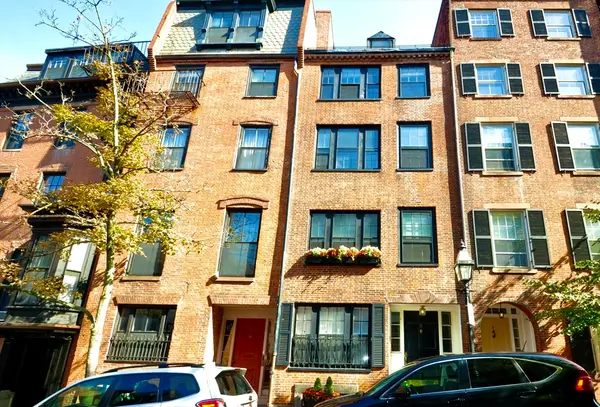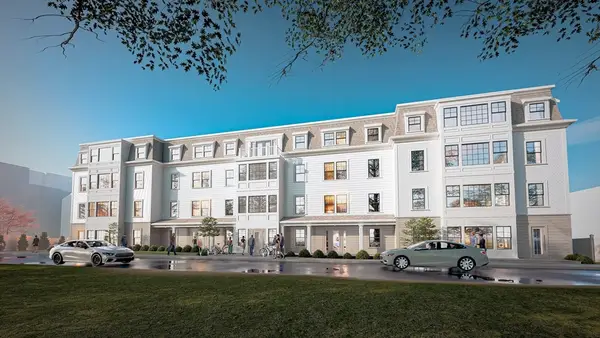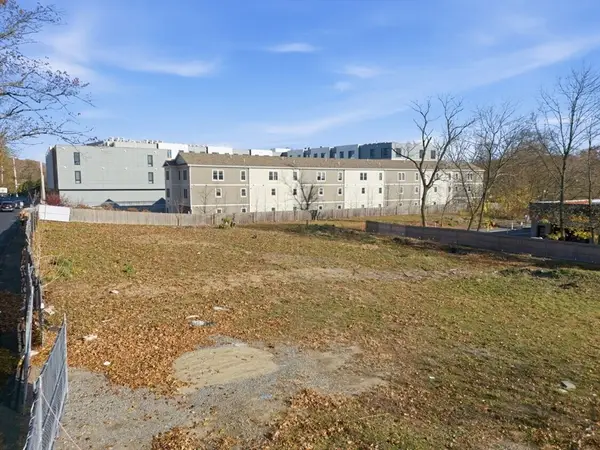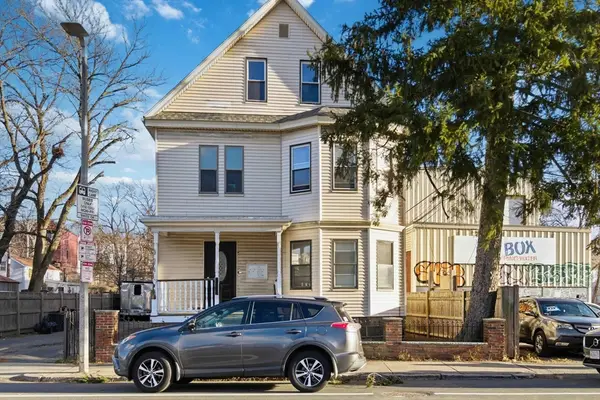400 Stuart St #15J, Boston, MA 02116
Local realty services provided by:ERA Key Realty Services
400 Stuart St #15J,Boston, MA 02116
$2,195,000
- 2 Beds
- 2 Baths
- 1,124 sq. ft.
- Condominium
- Active
Listed by: richard egan
Office: coldwell banker realty - boston
MLS#:73413066
Source:MLSPIN
Price summary
- Price:$2,195,000
- Price per sq. ft.:$1,952.85
- Monthly HOA dues:$1,639
About this home
Spectacular corner unit with phenomenal views. This masterpiece of a building was designed by the world-renowned Robert A.M. Stern Architects, LLP and constructed by Related Development of New York. The Clarendon is registered with the U.S. Green Building Council with an accredited LEED Silver Certification. This two bed, two bath residence offers breathtaking views of Trinity Chapel, Charles River, Back Bay, downtown skyline and Beacon Hill. Floor to ceiling windows, hardwood floors and an open concept floor plan all work together to create a sophisticated feel. Other features include in unit laundry, HVAC and valet parking. Full-service amenities in this doorman building including 24 hour concierge, a fitness center, and an outdoor terrace complete with fire pit and grills. Additionally, there is a children’s playroom, library and conference center, as well as on site management. Centrally located between all that Back Bay and the South End have to offer. Living at its very best.
Contact an agent
Home facts
- Year built:2009
- Listing ID #:73413066
- Updated:December 17, 2025 at 01:34 PM
Rooms and interior
- Bedrooms:2
- Total bathrooms:2
- Full bathrooms:2
- Living area:1,124 sq. ft.
Heating and cooling
- Cooling:Central Air
- Heating:Heat Pump
Structure and exterior
- Year built:2009
- Building area:1,124 sq. ft.
- Lot area:0.03 Acres
Utilities
- Water:Public
- Sewer:Public Sewer
Finances and disclosures
- Price:$2,195,000
- Price per sq. ft.:$1,952.85
- Tax amount:$22,012 (2025)
New listings near 400 Stuart St #15J
- Open Sat, 11am to 1pmNew
 $1,100,000Active2 beds 2 baths1,200 sq. ft.
$1,100,000Active2 beds 2 baths1,200 sq. ft.23 Monument Square #3, Boston, MA 02129
MLS# 73463972Listed by: Charlesgate Realty Group, llc - New
 $669,000Active1 beds 1 baths516 sq. ft.
$669,000Active1 beds 1 baths516 sq. ft.388 Marlborough St #2, Boston, MA 02115
MLS# 73463975Listed by: Capital Access Residential, Inc. - New
 $1,175,000Active2 beds 2 baths807 sq. ft.
$1,175,000Active2 beds 2 baths807 sq. ft.11 Joy #4, Boston, MA 02114
MLS# 73463796Listed by: Brewster & Berkowitz R. E. - New
 $995,000Active2 beds 2 baths1,102 sq. ft.
$995,000Active2 beds 2 baths1,102 sq. ft.63 Atlantic Ave #5 D, Boston, MA 02110
MLS# 73463760Listed by: Lighthouse Realty Group, Inc. - New
 $535,000Active3 beds 3 baths1,374 sq. ft.
$535,000Active3 beds 3 baths1,374 sq. ft.33 Grantley St #B, Boston, MA 02136
MLS# 73463733Listed by: ListWell - New
 $3,400,000Active0.98 Acres
$3,400,000Active0.98 Acres586 Canterbury Street, Boston, MA 02131
MLS# 73463718Listed by: Ryan Acone - New
 $3,400,000Active-- beds -- baths50,247 sq. ft.
$3,400,000Active-- beds -- baths50,247 sq. ft.586 Canterbury Street, Boston, MA 02131
MLS# 73463719Listed by: Ryan Acone - Open Sat, 12 to 1:30pmNew
 $1,125,000Active6 beds 3 baths3,343 sq. ft.
$1,125,000Active6 beds 3 baths3,343 sq. ft.3886-3888 Washington, Boston, MA 02131
MLS# 73463694Listed by: Zander Realty Group - New
 $1,850,000Active17 beds 6 baths6,687 sq. ft.
$1,850,000Active17 beds 6 baths6,687 sq. ft.150 Walnut Avenue, Boston, MA 02119
MLS# 73463602Listed by: Coldwell Banker Realty - Milton - New
 $988,000Active1 beds 1 baths649 sq. ft.
$988,000Active1 beds 1 baths649 sq. ft.127 Beacon St #51, Boston, MA 02116
MLS# 73463514Listed by: East West Real Estate, LLC
