416 Marlborough St #209, Boston, MA 02115
Local realty services provided by:ERA Cape Real Estate
416 Marlborough St #209,Boston, MA 02115
$1,299,000
- 2 Beds
- 2 Baths
- 1,119 sq. ft.
- Condominium
- Active
Listed by: the margie and jon team
Office: gibson sotheby's international realty
MLS#:73435471
Source:MLSPIN
Price summary
- Price:$1,299,000
- Price per sq. ft.:$1,160.86
- Monthly HOA dues:$1,148
About this home
Experience life in this elegant Back Bay residence with elevator and concierge, where sophistication meets modern convenience. This two-bed, two-bath condo boasts soaring 10-foot ceilings, oversized windows, and a versatile layout that feels bright, spacious, and adaptable — ideal for first-time buyers, owner-occupants, investors, or as a pied-à-terre. The primary suite offers an ensuite bath and generous closets. In-unit laundry adds everyday ease. Additional building amenities include a newly renovated lobby and common areas, fitness room, extra storage, and a spectacular roof deck with sweeping Charles River views. Step outside to tree-lined Marlborough Street, moments from Newbury Street, Copley, the Prudential, the Symphony and with seamless access to Longwood Medical, Fenway, the Seaport, and the T. Back Bay’s architectural beauty, cultural richness, and prestige make this one of Boston’s most coveted addresses.
Contact an agent
Home facts
- Year built:1989
- Listing ID #:73435471
- Updated:November 14, 2025 at 12:00 PM
Rooms and interior
- Bedrooms:2
- Total bathrooms:2
- Full bathrooms:2
- Living area:1,119 sq. ft.
Heating and cooling
- Cooling:2 Cooling Zones, Central Air
- Heating:Central, Heat Pump
Structure and exterior
- Year built:1989
- Building area:1,119 sq. ft.
- Lot area:0.03 Acres
Utilities
- Water:Public
- Sewer:Public Sewer
Finances and disclosures
- Price:$1,299,000
- Price per sq. ft.:$1,160.86
- Tax amount:$13,186 (2025)
New listings near 416 Marlborough St #209
- New
 $495,000Active2 beds 1 baths965 sq. ft.
$495,000Active2 beds 1 baths965 sq. ft.348-350 Hyde Park Avenue #2, Boston, MA 02131
MLS# 73454469Listed by: Coldwell Banker Realty - Brookline - Open Sat, 2 to 4pmNew
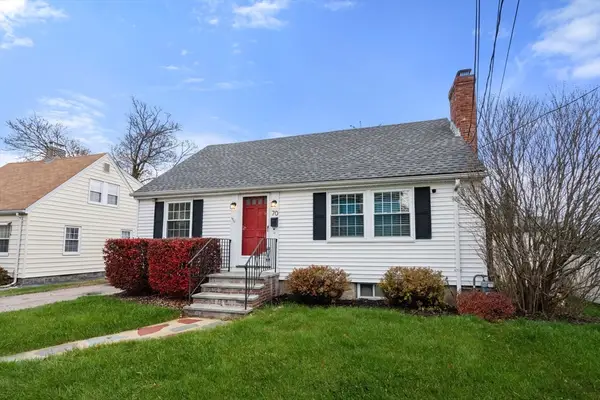 $639,900Active3 beds 2 baths1,075 sq. ft.
$639,900Active3 beds 2 baths1,075 sq. ft.70 Birchwood Street, Boston, MA 02132
MLS# 73454554Listed by: Coldwell Banker Realty - Hingham - Open Sat, 12 to 1:30pmNew
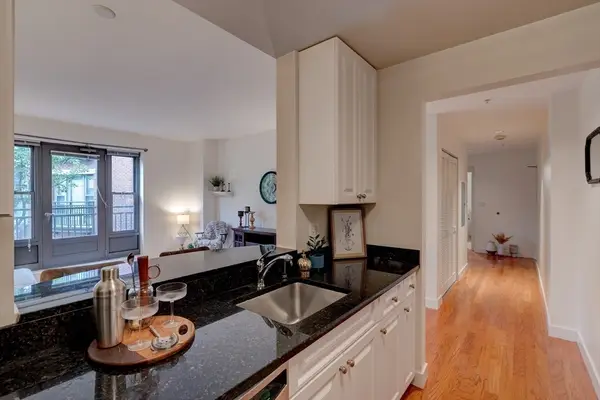 $785,000Active1 beds 1 baths767 sq. ft.
$785,000Active1 beds 1 baths767 sq. ft.519 Harrison Ave #D421, Boston, MA 02118
MLS# 73454286Listed by: Gibson Sotheby's International Realty - Open Sun, 2 to 3:30pmNew
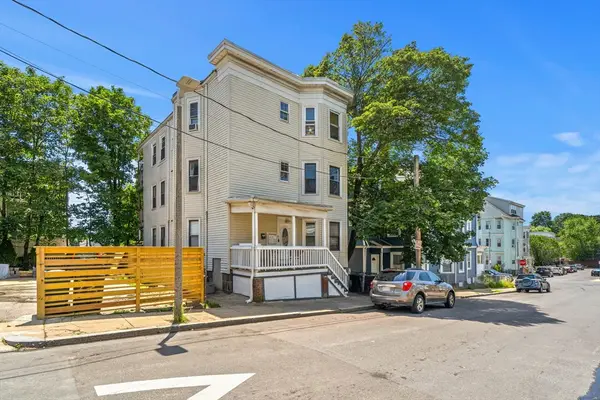 $1,125,000Active9 beds 3 baths3,342 sq. ft.
$1,125,000Active9 beds 3 baths3,342 sq. ft.76 Bellevue St, Boston, MA 02125
MLS# 73454293Listed by: Coldwell Banker Realty - Dorchester - Open Sat, 1:30 to 2:30pmNew
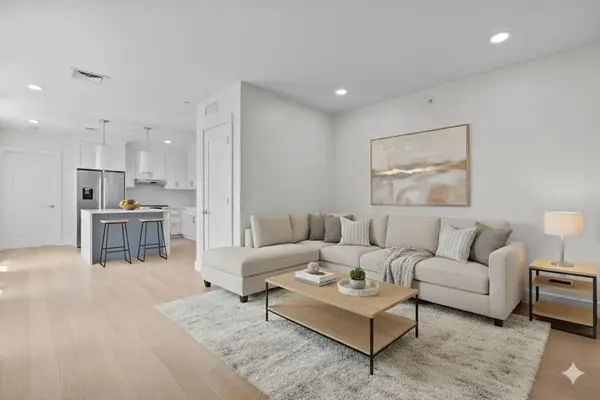 $725,000Active2 beds 2 baths1,048 sq. ft.
$725,000Active2 beds 2 baths1,048 sq. ft.301 Border Street #PH3, Boston, MA 02128
MLS# 73453873Listed by: Century 21 Cityside - Open Sat, 11:30am to 1pmNew
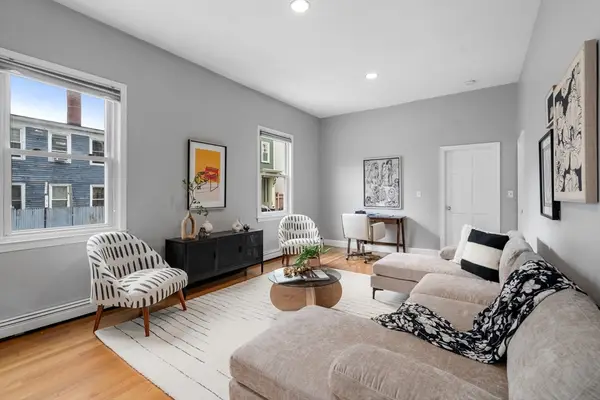 $585,000Active1 beds 1 baths709 sq. ft.
$585,000Active1 beds 1 baths709 sq. ft.172 Bunker Hill St #1, Boston, MA 02129
MLS# 73453984Listed by: Coldwell Banker Realty - Charlestown - Open Sat, 11am to 12:30pmNew
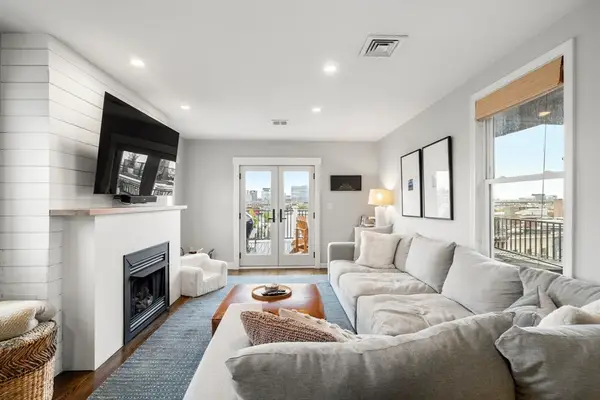 $899,000Active2 beds 1 baths940 sq. ft.
$899,000Active2 beds 1 baths940 sq. ft.270 Bunker Hill St #4, Boston, MA 02129
MLS# 73453765Listed by: Coldwell Banker Realty - Boston - Open Sat, 12:30 to 2pmNew
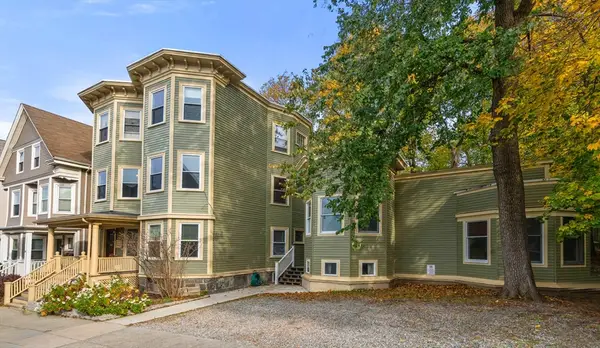 $2,150,000Active8 beds 4 baths4,562 sq. ft.
$2,150,000Active8 beds 4 baths4,562 sq. ft.26 Tower St, Boston, MA 02130
MLS# 73453874Listed by: Coldwell Banker Realty - Newton - Open Sat, 11:30am to 12:30pmNew
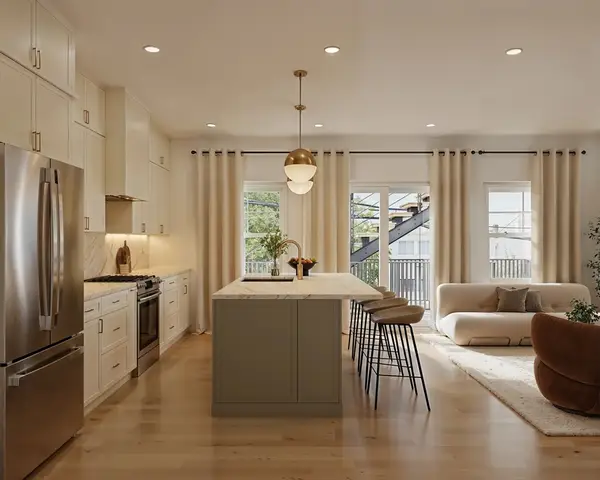 $899,900Active3 beds 3 baths1,068 sq. ft.
$899,900Active3 beds 3 baths1,068 sq. ft.12 Geneva Street #3, Boston, MA 02128
MLS# 73453710Listed by: Byrnes Real Estate Group LLC - Open Sat, 12 to 1pmNew
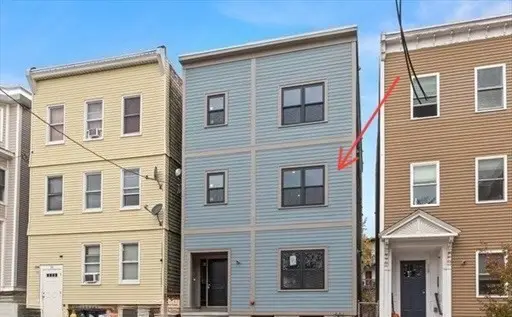 $595,999Active2 beds 2 baths894 sq. ft.
$595,999Active2 beds 2 baths894 sq. ft.316 Princeton #2, Boston, MA 02128
MLS# 73453682Listed by: Keller Williams Realty Evolution
