43 Westland Ave #610, Boston, MA 02115
Local realty services provided by:ERA The Castelo Group
43 Westland Ave #610,Boston, MA 02115
$578,000
- - Beds
- 1 Baths
- 407 sq. ft.
- Condominium
- Active
Listed by:jennie & eddie luxury living boston team
Office:regatta realty
MLS#:73399703
Source:MLSPIN
Price summary
- Price:$578,000
- Price per sq. ft.:$1,420.15
- Monthly HOA dues:$559
About this home
Experience comfort and convenience in this high-floor studio pied-à-terre at Symphony Court, a 2017 luxury building ideally located between Back Bay, The Fenway & South End. The sleek kitchen features integrated custom cabinetry, Caesarstone countertops, top-tier appliances & recessed lighting. The expansive 23'+ living/sleeping area offers large windows&panoramic views. A stylish full bath, in-unit washer/dryer & generous closet space complete the home. Amenities incl. concierge service with package acceptance, resident lounge with outdoor terrace, fitness center & bike storage. Rental parking available in adjacent garage. Unbeatable location: just a 1-minute stroll to Whole Foods next door, moments to Trader Joe’s, shops at Prudential Center and Copley Place, Symphony Hall, Boston Conservatory, Northeastern, Berklee, Newbury Street, and more. Easy access to the MBTA Green & Orange Line, commuter rail & major highways. Live steps from World Class Boston dining, culture & convenience
Contact an agent
Home facts
- Year built:2014
- Listing ID #:73399703
- Updated:September 24, 2025 at 01:04 AM
Rooms and interior
- Total bathrooms:1
- Full bathrooms:1
- Living area:407 sq. ft.
Heating and cooling
- Cooling:Central Air, Heat Pump
- Heating:Central, Heat Pump
Structure and exterior
- Roof:Rubber
- Year built:2014
- Building area:407 sq. ft.
Utilities
- Water:Public
- Sewer:Public Sewer
Finances and disclosures
- Price:$578,000
- Price per sq. ft.:$1,420.15
- Tax amount:$6,223 (2025)
New listings near 43 Westland Ave #610
- Open Sun, 11am to 12pmNew
 $1,299,000Active4 beds 3 baths1,834 sq. ft.
$1,299,000Active4 beds 3 baths1,834 sq. ft.713-715 E 7th St #715, Boston, MA 02127
MLS# 73435806Listed by: Compass - New
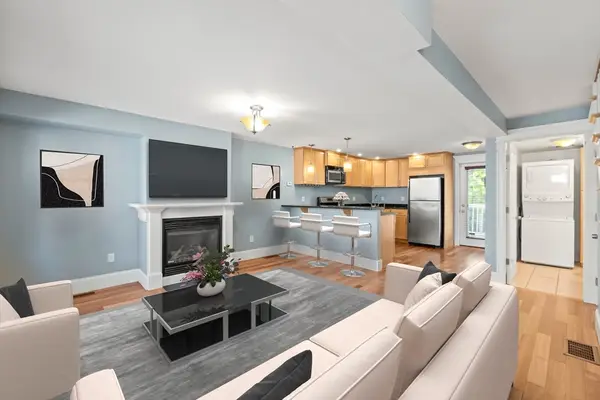 $839,000Active2 beds 3 baths988 sq. ft.
$839,000Active2 beds 3 baths988 sq. ft.45 Ward St #45, Boston, MA 02127
MLS# 73435787Listed by: Fitzpatrick Real Estate - New
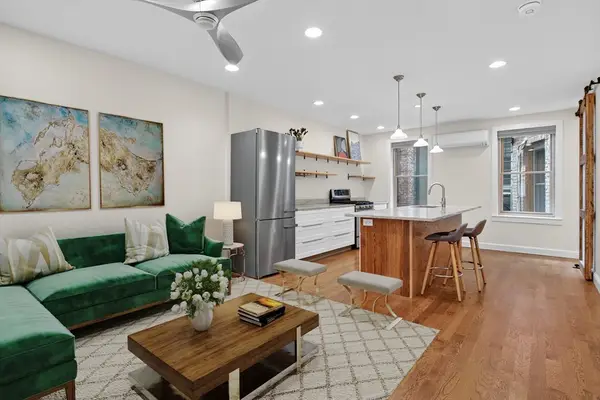 $795,000Active2 beds 2 baths762 sq. ft.
$795,000Active2 beds 2 baths762 sq. ft.24 Sheafe #1, Boston, MA 02113
MLS# 73435691Listed by: Gibson Sotheby's International Realty - New
 $2,100,000Active2 beds 2 baths1,409 sq. ft.
$2,100,000Active2 beds 2 baths1,409 sq. ft.180 Beacon Street #12E, Boston, MA 02116
MLS# 73435704Listed by: Campion & Company Fine Homes Real Estate - Open Sat, 1 to 3pmNew
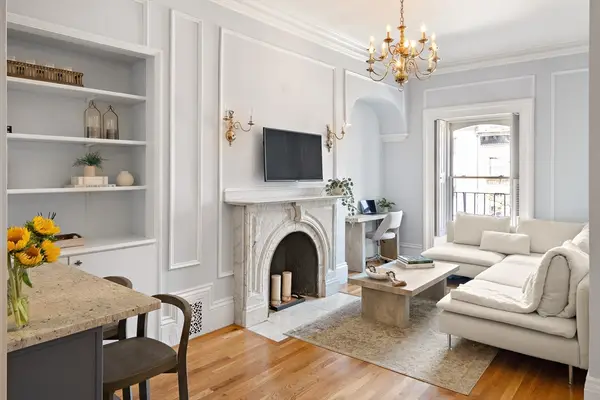 $799,000Active1 beds 1 baths623 sq. ft.
$799,000Active1 beds 1 baths623 sq. ft.127 Beacon Street #41, Boston, MA 02116
MLS# 73435718Listed by: Compass - New
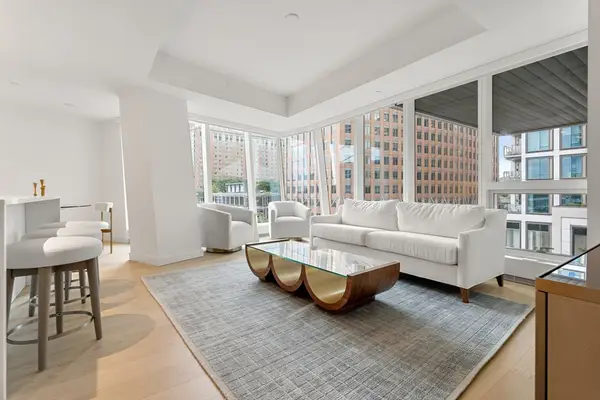 $1,980,000Active1 beds 2 baths1,104 sq. ft.
$1,980,000Active1 beds 2 baths1,104 sq. ft.150 Seaport Boulevard # 5G, Boston, MA 02210
MLS# 73435720Listed by: Engel & Volkers Boston - New
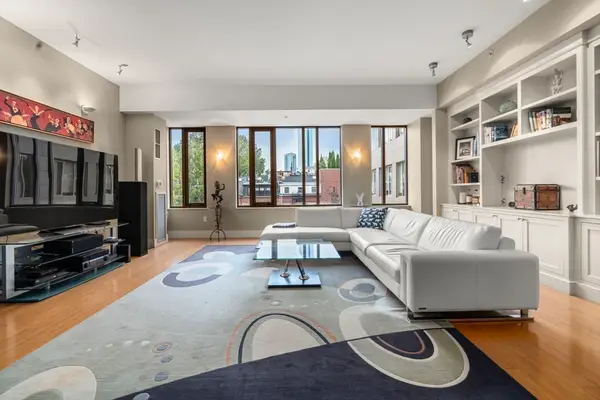 $2,100,000Active2 beds 2 baths1,994 sq. ft.
$2,100,000Active2 beds 2 baths1,994 sq. ft.1313 Washington St #330, Boston, MA 02118
MLS# 73435729Listed by: Coldwell Banker Realty - Boston - Open Sat, 12 to 1pmNew
 $649,000Active2 beds 2 baths846 sq. ft.
$649,000Active2 beds 2 baths846 sq. ft.301 Saratoga St #2, Boston, MA 02128
MLS# 73435699Listed by: Coldwell Banker Realty - Boston - Open Sat, 11:30am to 1pmNew
 $575,000Active2 beds 1 baths867 sq. ft.
$575,000Active2 beds 1 baths867 sq. ft.15 Swift Ter #3, Boston, MA 02128
MLS# 73435750Listed by: Donnelly + Co. - Open Fri, 6 to 7pmNew
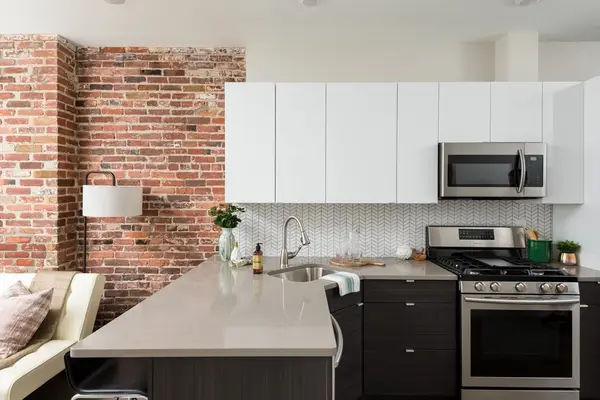 $535,000Active2 beds 1 baths623 sq. ft.
$535,000Active2 beds 1 baths623 sq. ft.64 Frankfort St #6, Boston, MA 02128
MLS# 73435584Listed by: Advantage Real Estate
