453 Washington St #10E, Boston, MA 02111
Local realty services provided by:ERA Cape Real Estate
453 Washington St #10E,Boston, MA 02111
$1,599,000
- 2 Beds
- 2 Baths
- 2,058 sq. ft.
- Condominium
- Active
Listed by: cheri meckley
Office: steve bremis realty group
MLS#:73362467
Source:MLSPIN
Price summary
- Price:$1,599,000
- Price per sq. ft.:$776.97
- Monthly HOA dues:$1,540
About this home
*Seller to cover 1 year of parking costs in the Hyatt garage*. One of a kind loft-style open-concept unit featuring over 2,000 sq ft of bright, airy living space and 3 walls of windows providing natural light and views to the Boston Common and the historic Park Street Church. Located in the heart of Downtown Crossing, you are walking distance to shops, restaurants, theaters, grocery stores, 4 subway lines and the commuter rail. The large en-suite primary bedroom comes with a sizeable walk-in closet. The unit has been recently updated with brand-new windows, light fixtures, and a new pocket door in the second bedroom, which can also be used as an office or home gym. The living room is ideal for entertaining, including chef dinners, house concerts or large parties. The unit comes with a gas fireplace, electric shades, and an oversized PRIVATE storage unit, ideal for wine storage or an auxiliary pantry. This unit is an entertainers dream!
Contact an agent
Home facts
- Year built:1900
- Listing ID #:73362467
- Updated:December 17, 2025 at 01:35 PM
Rooms and interior
- Bedrooms:2
- Total bathrooms:2
- Full bathrooms:2
- Living area:2,058 sq. ft.
Heating and cooling
- Cooling:1 Cooling Zone, Central Air
- Heating:Forced Air
Structure and exterior
- Year built:1900
- Building area:2,058 sq. ft.
Utilities
- Water:Public
- Sewer:Public Sewer
Finances and disclosures
- Price:$1,599,000
- Price per sq. ft.:$776.97
- Tax amount:$5,028 (2025)
New listings near 453 Washington St #10E
- New
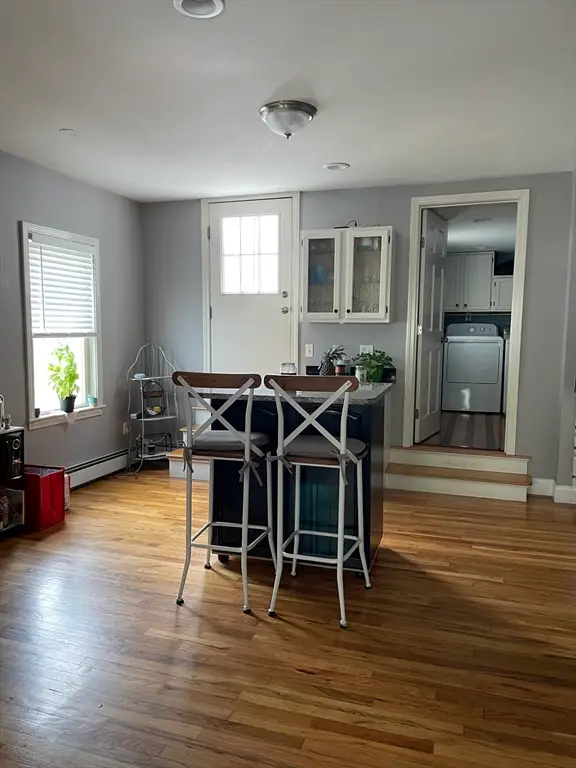 $1,085,000Active3 beds 3 baths1,352 sq. ft.
$1,085,000Active3 beds 3 baths1,352 sq. ft.479 E Sixth St, Boston, MA 02127
MLS# 73462981Listed by: The Galvin Group, LLC - Open Sun, 12 to 2pmNew
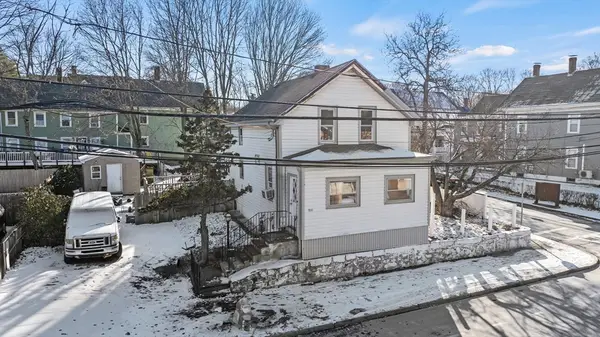 $525,000Active3 beds 2 baths1,134 sq. ft.
$525,000Active3 beds 2 baths1,134 sq. ft.722 Truman Hwy, Boston, MA 02136
MLS# 73462958Listed by: The Simply Sold Realty Co. - New
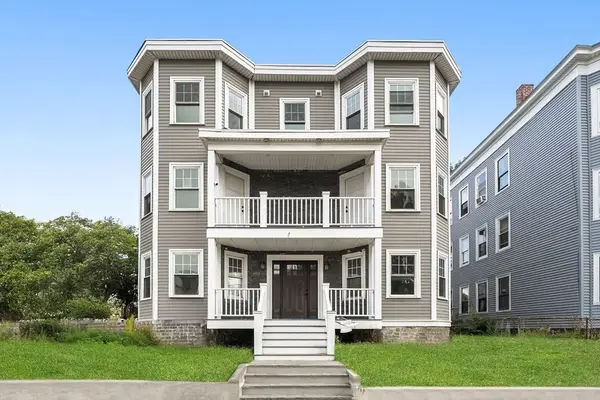 $589,900Active2 beds 2 baths909 sq. ft.
$589,900Active2 beds 2 baths909 sq. ft.679-683 Columbia Rd #4, Boston, MA 02125
MLS# 73462949Listed by: The Aland Realty Group LLC - Open Sun, 12 to 2pmNew
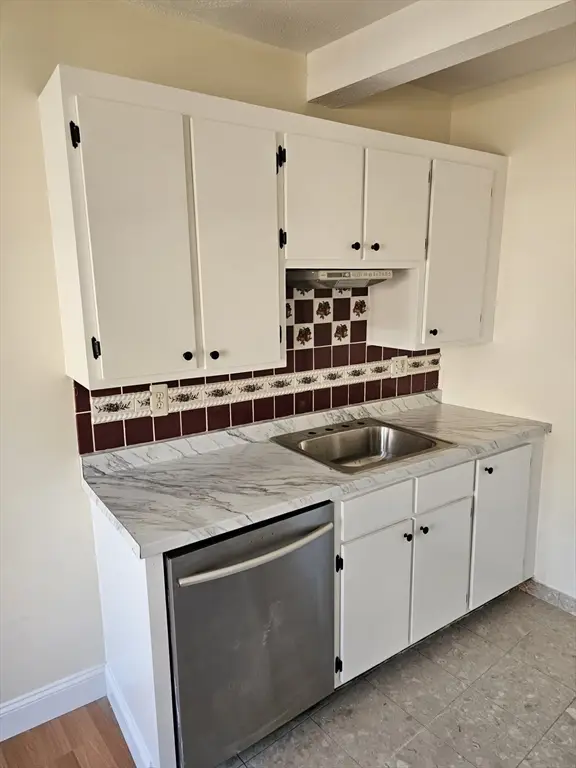 $450,000Active2 beds 1 baths576 sq. ft.
$450,000Active2 beds 1 baths576 sq. ft.7 Cypress Rd #703, Boston, MA 02135
MLS# 73462917Listed by: Homes-R-Us Realty of MA, Inc. - New
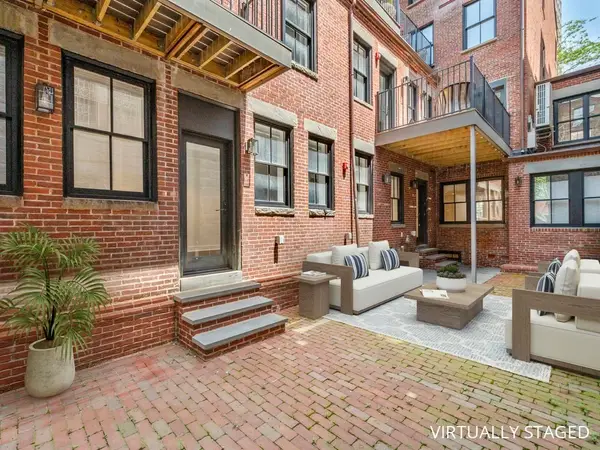 $1,870,000Active3 beds 3 baths2,128 sq. ft.
$1,870,000Active3 beds 3 baths2,128 sq. ft.33-35 Bowdoin Street #1, Boston, MA 02114
MLS# 73462924Listed by: Gibson Sotheby's International Realty - New
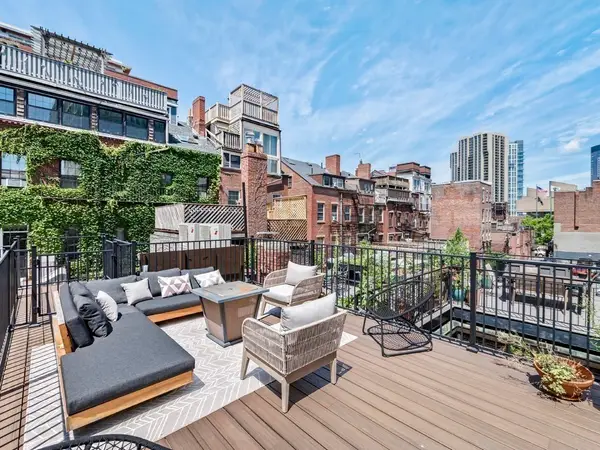 $2,695,000Active3 beds 4 baths2,541 sq. ft.
$2,695,000Active3 beds 4 baths2,541 sq. ft.33-35 Bowdoin Street #3, Boston, MA 02114
MLS# 73462925Listed by: Gibson Sotheby's International Realty - New
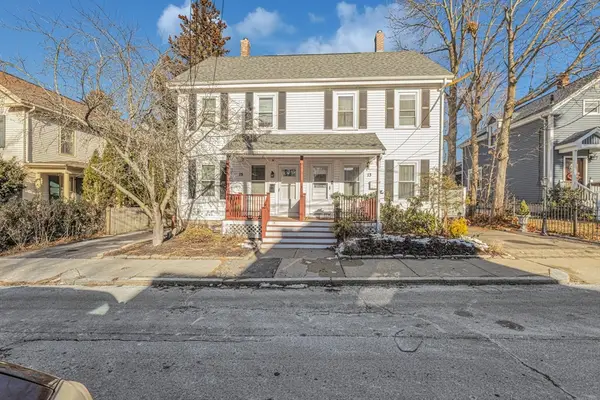 $525,000Active4 beds 1 baths1,390 sq. ft.
$525,000Active4 beds 1 baths1,390 sq. ft.13 Winslow #13, Boston, MA 02136
MLS# 73462897Listed by: Insight Realty Group, Inc. - New
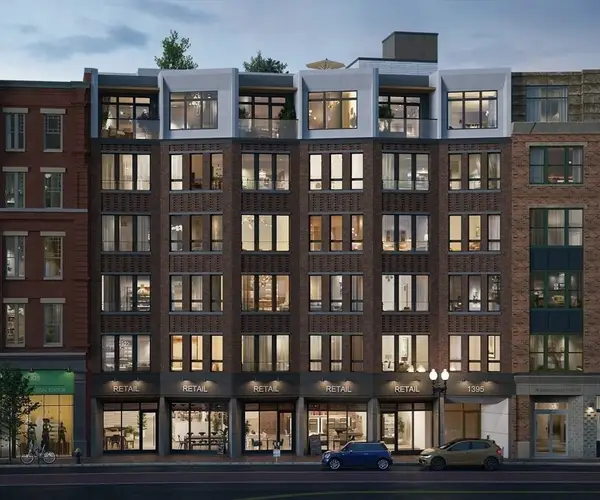 $1,425,000Active2 beds 2 baths1,028 sq. ft.
$1,425,000Active2 beds 2 baths1,028 sq. ft.1395 Washington Street #202, Boston, MA 02118
MLS# 73462812Listed by: Compass - New
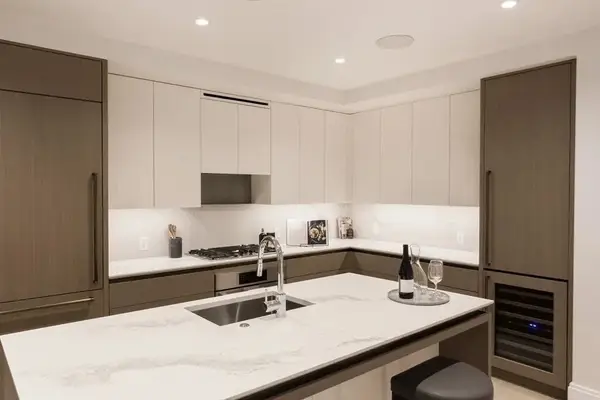 $929,000Active1 beds 1 baths751 sq. ft.
$929,000Active1 beds 1 baths751 sq. ft.370-380 Harrison Ave #1004, Boston, MA 02118
MLS# 73462813Listed by: Compass - Open Sun, 11:30am to 1pmNew
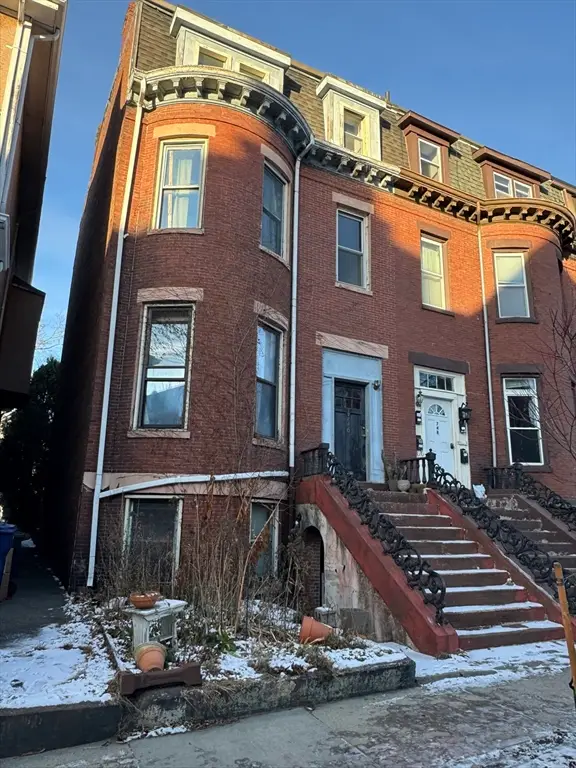 $1,499,000Active4 beds 4 baths2,406 sq. ft.
$1,499,000Active4 beds 4 baths2,406 sq. ft.746 E 4th St, Boston, MA 02127
MLS# 73462772Listed by: Rooney Real Estate, LLC
