461 Washington St #301, Boston, MA 02135
Local realty services provided by:ERA M. Connie Laplante Real Estate
461 Washington St #301,Boston, MA 02135
$419,900
- 2 Beds
- 1 Baths
- 696 sq. ft.
- Condominium
- Active
Listed by: jessica ye
Office: keller williams realty cambridge
MLS#:73433006
Source:MLSPIN
Price summary
- Price:$419,900
- Price per sq. ft.:$603.3
- Monthly HOA dues:$431
About this home
OPEN HOUSE 1/11 SUN 1-2:30 * Brighton's best 2BR value! Welcome home to this freshly painted, sun-splashed 3rd floor, 2 BR corner residence in a pet friendly building. The efficient floor plan makes the space feels much larger than expected. The spacious & open living room flows into an updated eat-in kitchen w/newly painted cabinets, granite countertops & stainless steel appliances. The newer floorings throughout adds a modern touch. White classic tile walls in the full bathroom w/ a hall linen closet. Enjoy the everyday convenience of an unbeatable central location-Brighton Center, Oak Sq, cafés, restaurants, shops, gym & public transit are all close by, w/ Starbucks only 2 blocks away. Commuting is easy w/ buses 57, 57A, 501 & 503 (including express bus to downtown) right at your door & only 0.8 mile to the Green Line (Boston College & South Street train stops). Close to Boston College, Mass Pike, Soldier’s Field Rd & Rt. 16. Move right in & start enjoying the best of city living!
Contact an agent
Home facts
- Year built:1930
- Listing ID #:73433006
- Updated:February 10, 2026 at 11:30 AM
Rooms and interior
- Bedrooms:2
- Total bathrooms:1
- Full bathrooms:1
- Living area:696 sq. ft.
Heating and cooling
- Cooling:1 Cooling Zone, Window Unit(s)
- Heating:Electric Baseboard
Structure and exterior
- Year built:1930
- Building area:696 sq. ft.
- Lot area:0.02 Acres
Utilities
- Water:Public
- Sewer:Public Sewer
Finances and disclosures
- Price:$419,900
- Price per sq. ft.:$603.3
- Tax amount:$3,740 (2025)
New listings near 461 Washington St #301
- New
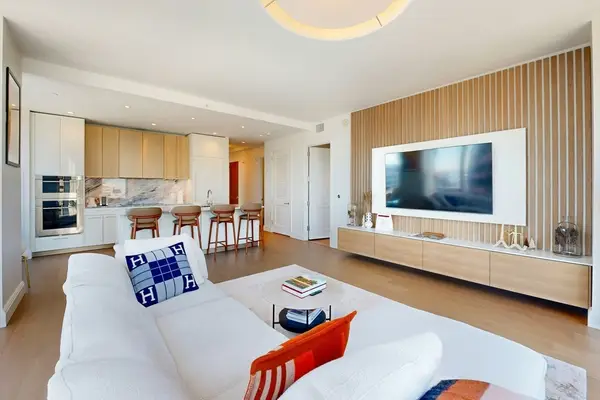 $2,875,000Active2 beds 3 baths1,636 sq. ft.
$2,875,000Active2 beds 3 baths1,636 sq. ft.240 Devonshire St #3912, Boston, MA 02110
MLS# 73476614Listed by: MP Boston Marketing LLC - New
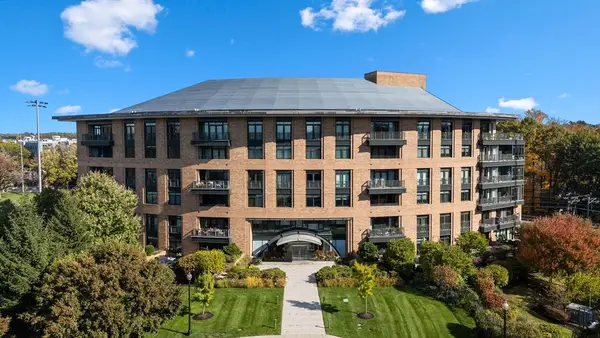 $1,425,000Active2 beds 3 baths1,378 sq. ft.
$1,425,000Active2 beds 3 baths1,378 sq. ft.2400 Beacon St #409, Boston, MA 02467
MLS# 73476406Listed by: Coldwell Banker Realty - Newton - Open Sat, 12 to 1:30pmNew
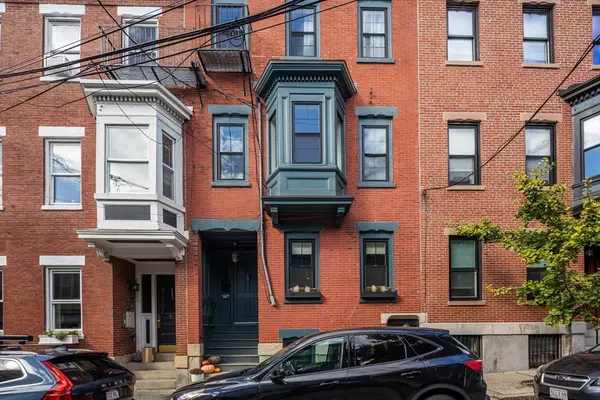 $1,150,000Active2 beds 2 baths1,336 sq. ft.
$1,150,000Active2 beds 2 baths1,336 sq. ft.20 Sullivan St #2, Boston, MA 02129
MLS# 73476411Listed by: Douglas Elliman Real Estate - The Sarkis Team - Open Sat, 12:30 to 2pmNew
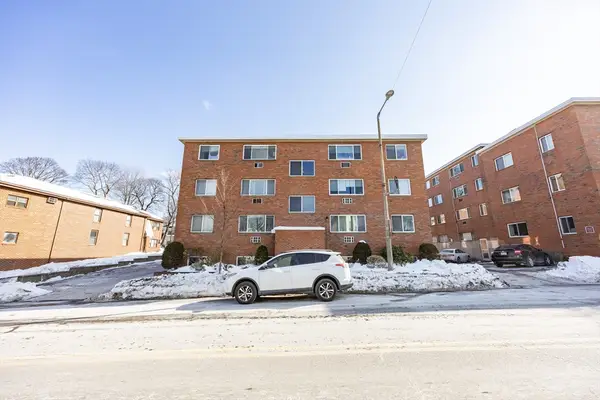 $374,900Active1 beds 1 baths590 sq. ft.
$374,900Active1 beds 1 baths590 sq. ft.354 Market St #9, Boston, MA 02135
MLS# 73476425Listed by: Keller Williams Realty - Open Sun, 12:30 to 1:30pmNew
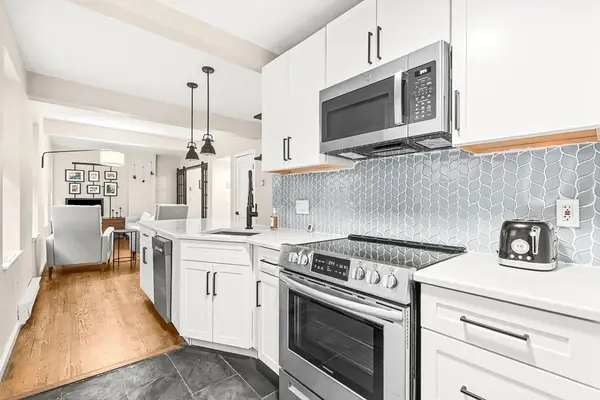 $649,000Active2 beds 1 baths652 sq. ft.
$649,000Active2 beds 1 baths652 sq. ft.5 Holden Ct #3, Boston, MA 02109
MLS# 73476351Listed by: CL Waterfront Properties - New
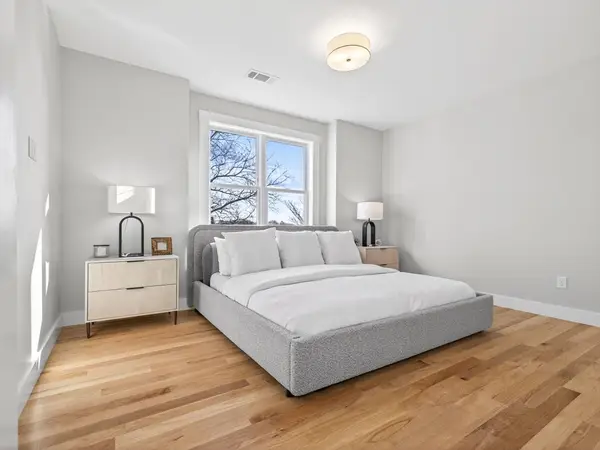 $679,000Active3 beds 2 baths1,256 sq. ft.
$679,000Active3 beds 2 baths1,256 sq. ft.60 Stanley Street #202, Boston, MA 02125
MLS# 73476360Listed by: Coldwell Banker Realty - Brookline - New
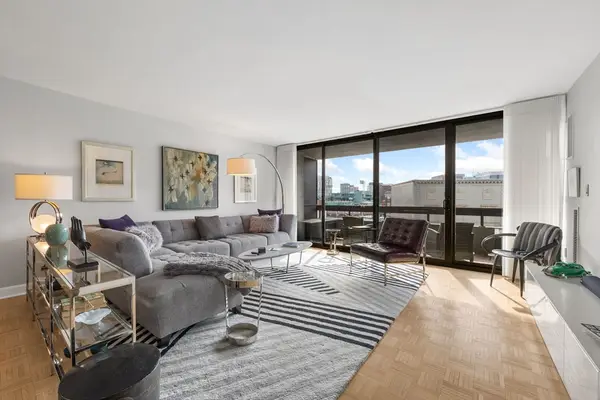 $599,000Active1 beds 1 baths855 sq. ft.
$599,000Active1 beds 1 baths855 sq. ft.566 Commonwealth #608, Boston, MA 02215
MLS# 73476369Listed by: Brad Hutchinson Real Estate - Open Fri, 4 to 6pmNew
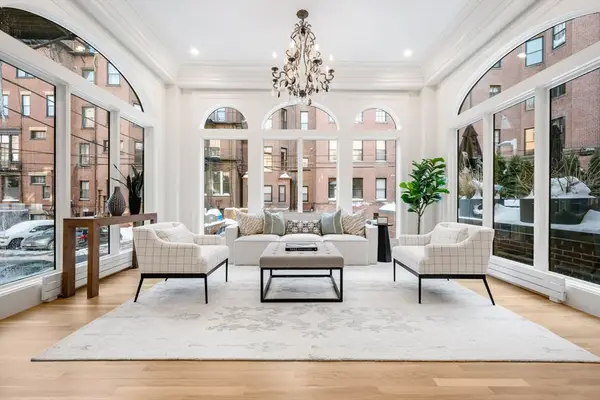 $3,475,000Active3 beds 3 baths2,146 sq. ft.
$3,475,000Active3 beds 3 baths2,146 sq. ft.190 Marlborough #A, Boston, MA 02116
MLS# 73476392Listed by: Sampson Realty Group - Open Fri, 11am to 1pmNew
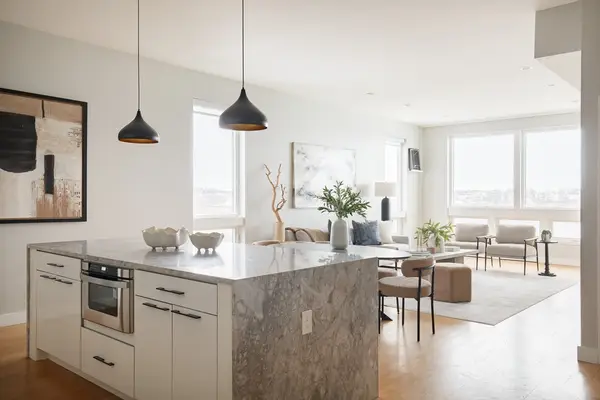 $765,000Active2 beds 3 baths1,379 sq. ft.
$765,000Active2 beds 3 baths1,379 sq. ft.243 Condor St #4, Boston, MA 02128
MLS# 73476332Listed by: Compass - Open Sat, 11am to 12:30pmNew
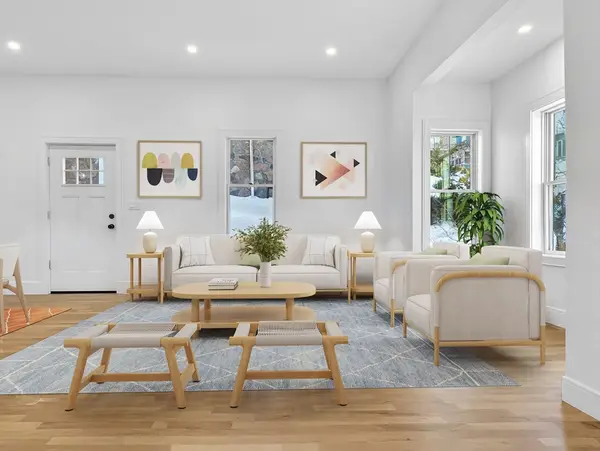 $929,000Active4 beds 3 baths2,013 sq. ft.
$929,000Active4 beds 3 baths2,013 sq. ft.142 Birch St, Boston, MA 02131
MLS# 73476246Listed by: Compass

