4975 Washington St #305, Boston, MA 02132
Local realty services provided by:Cohn & Company ERA Powered
4975 Washington St #305,Boston, MA 02132
$465,000
- 2 Beds
- 2 Baths
- 1,055 sq. ft.
- Condominium
- Active
Listed by: elias harik, elias harik
Office: elias harik
MLS#:73463116
Source:MLSPIN
Price summary
- Price:$465,000
- Price per sq. ft.:$440.76
- Monthly HOA dues:$542
About this home
This condominium offers an excellent and unique opportunity to embrace a desirable Boston lifestyle!!! Located on the 3rd floor in the well maintained and desired Highview Park in West Roxbury. Great investment option! Located near MBTA bus line and commuter rail station. Short distance to shopping centers, Dedham Mall, Legacy Place and Millennium Park. 2 spacious bedrooms: Each with its own full private bath with recently installed toilet. Spacious Walk-in closet in each bedroom. Enjoy the private balcony/deck in both bedrooms. Each bedroom has its own walled AC. Kitchen has a new dbl-door stainless steel refrigerator w/bottom drawer freezer. Living room has a walled AC to keep you cool during the Summer heat. Enjoy the convenience of a laundry room on the same floor with several washers and dryers. 2 well maintained elevators. 2 unassigned parking spaces, plus a visitor permit. Pets are allowed with certain restrictions.
Contact an agent
Home facts
- Year built:1986
- Listing ID #:73463116
- Updated:February 10, 2026 at 11:30 AM
Rooms and interior
- Bedrooms:2
- Total bathrooms:2
- Full bathrooms:2
- Living area:1,055 sq. ft.
Heating and cooling
- Cooling:3 Cooling Zones, Wall Unit(s)
- Heating:Forced Air
Structure and exterior
- Year built:1986
- Building area:1,055 sq. ft.
Schools
- High school:Bps,Cm
- Middle school:Bps,Cm
- Elementary school:Bps
Utilities
- Water:Public
- Sewer:Public Sewer
Finances and disclosures
- Price:$465,000
- Price per sq. ft.:$440.76
- Tax amount:$4,147 (2025)
New listings near 4975 Washington St #305
- New
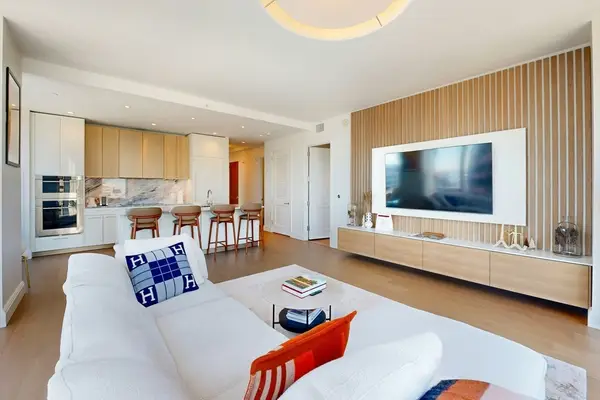 $2,875,000Active2 beds 3 baths1,636 sq. ft.
$2,875,000Active2 beds 3 baths1,636 sq. ft.240 Devonshire St #3912, Boston, MA 02110
MLS# 73476614Listed by: MP Boston Marketing LLC - New
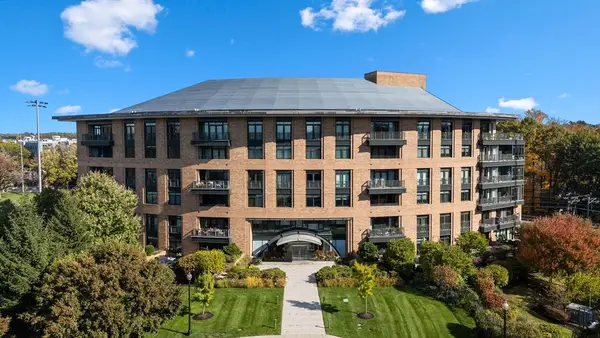 $1,425,000Active2 beds 3 baths1,378 sq. ft.
$1,425,000Active2 beds 3 baths1,378 sq. ft.2400 Beacon St #409, Boston, MA 02467
MLS# 73476406Listed by: Coldwell Banker Realty - Newton - Open Sat, 12 to 1:30pmNew
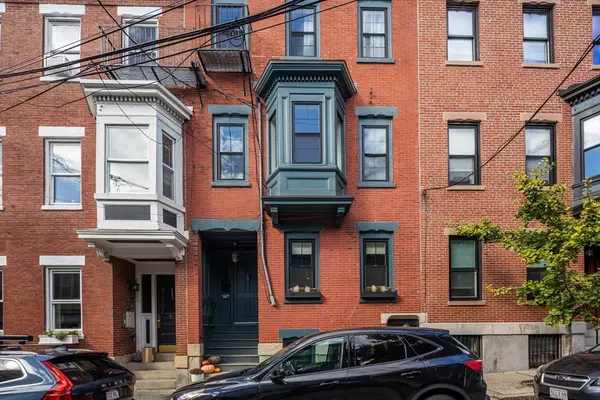 $1,150,000Active2 beds 2 baths1,336 sq. ft.
$1,150,000Active2 beds 2 baths1,336 sq. ft.20 Sullivan St #2, Boston, MA 02129
MLS# 73476411Listed by: Douglas Elliman Real Estate - The Sarkis Team - Open Sat, 12:30 to 2pmNew
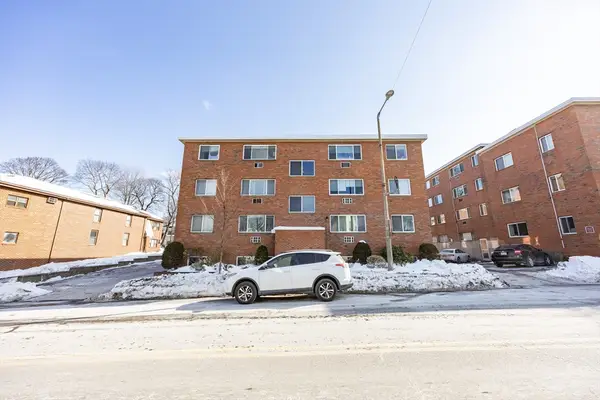 $374,900Active1 beds 1 baths590 sq. ft.
$374,900Active1 beds 1 baths590 sq. ft.354 Market St #9, Boston, MA 02135
MLS# 73476425Listed by: Keller Williams Realty - Open Sun, 12:30 to 1:30pmNew
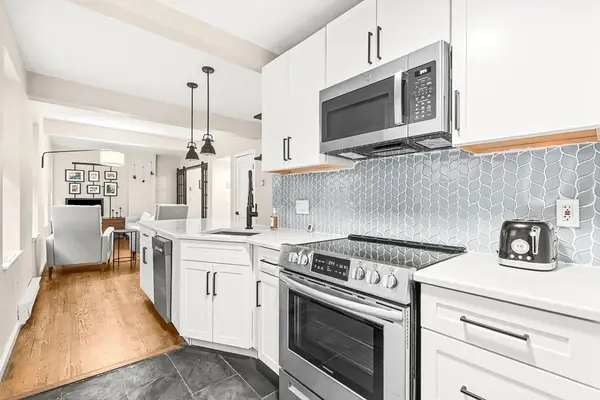 $649,000Active2 beds 1 baths652 sq. ft.
$649,000Active2 beds 1 baths652 sq. ft.5 Holden Ct #3, Boston, MA 02109
MLS# 73476351Listed by: CL Waterfront Properties - New
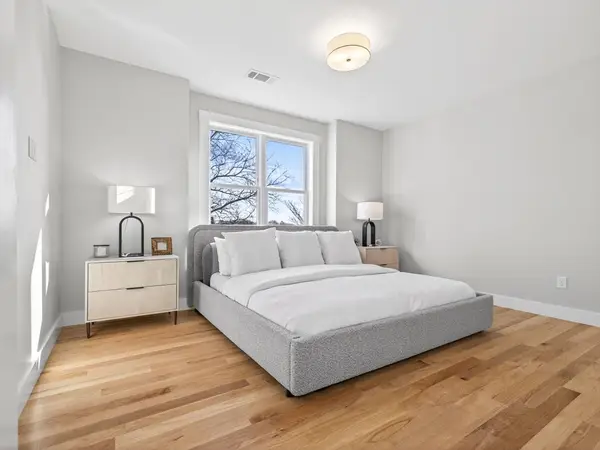 $679,000Active3 beds 2 baths1,256 sq. ft.
$679,000Active3 beds 2 baths1,256 sq. ft.60 Stanley Street #202, Boston, MA 02125
MLS# 73476360Listed by: Coldwell Banker Realty - Brookline - New
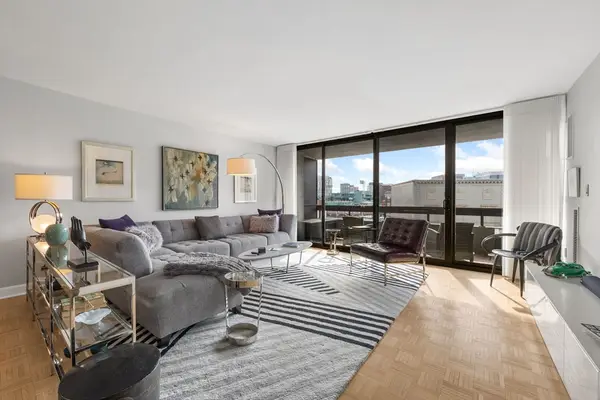 $599,000Active1 beds 1 baths855 sq. ft.
$599,000Active1 beds 1 baths855 sq. ft.566 Commonwealth #608, Boston, MA 02215
MLS# 73476369Listed by: Brad Hutchinson Real Estate - Open Sat, 11am to 1pmNew
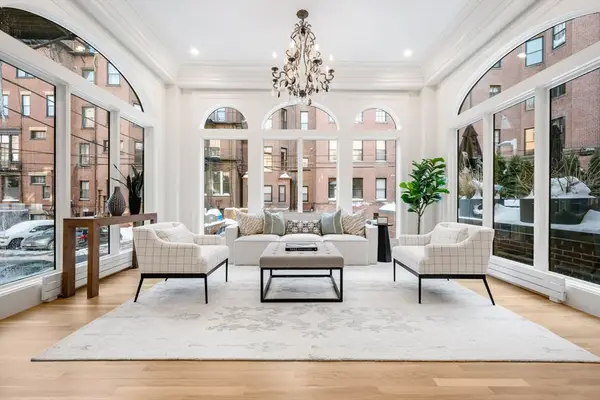 $3,475,000Active3 beds 3 baths2,146 sq. ft.
$3,475,000Active3 beds 3 baths2,146 sq. ft.190 Marlborough #A, Boston, MA 02116
MLS# 73476392Listed by: Sampson Realty Group - Open Sat, 12 to 1:30pmNew
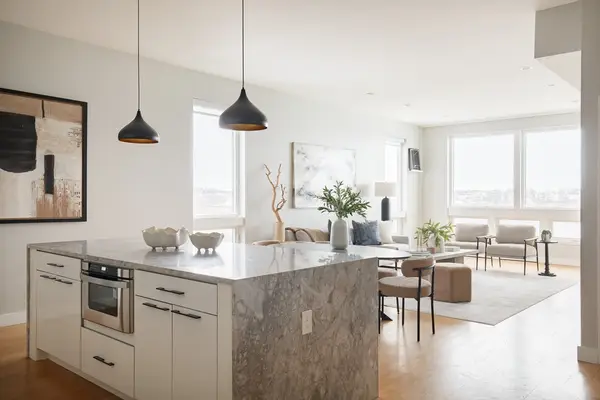 $765,000Active2 beds 3 baths1,379 sq. ft.
$765,000Active2 beds 3 baths1,379 sq. ft.243 Condor St #4, Boston, MA 02128
MLS# 73476332Listed by: Compass - Open Sat, 11am to 12:30pmNew
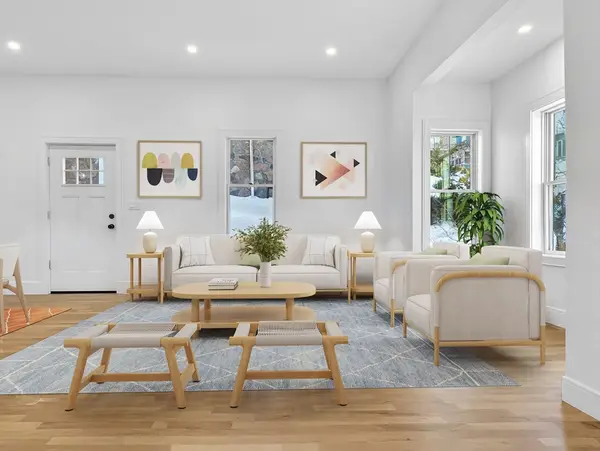 $929,000Active4 beds 3 baths2,013 sq. ft.
$929,000Active4 beds 3 baths2,013 sq. ft.142 Birch St, Boston, MA 02131
MLS# 73476246Listed by: Compass

