2A-4A Milford St. #4, Boston, MA 02118
Local realty services provided by:ERA Hart Sargis-Breen Real Estate
2A-4A Milford St. #4,Boston, MA 02118
$3,499,000
- 3 Beds
- 3 Baths
- 2,146 sq. ft.
- Condominium
- Active
Listed by:diane keliher
Office:keliher real estate
MLS#:73336373
Source:MLSPIN
Price summary
- Price:$3,499,000
- Price per sq. ft.:$1,630.48
- Monthly HOA dues:$719
About this home
Ultra luxury penthouse brand new construction 3 bedroom 2.5 bathroom features one level living with private balcony and private roof deck with a head house. Gorgeous sun filled southeast corner exposure open living dining floor plan with 2 walls of windows on 3rd (top) floor. Kitchen features gas vented cooking, Statuary marble, quartz countertops, Sub zero, Wolf & Miele appliances and custom flat panel Leicht cabinetry. Bathrooms with frameless glass, Watermark, Duravit & Brizo fixtures and Leicht custom vanities. Allowance for primary closet. Recessed LED downlighting and white oak flooring throughout unit. Balcony and roof deck feature Ipe wood, gas, water & electrical connections. Mitsubishi electric HVAC systems, JB Sash & Marvin windows throughout, LG full size washer & dryer. Prominent developer and architect. See attached plans, specs & budget. Double brick 4 unit corner building in Boston’s historic South End in the heart of the iconic Eight Streets neighborhood.
Contact an agent
Home facts
- Year built:1890
- Listing ID #:73336373
- Updated:September 22, 2025 at 03:36 PM
Rooms and interior
- Bedrooms:3
- Total bathrooms:3
- Full bathrooms:2
- Half bathrooms:1
- Living area:2,146 sq. ft.
Heating and cooling
- Cooling:Central Air, Heat Pump, Individual, Unit Control
- Heating:Central, Heat Pump, Individual, Unit Control
Structure and exterior
- Year built:1890
- Building area:2,146 sq. ft.
Utilities
- Water:Public
- Sewer:Public Sewer
Finances and disclosures
- Price:$3,499,000
- Price per sq. ft.:$1,630.48
New listings near 2A-4A Milford St. #4
- Open Sun, 11am to 12pmNew
 $1,299,000Active4 beds 3 baths1,834 sq. ft.
$1,299,000Active4 beds 3 baths1,834 sq. ft.713-715 E 7th St #715, Boston, MA 02127
MLS# 73435806Listed by: Compass - New
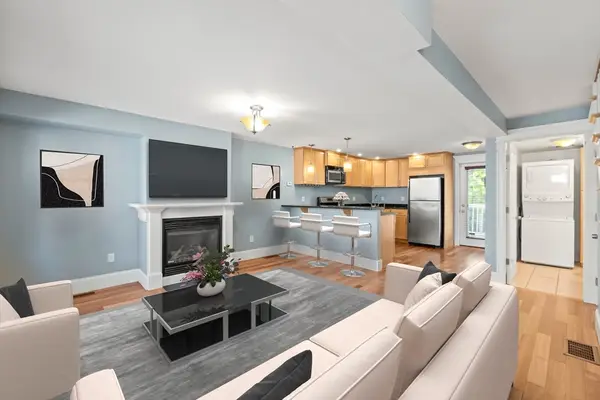 $839,000Active2 beds 3 baths988 sq. ft.
$839,000Active2 beds 3 baths988 sq. ft.45 Ward St #45, Boston, MA 02127
MLS# 73435787Listed by: Fitzpatrick Real Estate - New
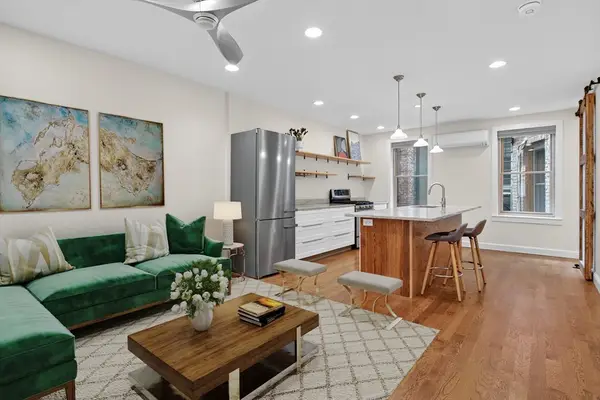 $795,000Active2 beds 2 baths762 sq. ft.
$795,000Active2 beds 2 baths762 sq. ft.24 Sheafe #1, Boston, MA 02113
MLS# 73435691Listed by: Gibson Sotheby's International Realty - New
 $2,100,000Active2 beds 2 baths1,409 sq. ft.
$2,100,000Active2 beds 2 baths1,409 sq. ft.180 Beacon Street #12E, Boston, MA 02116
MLS# 73435704Listed by: Campion & Company Fine Homes Real Estate - Open Sat, 1 to 3pmNew
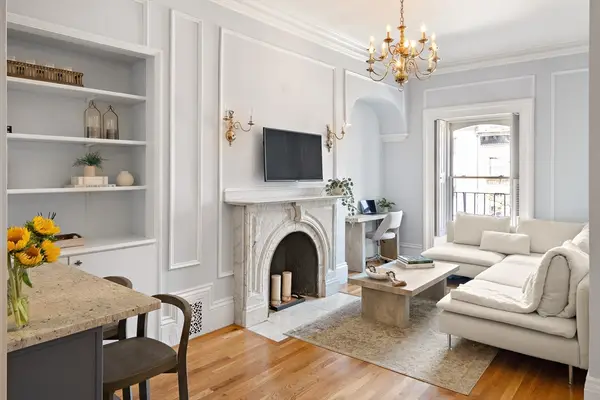 $799,000Active1 beds 1 baths623 sq. ft.
$799,000Active1 beds 1 baths623 sq. ft.127 Beacon Street #41, Boston, MA 02116
MLS# 73435718Listed by: Compass - New
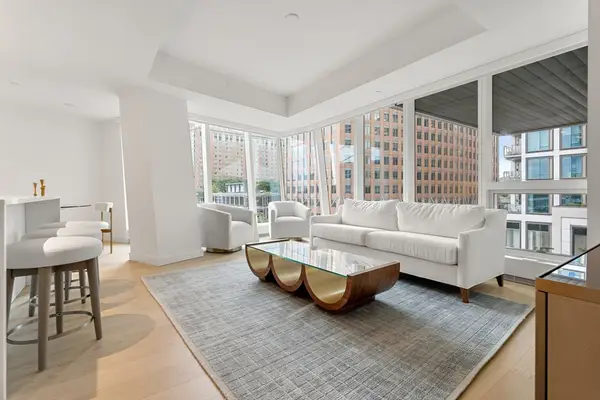 $1,980,000Active1 beds 2 baths1,104 sq. ft.
$1,980,000Active1 beds 2 baths1,104 sq. ft.150 Seaport Boulevard # 5G, Boston, MA 02210
MLS# 73435720Listed by: Engel & Volkers Boston - New
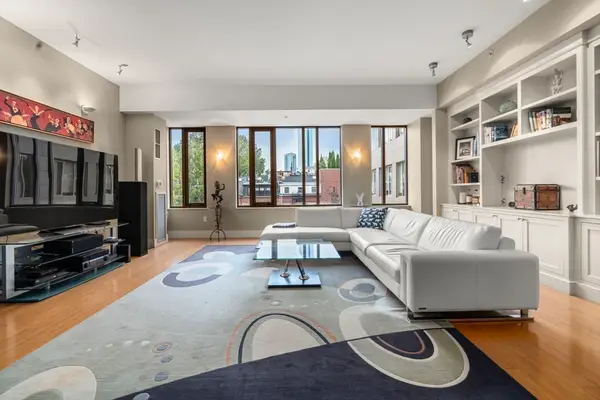 $2,100,000Active2 beds 2 baths1,994 sq. ft.
$2,100,000Active2 beds 2 baths1,994 sq. ft.1313 Washington St #330, Boston, MA 02118
MLS# 73435729Listed by: Coldwell Banker Realty - Boston - Open Sat, 12 to 1pmNew
 $649,000Active2 beds 2 baths846 sq. ft.
$649,000Active2 beds 2 baths846 sq. ft.301 Saratoga St #2, Boston, MA 02128
MLS# 73435699Listed by: Coldwell Banker Realty - Boston - Open Sat, 11:30am to 1pmNew
 $575,000Active2 beds 1 baths867 sq. ft.
$575,000Active2 beds 1 baths867 sq. ft.15 Swift Ter #3, Boston, MA 02128
MLS# 73435750Listed by: Donnelly + Co. - Open Fri, 6 to 7pmNew
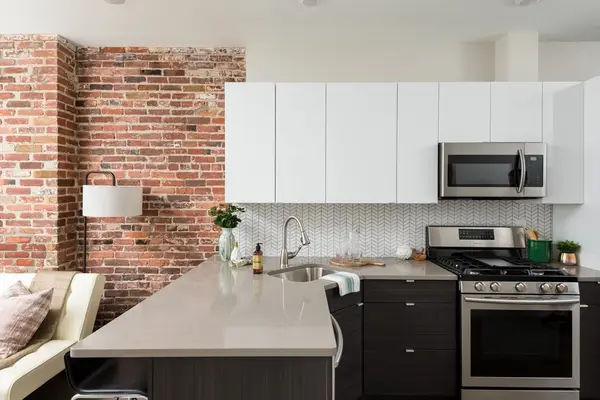 $535,000Active2 beds 1 baths623 sq. ft.
$535,000Active2 beds 1 baths623 sq. ft.64 Frankfort St #6, Boston, MA 02128
MLS# 73435584Listed by: Advantage Real Estate
