5 Lambert St #5, Boston, MA 02119
Local realty services provided by:Cohn & Company ERA Powered
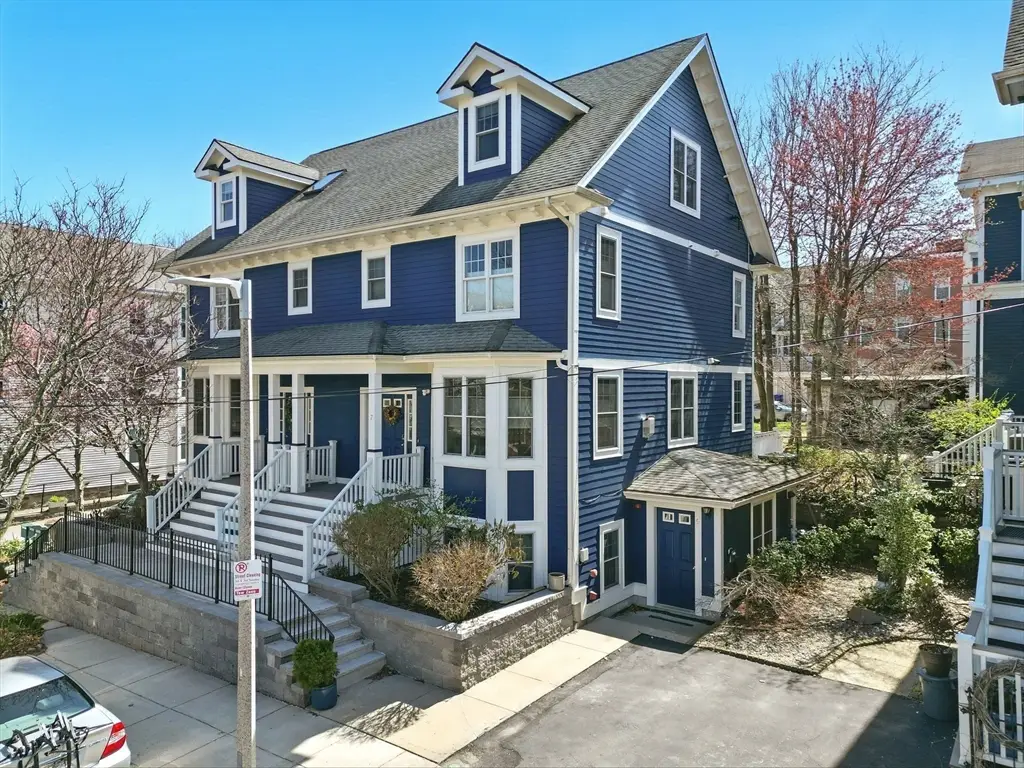
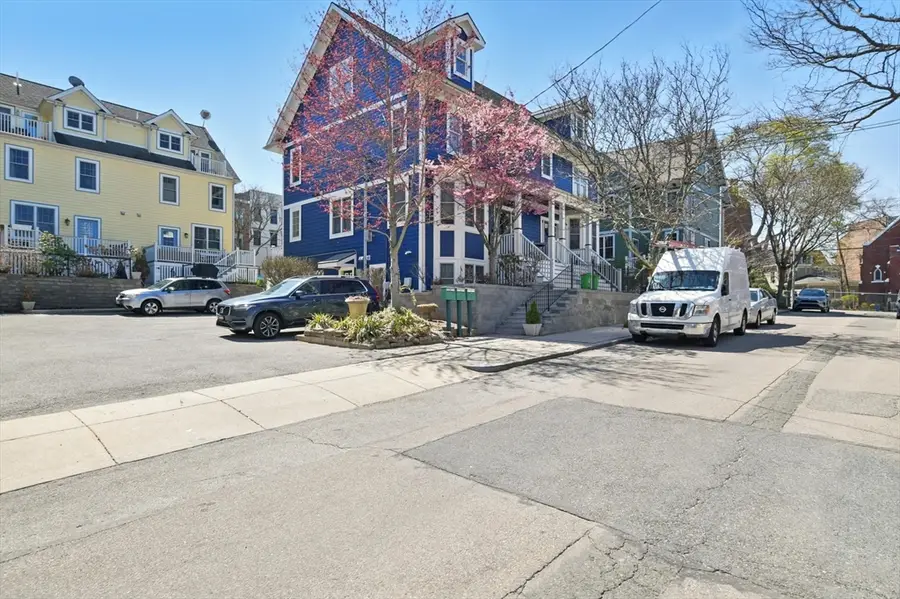

Upcoming open houses
- Sat, Aug 1611:00 am - 01:00 pm
Listed by:team rovi
Office:real broker ma, llc
MLS#:73362994
Source:MLSPIN
Price summary
- Price:$484,000
- Price per sq. ft.:$346.7
- Monthly HOA dues:$289
About this home
Affordable Housing Unit! Experience effortless city living in this beautiful 3-bedroom, 1.5-bath home just minutes from Downtown Boston. Spanning 1,396 sq ft, the bright interior is enhanced by stylish finishes, including a modern kitchen with beautiful countertops, ceramic tile backsplash, dishwasher, microwave, range/oven, refrigerator. The contemporary full bath features an elegant tile shower, designed for comfort and style. Parking is convenient with both off-street and on-street options. Perfectly positioned near Fenway Park, Northeastern University, Wentworth Institute of Technology, Franklin Park Zoo, Boston Logan Airport, and major highways including I-90, I-93, and I-95, this home offers prime access to the best of Boston.
Contact an agent
Home facts
- Year built:2004
- Listing Id #:73362994
- Updated:August 14, 2025 at 10:21 AM
Rooms and interior
- Bedrooms:3
- Total bathrooms:2
- Full bathrooms:1
- Half bathrooms:1
- Living area:1,396 sq. ft.
Heating and cooling
- Cooling:Window Unit(s)
- Heating:Central, ENERGY STAR Qualified Equipment, Forced Air, Natural Gas
Structure and exterior
- Roof:Shingle
- Year built:2004
- Building area:1,396 sq. ft.
- Lot area:0.03 Acres
Schools
- High school:Per Board Of Ed
- Middle school:Per Board Of Ed
- Elementary school:Per Board Of Ed
Utilities
- Water:Public
- Sewer:Public Sewer
Finances and disclosures
- Price:$484,000
- Price per sq. ft.:$346.7
- Tax amount:$5,331 (2024)
New listings near 5 Lambert St #5
- Open Sat, 1 to 3pmNew
 $1,699,000Active9 beds 6 baths3,730 sq. ft.
$1,699,000Active9 beds 6 baths3,730 sq. ft.61 Shepton St, Boston, MA 02124
MLS# 73418155Listed by: Keller Williams Realty - New
 $1,175,000Active2 beds 2 baths1,256 sq. ft.
$1,175,000Active2 beds 2 baths1,256 sq. ft.537 E 2nd St #101, Boston, MA 02127
MLS# 73418187Listed by: Coldwell Banker Realty - Boston - New
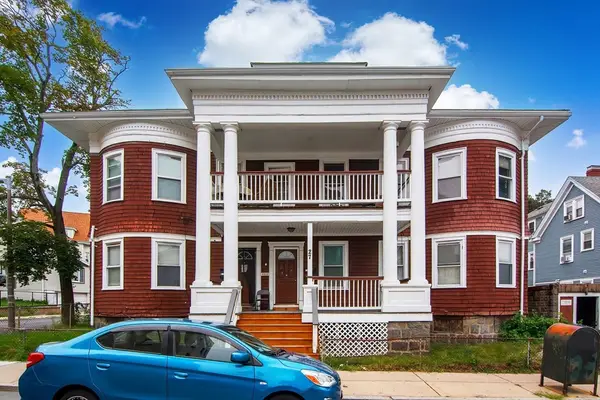 $1,550,000Active13 beds 5 baths5,225 sq. ft.
$1,550,000Active13 beds 5 baths5,225 sq. ft.27 Bradshaw St, Boston, MA 02121
MLS# 73418189Listed by: Horvath & Tremblay - New
 $549,000Active-- beds 1 baths455 sq. ft.
$549,000Active-- beds 1 baths455 sq. ft.55 Lagrange St #1006, Boston, MA 02116
MLS# 73418183Listed by: The Collaborative Companies - Open Sat, 11:30am to 1pmNew
 $749,000Active3 beds 1 baths1,440 sq. ft.
$749,000Active3 beds 1 baths1,440 sq. ft.24 White Oak Rd, Boston, MA 02132
MLS# 73418078Listed by: William Raveis R. E. & Home Services - New
 $14,750,000Active43 beds 30 baths25,960 sq. ft.
$14,750,000Active43 beds 30 baths25,960 sq. ft.56-58 Selkirk Rd, Boston, MA 02135
MLS# 73418143Listed by: North Shore Realty Advisors - New
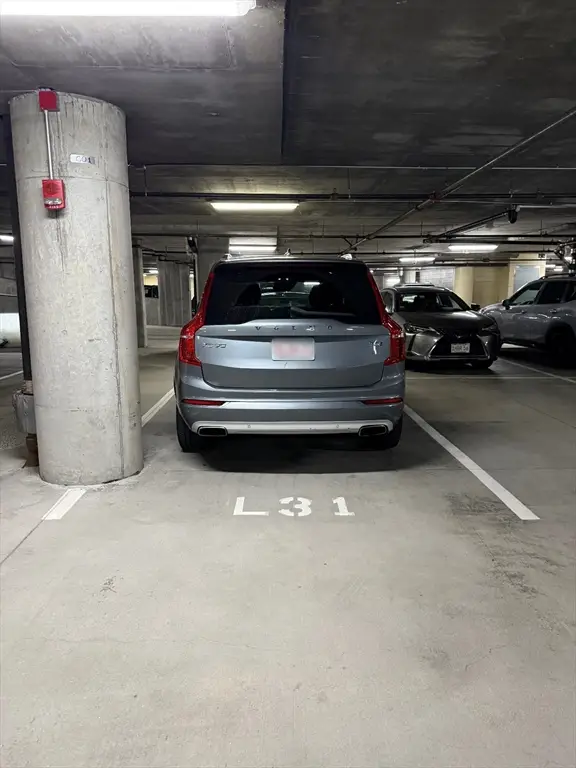 $150,000Active-- beds -- baths1 sq. ft.
$150,000Active-- beds -- baths1 sq. ft.1313 Washington Street #L31, Boston, MA 02118
MLS# 73418142Listed by: Compass - Open Sun, 12 to 1:30pmNew
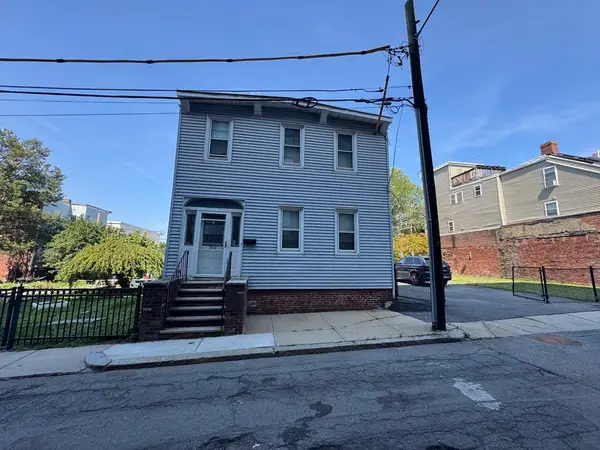 $2,149,000Active3 beds 2 baths1,610 sq. ft.
$2,149,000Active3 beds 2 baths1,610 sq. ft.350 Athens St, Boston, MA 02127
MLS# 73418032Listed by: Rooney Real Estate, LLC - New
 $1,099,000Active1 beds 1 baths983 sq. ft.
$1,099,000Active1 beds 1 baths983 sq. ft.183-185A Massachusetts Ave #202, Boston, MA 02115
MLS# 73418074Listed by: Keller Williams Realty Boston-Metro | Back Bay - New
 $130,000Active-- beds -- baths1 sq. ft.
$130,000Active-- beds -- baths1 sq. ft.40 Fay St #LG-25, Boston, MA 02118
MLS# 73418052Listed by: Gibson Sotheby's International Realty
