50 Beacon Street #1, Boston, MA 02108
Local realty services provided by:ERA Hart Sargis-Breen Real Estate
50 Beacon Street #1,Boston, MA 02108
$5,695,000
- 3 Beds
- 4 Baths
- 3,116 sq. ft.
- Condominium
- Active
Listed by: rebecca davis tulman and leslie singleton adam
Office: gibson sotheby's international realty
MLS#:73445104
Source:MLSPIN
Price summary
- Price:$5,695,000
- Price per sq. ft.:$1,827.66
- Monthly HOA dues:$3,132
About this home
This sensational duplex condo located within The Armory, a distinguished association at 50 Beacon Street in Beacon Hill featuring only 5 residences, offers a private entrance on picturesque Spruce St. With the feel of a single family home, the grand spaces welcoming you upon entry are alluring and inviting. Guests will be in awe of the volume and elegance as the expansive living and dining spaces w/ 12 foot ceilings evoke wonder due to rarely seen architecture and scale. Beautiful millwork, gas fireplace, warm hardwood flooring all add to the graceful space. Standout features include a handsome library w/ wood paneled walls - a distinguished space for informal meetings. A wonderfully laid out, oversized kitchen w/ notable appliances and pantry adjacent to a fantastic "den" allowing for casual dining and cozy entertaining options. A luxurious primary suite w/ seating area offers 2 walk-in closets and an opulent bathroom. Two addt'l large bedrooms w/ en suite baths, powder room, storage.
Contact an agent
Home facts
- Year built:1875
- Listing ID #:73445104
- Updated:December 17, 2025 at 01:34 PM
Rooms and interior
- Bedrooms:3
- Total bathrooms:4
- Full bathrooms:3
- Half bathrooms:1
- Living area:3,116 sq. ft.
Heating and cooling
- Cooling:3 Cooling Zones, Central Air
- Heating:Forced Air
Structure and exterior
- Roof:Rubber
- Year built:1875
- Building area:3,116 sq. ft.
Utilities
- Water:Public
- Sewer:Public Sewer
Finances and disclosures
- Price:$5,695,000
- Price per sq. ft.:$1,827.66
- Tax amount:$50,624 (2025)
New listings near 50 Beacon Street #1
- New
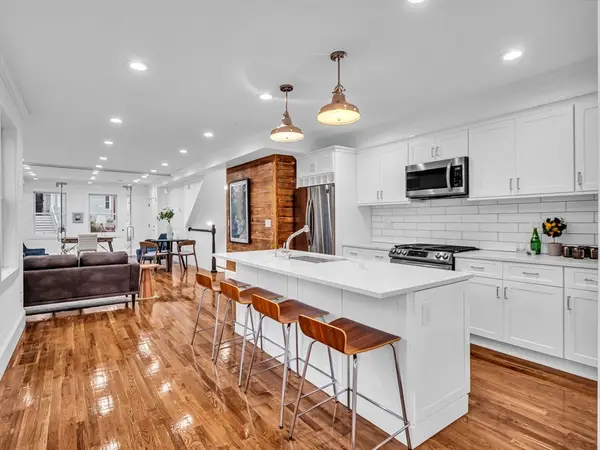 $619,999Active2 beds 3 baths1,252 sq. ft.
$619,999Active2 beds 3 baths1,252 sq. ft.30 Copeland Street #1, Boston, MA 02119
MLS# 73462119Listed by: Herion Karbunara - New
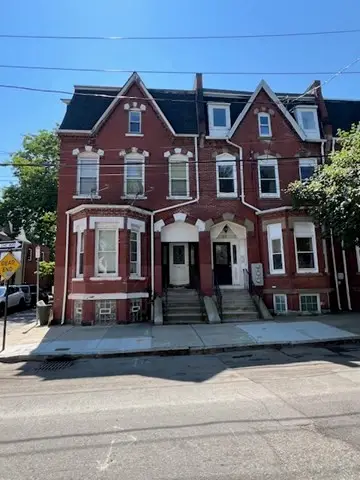 $1,050,000Active3 beds 3 baths2,400 sq. ft.
$1,050,000Active3 beds 3 baths2,400 sq. ft.59 Copeland St, Boston, MA 02119
MLS# 73463059Listed by: Keller Williams Realty Boston-Metro | Back Bay - New
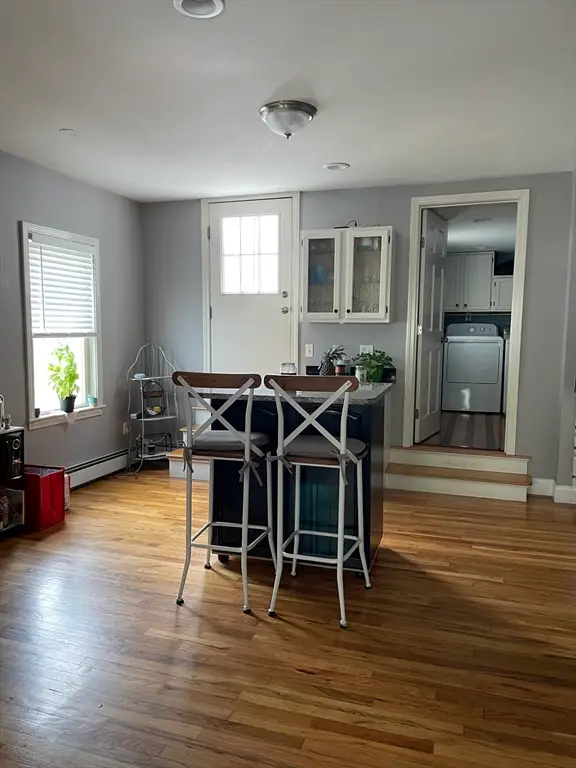 $1,085,000Active3 beds 3 baths1,352 sq. ft.
$1,085,000Active3 beds 3 baths1,352 sq. ft.479 E Sixth St, Boston, MA 02127
MLS# 73462981Listed by: The Galvin Group, LLC - Open Sat, 11am to 1pmNew
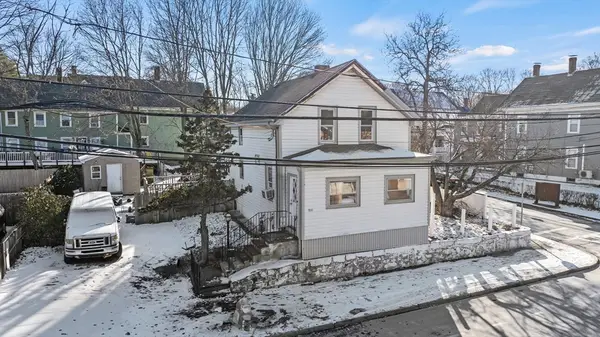 $525,000Active3 beds 2 baths1,134 sq. ft.
$525,000Active3 beds 2 baths1,134 sq. ft.722 Truman Hwy, Boston, MA 02136
MLS# 73462958Listed by: The Simply Sold Realty Co. - New
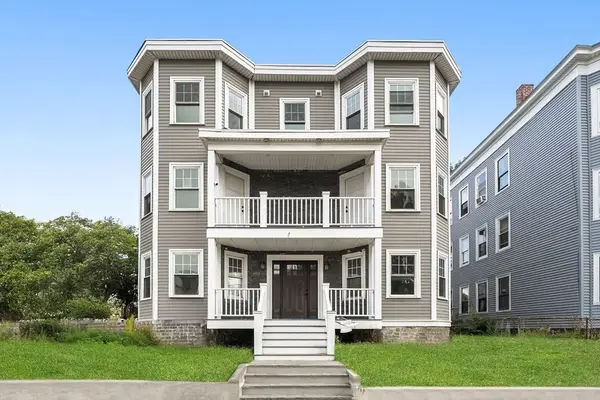 $589,900Active2 beds 2 baths909 sq. ft.
$589,900Active2 beds 2 baths909 sq. ft.679-683 Columbia Rd #4, Boston, MA 02125
MLS# 73462949Listed by: The Aland Realty Group LLC - Open Sun, 12 to 2pmNew
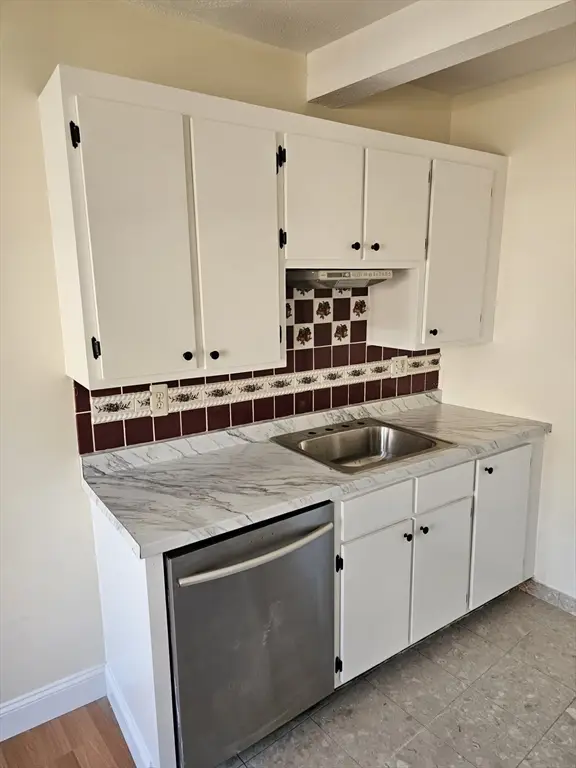 $450,000Active2 beds 1 baths576 sq. ft.
$450,000Active2 beds 1 baths576 sq. ft.7 Cypress Rd #703, Boston, MA 02135
MLS# 73462917Listed by: Homes-R-Us Realty of MA, Inc. - New
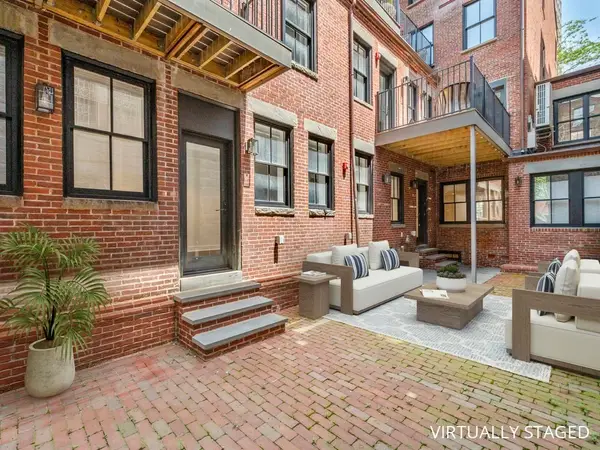 $1,870,000Active3 beds 3 baths2,128 sq. ft.
$1,870,000Active3 beds 3 baths2,128 sq. ft.33-35 Bowdoin Street #1, Boston, MA 02114
MLS# 73462924Listed by: Gibson Sotheby's International Realty - New
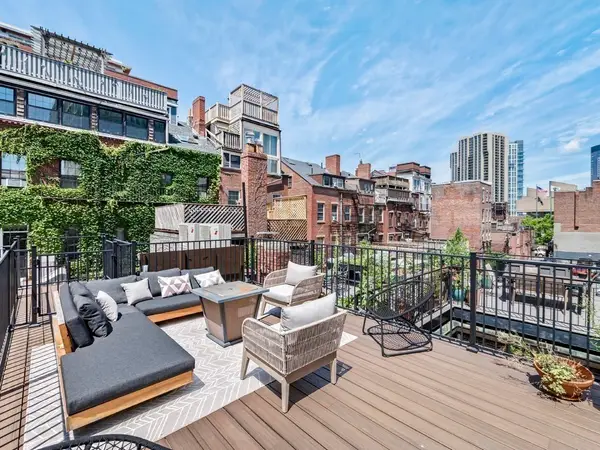 $2,695,000Active3 beds 4 baths2,541 sq. ft.
$2,695,000Active3 beds 4 baths2,541 sq. ft.33-35 Bowdoin Street #3, Boston, MA 02114
MLS# 73462925Listed by: Gibson Sotheby's International Realty - New
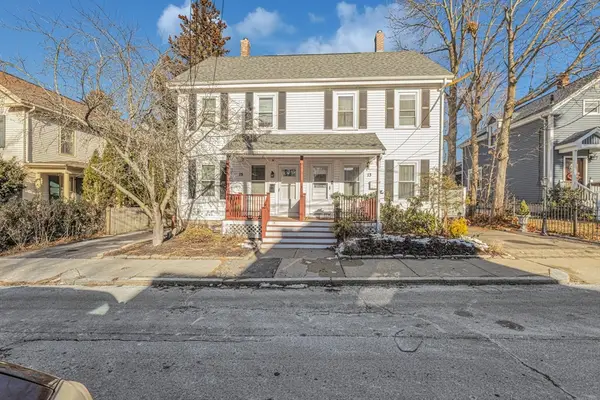 $525,000Active4 beds 1 baths1,390 sq. ft.
$525,000Active4 beds 1 baths1,390 sq. ft.13 Winslow #13, Boston, MA 02136
MLS# 73462897Listed by: Insight Realty Group, Inc. - New
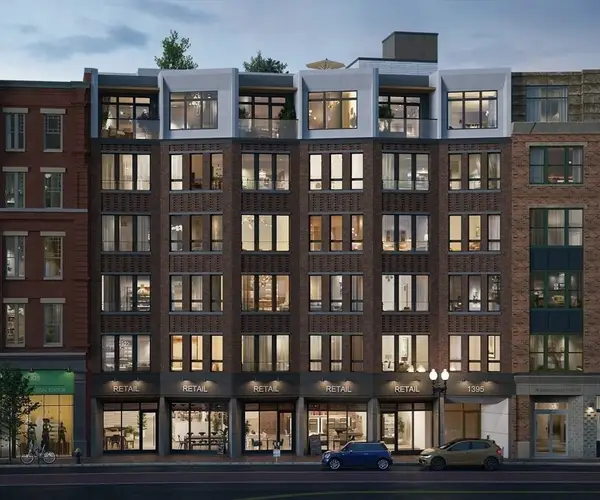 $1,425,000Active2 beds 2 baths1,028 sq. ft.
$1,425,000Active2 beds 2 baths1,028 sq. ft.1395 Washington Street #202, Boston, MA 02118
MLS# 73462812Listed by: Compass
