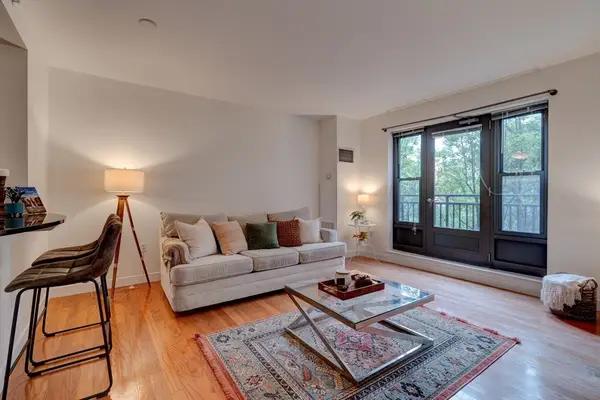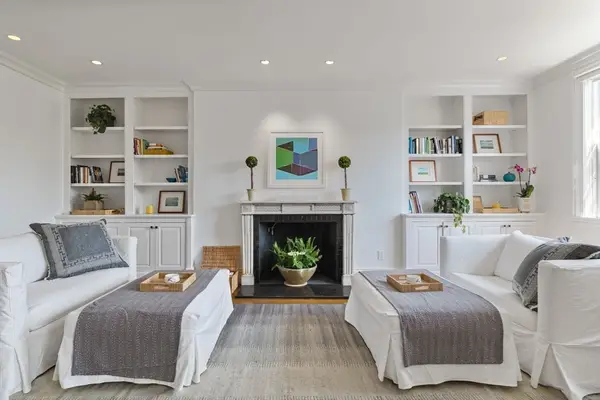519 Harrison Ave #D421, Boston, MA 02118
Local realty services provided by:ERA Key Realty Services



519 Harrison Ave #D421,Boston, MA 02118
$795,000
- 1 Beds
- 1 Baths
- 767 sq. ft.
- Condominium
- Active
Listed by:jessica oknin
Office:gibson sotheby's international realty
MLS#:73390487
Source:MLSPIN
Price summary
- Price:$795,000
- Price per sq. ft.:$1,036.51
- Monthly HOA dues:$518
About this home
Welcome to urban living in South End's SoWa District where art, cuisine, and culture combine to create an unmatched lifestyle blend. Only 1 owner has maintained the condo, garnering strong rental income over the years.The efficient living area opens to a charming Juliet balcony overlooking the Rollins Square courtyard, perfect for enjoying morning coffee or the evening city breeze. The galley kitchen features modern appliances, granite countertops, and ample cabinet space with a breakfast bar opening. The spacious bedroom offers a full wall of bi-fold doors with generous closet space. Additional features such as central air conditioning, in-unit laundry, elevator access, and private storage add to the comfort and convenience of this professionally maintained property. Garage parking is available for purchase, a rare find in this prime location, making this home ideal for both commuters and city dwellers alike.
Contact an agent
Home facts
- Year built:2002
- Listing Id #:73390487
- Updated:August 14, 2025 at 11:48 PM
Rooms and interior
- Bedrooms:1
- Total bathrooms:1
- Full bathrooms:1
- Living area:767 sq. ft.
Heating and cooling
- Cooling:1 Cooling Zone, Central Air
- Heating:Forced Air
Structure and exterior
- Year built:2002
- Building area:767 sq. ft.
- Lot area:0.02 Acres
Utilities
- Water:Public
- Sewer:Public Sewer
Finances and disclosures
- Price:$795,000
- Price per sq. ft.:$1,036.51
- Tax amount:$8,684 (2025)
New listings near 519 Harrison Ave #D421
- New
 $895,000Active2 beds 2 baths1,105 sq. ft.
$895,000Active2 beds 2 baths1,105 sq. ft.163 Chestnut Hill Ave #PH1, Boston, MA 02135
MLS# 73418343Listed by: HyRoad Realty, LLC - Open Sat, 11am to 12:30pmNew
 $499,000Active2 beds 1 baths718 sq. ft.
$499,000Active2 beds 1 baths718 sq. ft.64 Ashland St #2, Boston, MA 02122
MLS# 73418341Listed by: Compass - New
 $130,000Active-- beds -- baths1 sq. ft.
$130,000Active-- beds -- baths1 sq. ft.1166 Washington St #LG24, Boston, MA 02118
MLS# 73418337Listed by: Gibson Sotheby's International Realty - New
 $850,000Active1 beds 1 baths767 sq. ft.
$850,000Active1 beds 1 baths767 sq. ft.519 Harrison Ave #421D, Boston, MA 02118
MLS# 73418232Listed by: Gibson Sotheby's International Realty - Open Sun, 12 to 1:30pmNew
 $1,399,000Active1 beds 1 baths910 sq. ft.
$1,399,000Active1 beds 1 baths910 sq. ft.80 Beacon #51, Boston, MA 02108
MLS# 73418250Listed by: Campion & Company Fine Homes Real Estate - Open Sat, 11am to 12:30pmNew
 $834,900Active2 beds 2 baths1,026 sq. ft.
$834,900Active2 beds 2 baths1,026 sq. ft.150 Staniford St #1009, Boston, MA 02114
MLS# 73418296Listed by: Keller Williams Realty Cambridge - New
 $810,000Active1 beds 1 baths682 sq. ft.
$810,000Active1 beds 1 baths682 sq. ft.405 Marlborough St #31, Boston, MA 02115
MLS# 73418324Listed by: William Raveis R.E. & Home Services - New
 $775,000Active1 beds 1 baths980 sq. ft.
$775,000Active1 beds 1 baths980 sq. ft.6 Wellington St #1, Boston, MA 02118
MLS# 73418235Listed by: Compass - Open Sat, 12:15 to 1:15pmNew
 $789,000Active2 beds 2 baths1,027 sq. ft.
$789,000Active2 beds 2 baths1,027 sq. ft.9 Sydney St #3, Boston, MA 02125
MLS# 73418244Listed by: Coldwell Banker Realty - Boston - Open Sat, 12:15 to 1:15pmNew
 $599,000Active2 beds 2 baths787 sq. ft.
$599,000Active2 beds 2 baths787 sq. ft.9 Sydney St #1, Boston, MA 02125
MLS# 73418246Listed by: Coldwell Banker Realty - Boston
