53 Walk Hill #3, Boston, MA 02130
Local realty services provided by:ERA Hart Sargis-Breen Real Estate
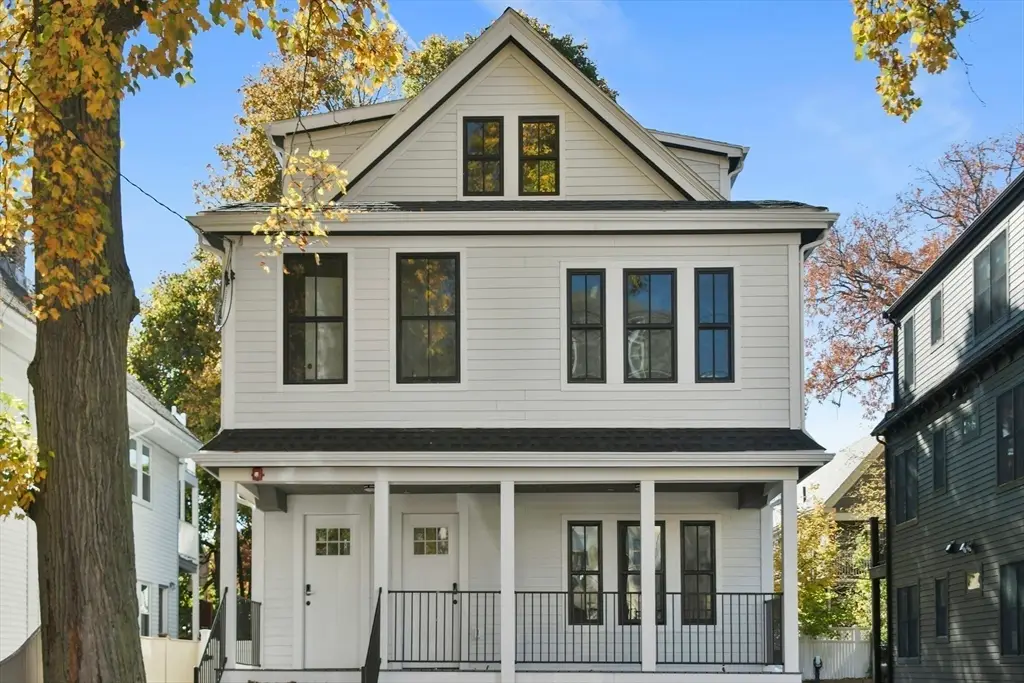

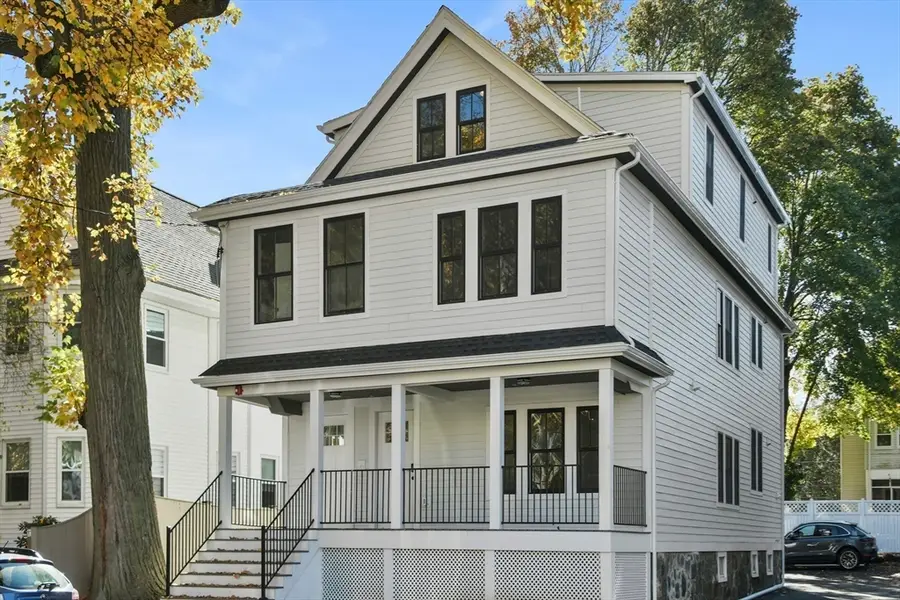
53 Walk Hill #3,Boston, MA 02130
$729,000
- 2 Beds
- 2 Baths
- 1,161 sq. ft.
- Condominium
- Active
Listed by:alex langos
Office:coldwell banker realty - cambridge
MLS#:73404397
Source:MLSPIN
Price summary
- Price:$729,000
- Price per sq. ft.:$627.91
- Monthly HOA dues:$250
About this home
10K Buyers' Closing cost credit (terms apply). Preferred lender rate of 5.75% (5/1 ARM) and FHA eligibility with just 3.5% down! Modern style meets timeless charm in this sunlit Jamaica Plain condo. The open layout features spacious living and dining areas, a stunning eat-in kitchen with quartz countertops, a breakfast island, and custom cabinetry throughout. High ceilings, hardwood floors, and designer finishes add warmth and sophistication. Enjoy 2 bright bedrooms with oversized windows and two spa-inspired baths with elegant Italian tile. Thoughtfully designed custom closets and a finished basement offer exceptional storage and versatility. Additional highlights include central AC/heat, in-unit laundry, and a strong, pet-friendly, 100% owner-occupied association. All just minutes from the Arboretum, Forest Hills, and beloved JP favorites like Juicy Greens, Fiore Bakery, and the South Street pickleball courts. A polished, move-in-ready gem in one of Boston’s most vibrant neighborhood
Contact an agent
Home facts
- Year built:1910
- Listing Id #:73404397
- Updated:August 14, 2025 at 10:28 AM
Rooms and interior
- Bedrooms:2
- Total bathrooms:2
- Full bathrooms:2
- Living area:1,161 sq. ft.
Heating and cooling
- Cooling:Central Air
- Heating:Central
Structure and exterior
- Year built:1910
- Building area:1,161 sq. ft.
Utilities
- Water:Public
- Sewer:Public Sewer
Finances and disclosures
- Price:$729,000
- Price per sq. ft.:$627.91
- Tax amount:$8,618 (2025)
New listings near 53 Walk Hill #3
- New
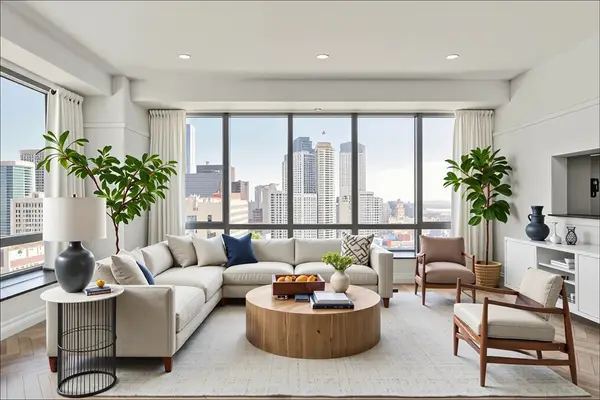 $1,650,000Active2 beds 2 baths1,257 sq. ft.
$1,650,000Active2 beds 2 baths1,257 sq. ft.2 Avery Street #27G, Boston, MA 02111
MLS# 73418405Listed by: Compass - Open Sat, 1:30 to 3pmNew
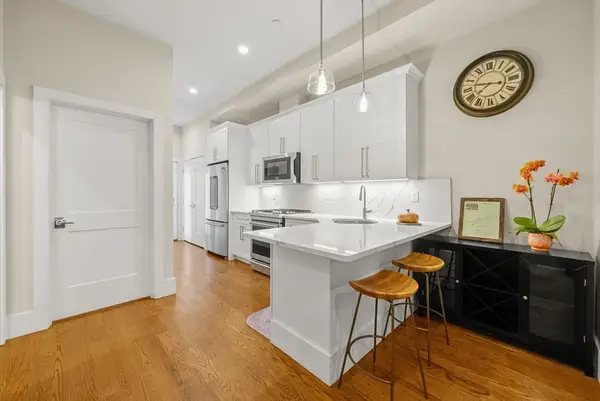 $550,000Active2 beds 1 baths745 sq. ft.
$550,000Active2 beds 1 baths745 sq. ft.64-66 Gove St #2, Boston, MA 02128
MLS# 73418409Listed by: Gibson Sotheby's International Realty - New
 $3,300Active3 beds 2 baths4,137 sq. ft.
$3,300Active3 beds 2 baths4,137 sq. ft.580 Cambridge St, Boston, MA 02134
MLS# 73418408Listed by: York Realty LLC - Open Sat, 12 to 2pmNew
 $499,000Active2 beds 1 baths786 sq. ft.
$499,000Active2 beds 1 baths786 sq. ft.71 Colborne Rd #1B, Boston, MA 02135
MLS# 73418422Listed by: Zhichao Chin - Open Sat, 11:30am to 12:30pmNew
 $699,000Active1 beds 1 baths677 sq. ft.
$699,000Active1 beds 1 baths677 sq. ft.214 Market St #405, Boston, MA 02135
MLS# 73418401Listed by: United Real Estate, LLC - Open Sat, 12 to 2pmNew
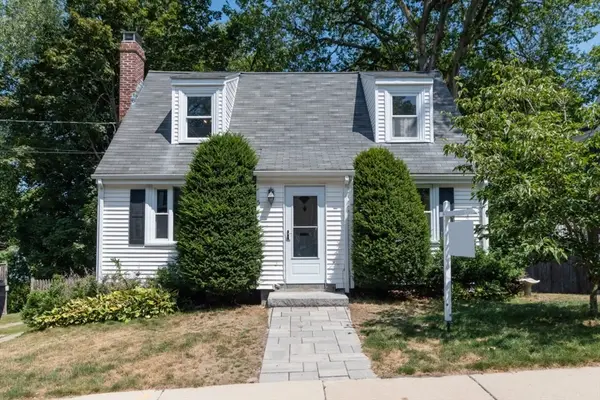 $739,900Active4 beds 2 baths1,224 sq. ft.
$739,900Active4 beds 2 baths1,224 sq. ft.15 Peak Hill Rd, Boston, MA 02132
MLS# 73418375Listed by: RE/MAX On the Charles - Open Sat, 1:30 to 3pmNew
 $895,000Active2 beds 2 baths1,105 sq. ft.
$895,000Active2 beds 2 baths1,105 sq. ft.163 Chestnut Hill Ave #PH1, Boston, MA 02135
MLS# 73418343Listed by: HyRoad Realty, LLC - Open Sat, 11am to 12:30pmNew
 $499,000Active2 beds 1 baths718 sq. ft.
$499,000Active2 beds 1 baths718 sq. ft.64 Ashland St #2, Boston, MA 02122
MLS# 73418341Listed by: Compass - New
 $130,000Active-- beds -- baths1 sq. ft.
$130,000Active-- beds -- baths1 sq. ft.1166 Washington St #LG24, Boston, MA 02118
MLS# 73418337Listed by: Gibson Sotheby's International Realty - New
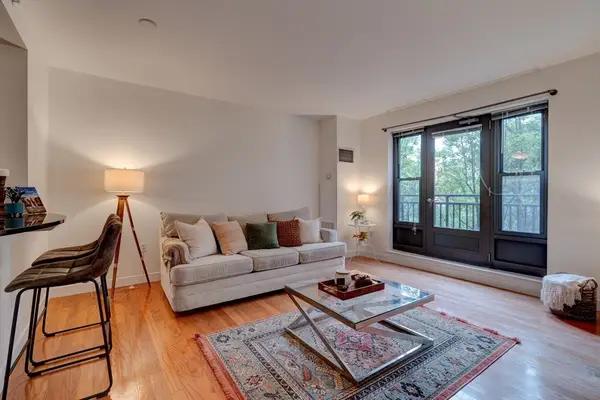 $850,000Active1 beds 1 baths767 sq. ft.
$850,000Active1 beds 1 baths767 sq. ft.519 Harrison Ave #421D, Boston, MA 02118
MLS# 73418232Listed by: Gibson Sotheby's International Realty
