- ERA
- Massachusetts
- Boston
- 55 Commercial Wharf #PH8
55 Commercial Wharf #PH8, Boston, MA 02110
Local realty services provided by:ERA Key Realty Services
55 Commercial Wharf #PH8,Boston, MA 02110
$3,650,000
- 2 Beds
- 3 Baths
- 2,275 sq. ft.
- Condominium
- Active
Listed by: michael carucci
Office: gibson sotheby's international realty
MLS#:73157426
Source:MLSPIN
Price summary
- Price:$3,650,000
- Price per sq. ft.:$1,604.4
- Monthly HOA dues:$1,119
About this home
Historic Commercial Wharf waterfront condo with front to back water views and 2 private balconies offering spectacular unobstructed views of Boston Harbor, Christopher Columbus Park & the Boston Skyline. This 2020 renovated penthouse showcases a spacious, sun drenched, open floor-plan, brick & beam soaring ceilings that opens to your balcony bringing outdoor living in. Gourmet kitchen with custom cabinetry, and Lava Stone counters. The living room boasts cathedral ceilings, a gas fireplace and floor-to-ceiling windows. The loft primary suite has an en suite, walk-in closet and water views, while the guest en-suite offers a Murphy bed, spa jacuzzi tub & more water views. Professionally managed building with 24-hour security, 2 deeded parking spaces available for rent, guest parking and a designated basement storage unit. Ideally located on the waterfront, overlooking Christopher Columbus Park, NYE harbor fireworks, Bruins/Celtics/Concerts, and near North End dining & Logan airport.
Contact an agent
Home facts
- Year built:1832
- Listing ID #:73157426
- Updated:December 16, 2023 at 01:22 PM
Rooms and interior
- Bedrooms:2
- Total bathrooms:3
- Full bathrooms:2
- Half bathrooms:1
- Living area:2,275 sq. ft.
Heating and cooling
- Cooling:Central Air
- Heating:Forced Air
Structure and exterior
- Year built:1832
- Building area:2,275 sq. ft.
- Lot area:0.05 Acres
Utilities
- Water:Public
- Sewer:Public Sewer
Finances and disclosures
- Price:$3,650,000
- Price per sq. ft.:$1,604.4
- Tax amount:$20,930
New listings near 55 Commercial Wharf #PH8
- New
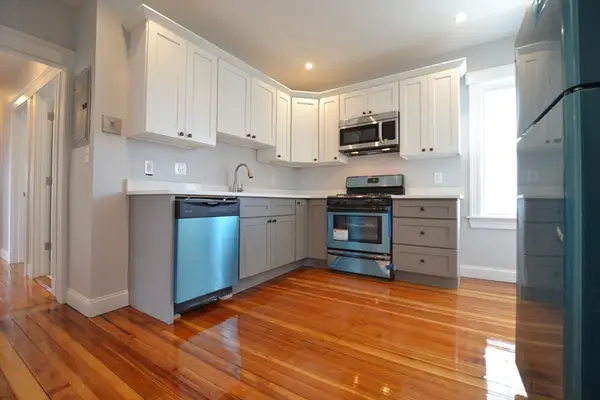 $1,260,000Active9 beds 3 baths3,207 sq. ft.
$1,260,000Active9 beds 3 baths3,207 sq. ft.24 Vassar St, Boston, MA 02121
MLS# 73472935Listed by: Fort Hill Brokerage Group - New
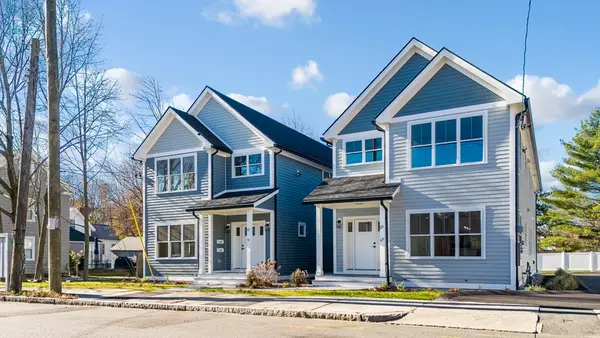 $1,499,000Active6 beds 4 baths3,200 sq. ft.
$1,499,000Active6 beds 4 baths3,200 sq. ft.71 Readville St, Boston, MA 02136
MLS# 73472949Listed by: Keller Williams Realty - Open Sat, 12 to 2pmNew
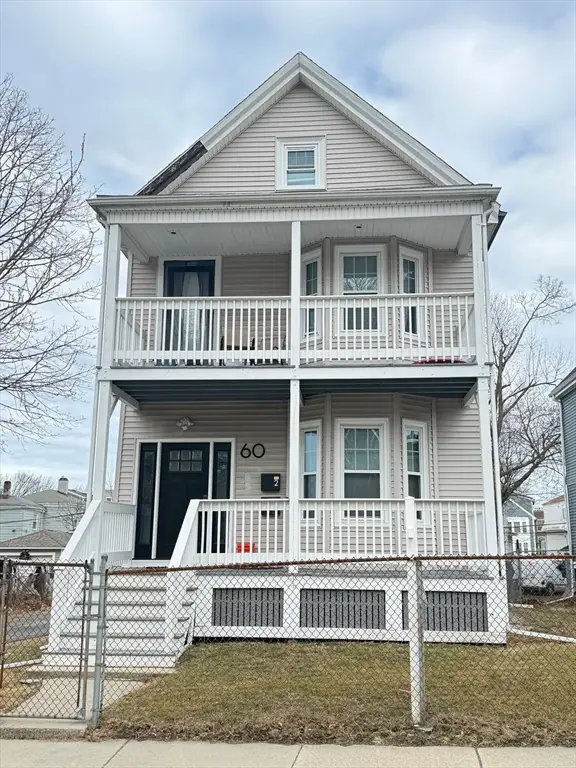 $1,050,000Active6 beds 2 baths2,477 sq. ft.
$1,050,000Active6 beds 2 baths2,477 sq. ft.60 Thetford Ave, Boston, MA 02124
MLS# 73470153Listed by: eXp Realty - New
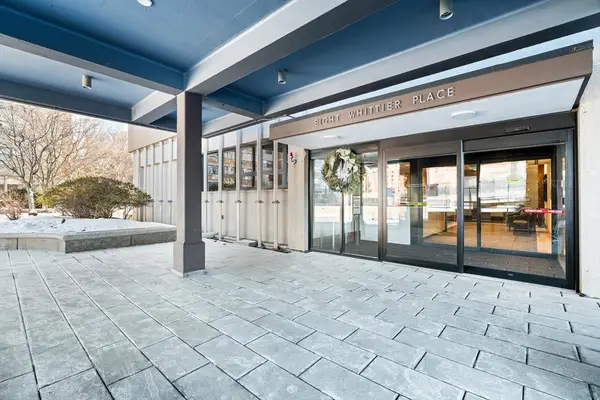 $575,000Active1 beds 1 baths833 sq. ft.
$575,000Active1 beds 1 baths833 sq. ft.8 Whittier #18A, Boston, MA 02114
MLS# 73472863Listed by: NextGen Realty, Inc. - New
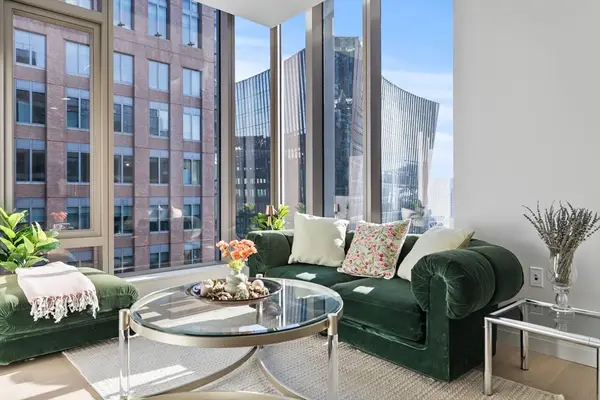 $1,200,000Active1 beds 1 baths664 sq. ft.
$1,200,000Active1 beds 1 baths664 sq. ft.135 Seaport Blvd #1708, Boston, MA 02210
MLS# 73472798Listed by: Compass - Open Sun, 1 to 2:30pmNew
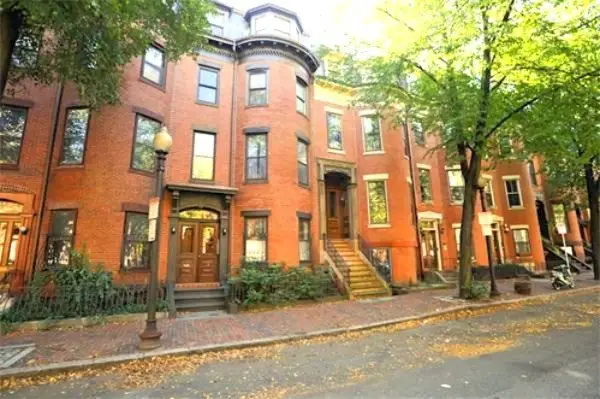 $549,000Active1 beds 1 baths550 sq. ft.
$549,000Active1 beds 1 baths550 sq. ft.118 Chandler Street #2, Boston, MA 02116
MLS# 73472784Listed by: RichHaen.com Realty - Open Sat, 2:30 to 3:30pmNew
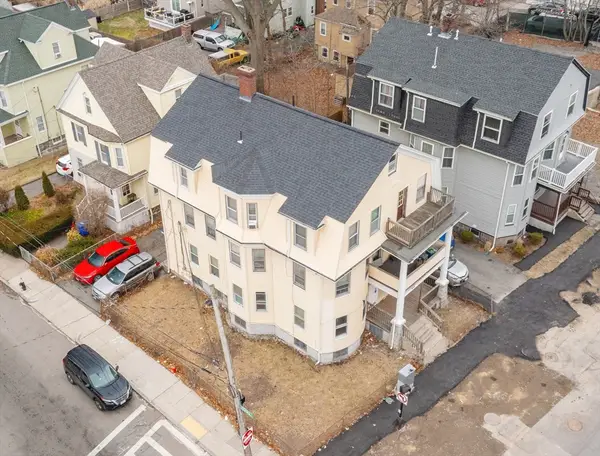 $1,299,000Active10 beds 4 baths5,356 sq. ft.
$1,299,000Active10 beds 4 baths5,356 sq. ft.853 Cummins Hwy, Boston, MA 02126
MLS# 73472726Listed by: Stony Brook & Lennox Realty Advisors - New
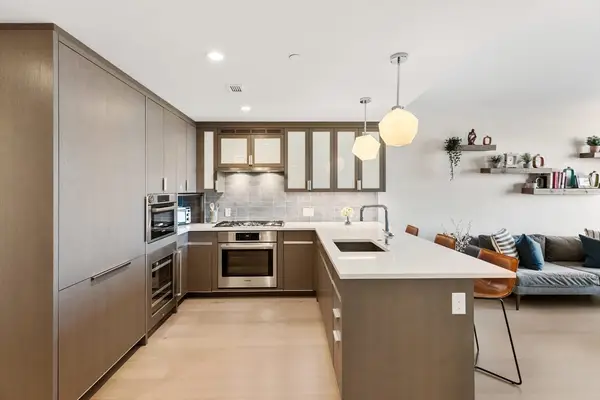 $1,699,000Active2 beds 2 baths1,200 sq. ft.
$1,699,000Active2 beds 2 baths1,200 sq. ft.100 Lovejoy Wharf #9F, Boston, MA 02114
MLS# 73472661Listed by: Compass - Open Sat, 1 to 2pmNew
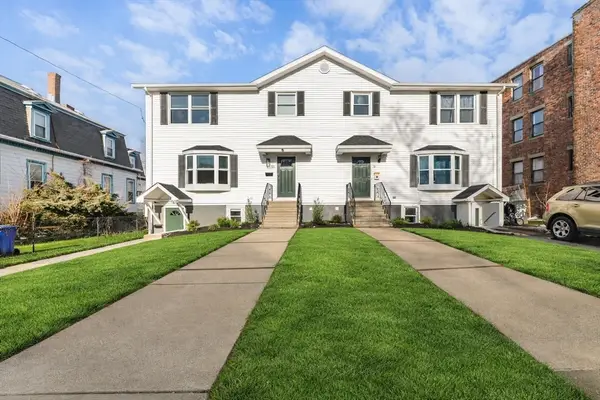 $1,025,000Active4 beds 3 baths2,610 sq. ft.
$1,025,000Active4 beds 3 baths2,610 sq. ft.50 Clifford St, Boston, MA 02119
MLS# 73472596Listed by: Stony Brook & Lennox Realty Advisors - Open Sat, 11:30am to 1pmNew
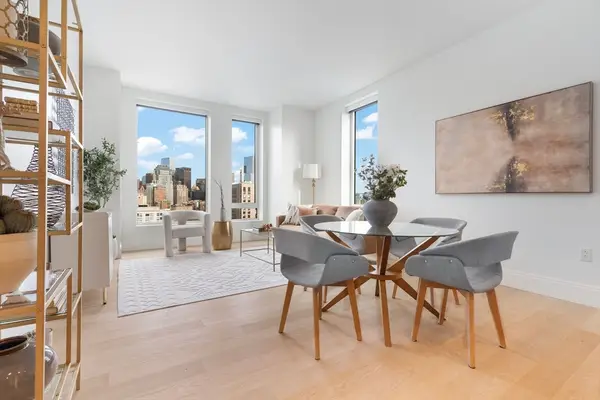 $2,175,000Active2 beds 2 baths1,365 sq. ft.
$2,175,000Active2 beds 2 baths1,365 sq. ft.380 Harrison Ave #PH2B, Boston, MA 02118
MLS# 73472616Listed by: Keller Williams Realty Boston-Metro | Back Bay

