56 Beacon Street, Boston, MA 02108
Local realty services provided by:ERA Hart Sargis-Breen Real Estate
56 Beacon Street,Boston, MA 02108
$31,000,000
- 5 Beds
- 8 Baths
- 10,858 sq. ft.
- Single family
- Active
Listed by: cort petrocelli coopersmith group
Office: compass
MLS#:73125070
Source:MLSPIN
Price summary
- Price:$31,000,000
- Price per sq. ft.:$2,855.04
About this home
Extraordinary opportunity to own a stately single family townhouse overlooking Boston Common that seamlessly blends historic elegance w/ modern luxury. Beyond the stately entrance & elegant dining room is the chefs kitchen open to the family room overlooking the backyard garden oasis. The grand double parlor boasts 12' ceilings, wet bar & mahogany paneled office w/ inviting outdoor deck. The primary suite level offers a luxury bath w/ soaking tub & separate shower. The versatile floor plan on the upper levels consist of 4 generously sized rooms, some w/ en suite bathrooms. The lower level presents an au pair suite. This stunning residence features a host of desirable features: 4-CAR GARAGE, elevator, 8 fireplaces add to the homes ambiance & 4 outdoor living areas including a roof terrace w/ panoramic city views. Beacon Hill is renowned for charming boutiques, restaurants, cobblestone streets, iconic gas lanterns which create a picturesque setting that transport you to a bygone era.
Contact an agent
Home facts
- Year built:1819
- Listing ID #:73125070
- Updated:January 02, 2024 at 08:47 PM
Rooms and interior
- Bedrooms:5
- Total bathrooms:8
- Full bathrooms:5
- Half bathrooms:3
- Living area:10,858 sq. ft.
Heating and cooling
- Cooling:9 Cooling Zones, Central Air
- Heating:Fireplace(s), Forced Air, Natural Gas
Structure and exterior
- Roof:Rubber, Slate
- Year built:1819
- Building area:10,858 sq. ft.
- Lot area:0.1 Acres
Utilities
- Water:Public
- Sewer:Public Sewer
Finances and disclosures
- Price:$31,000,000
- Price per sq. ft.:$2,855.04
- Tax amount:$165,374
New listings near 56 Beacon Street
- New
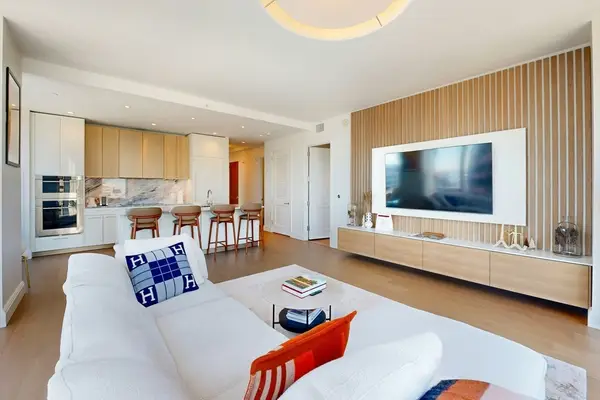 $2,875,000Active2 beds 3 baths1,636 sq. ft.
$2,875,000Active2 beds 3 baths1,636 sq. ft.240 Devonshire St #3912, Boston, MA 02110
MLS# 73476614Listed by: MP Boston Marketing LLC - New
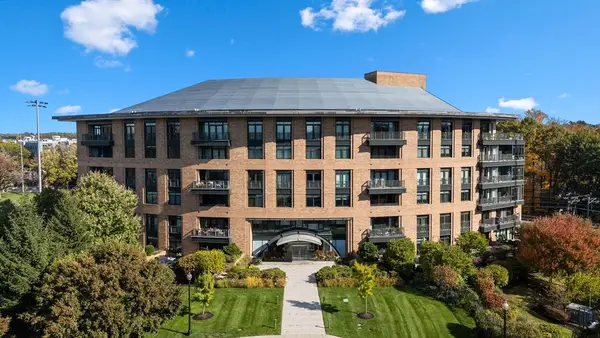 $1,425,000Active2 beds 3 baths1,378 sq. ft.
$1,425,000Active2 beds 3 baths1,378 sq. ft.2400 Beacon St #409, Boston, MA 02467
MLS# 73476406Listed by: Coldwell Banker Realty - Newton - Open Sat, 12 to 1:30pmNew
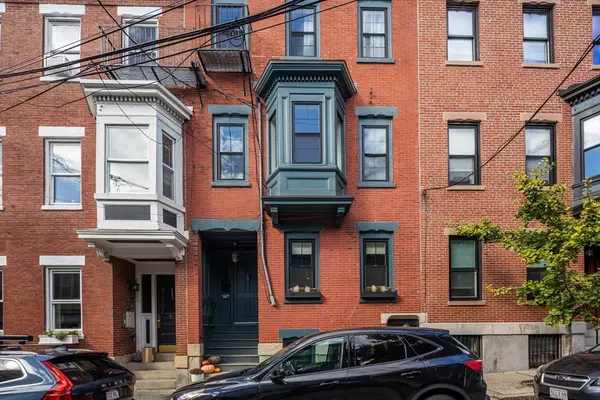 $1,150,000Active2 beds 2 baths1,336 sq. ft.
$1,150,000Active2 beds 2 baths1,336 sq. ft.20 Sullivan St #2, Boston, MA 02129
MLS# 73476411Listed by: Douglas Elliman Real Estate - The Sarkis Team - Open Sat, 12:30 to 2pmNew
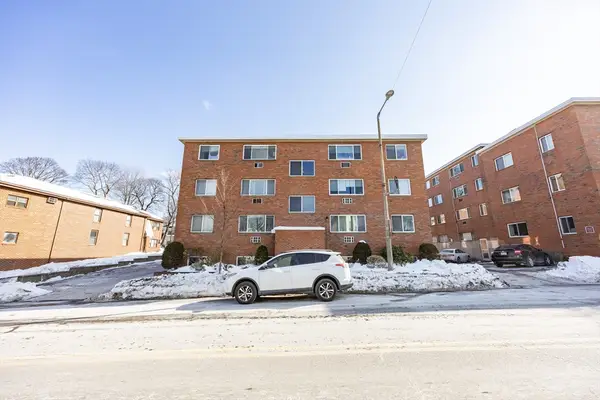 $374,900Active1 beds 1 baths590 sq. ft.
$374,900Active1 beds 1 baths590 sq. ft.354 Market St #9, Boston, MA 02135
MLS# 73476425Listed by: Keller Williams Realty - Open Sun, 12:30 to 1:30pmNew
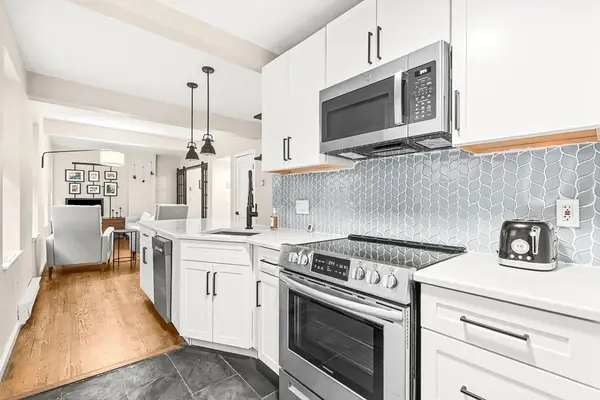 $649,000Active2 beds 1 baths652 sq. ft.
$649,000Active2 beds 1 baths652 sq. ft.5 Holden Ct #3, Boston, MA 02109
MLS# 73476351Listed by: CL Waterfront Properties - New
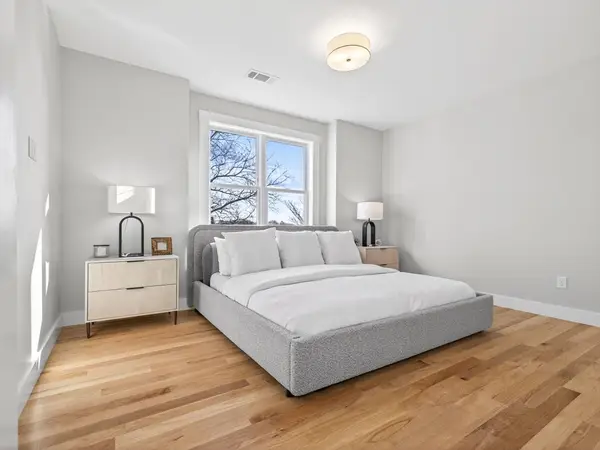 $679,000Active3 beds 2 baths1,256 sq. ft.
$679,000Active3 beds 2 baths1,256 sq. ft.60 Stanley Street #202, Boston, MA 02125
MLS# 73476360Listed by: Coldwell Banker Realty - Brookline - New
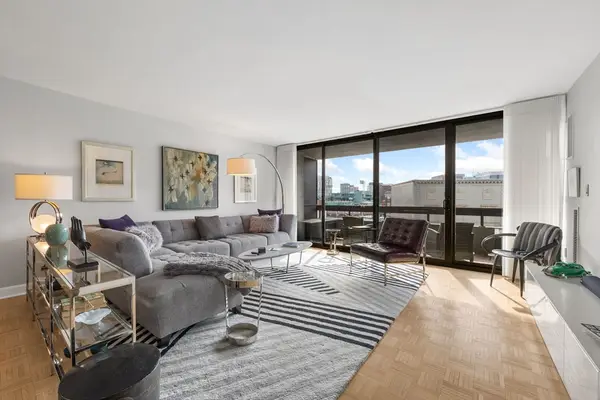 $599,000Active1 beds 1 baths855 sq. ft.
$599,000Active1 beds 1 baths855 sq. ft.566 Commonwealth #608, Boston, MA 02215
MLS# 73476369Listed by: Brad Hutchinson Real Estate - Open Fri, 4 to 6pmNew
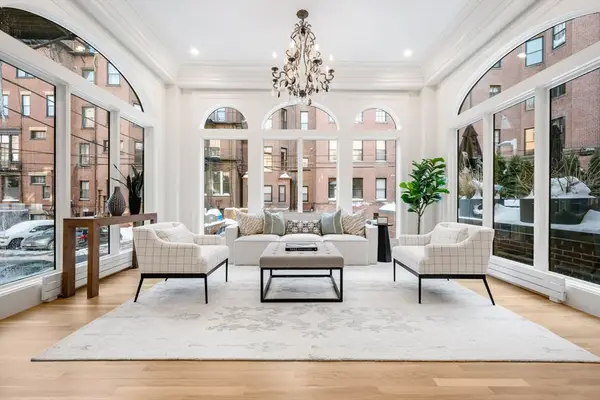 $3,475,000Active3 beds 3 baths2,146 sq. ft.
$3,475,000Active3 beds 3 baths2,146 sq. ft.190 Marlborough #A, Boston, MA 02116
MLS# 73476392Listed by: Sampson Realty Group - Open Fri, 11am to 1pmNew
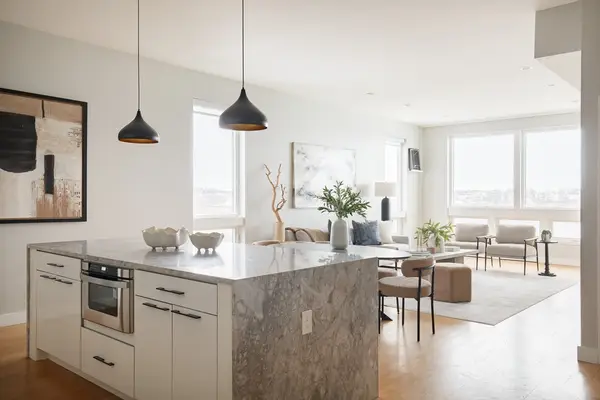 $765,000Active2 beds 3 baths1,379 sq. ft.
$765,000Active2 beds 3 baths1,379 sq. ft.243 Condor St #4, Boston, MA 02128
MLS# 73476332Listed by: Compass - Open Sat, 11am to 12:30pmNew
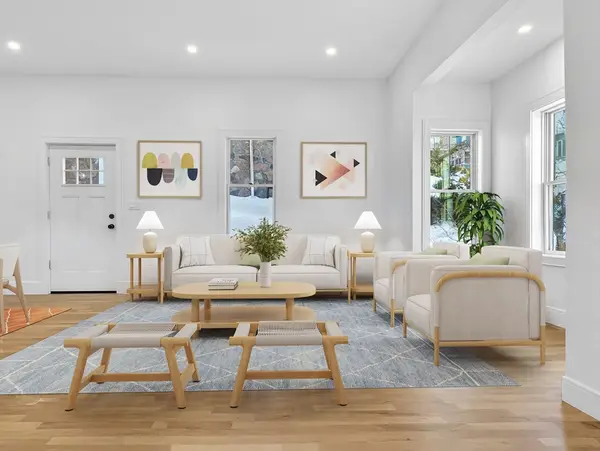 $929,000Active4 beds 3 baths2,013 sq. ft.
$929,000Active4 beds 3 baths2,013 sq. ft.142 Birch St, Boston, MA 02131
MLS# 73476246Listed by: Compass

