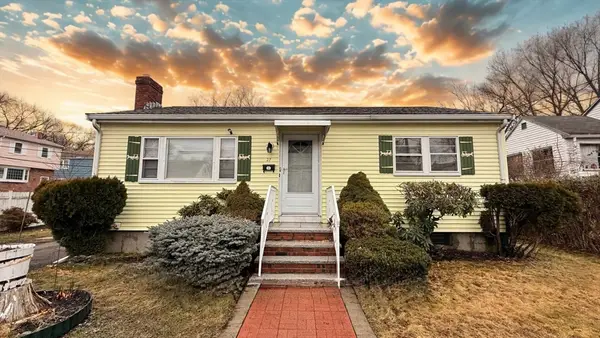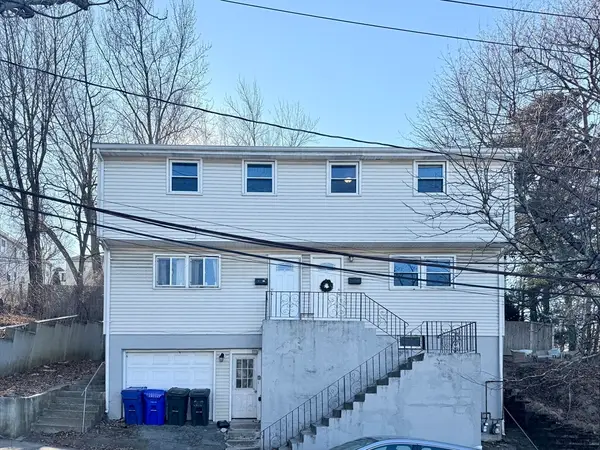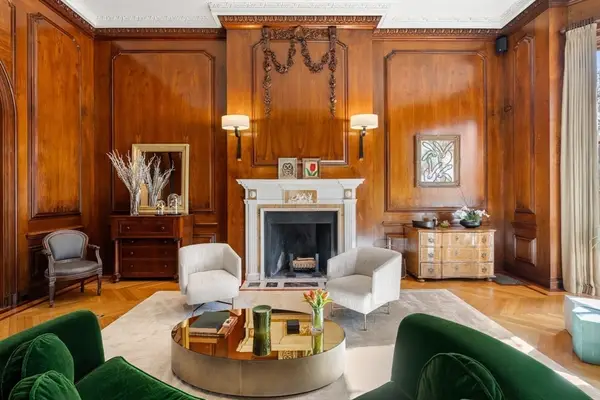58 E Springfield #1, Boston, MA 02118
Local realty services provided by:ERA The Castelo Group
Listed by: silvana martin-morillo
Office: coldwell banker realty - franklin
MLS#:73441518
Source:MLSPIN
Price summary
- Price:$649,900
- Price per sq. ft.:$1,038.18
- Monthly HOA dues:$406
About this home
Cozy, sun filled, move-in ready garden-level unit! This home features separate front and rear entrances for added privacy and convenience. Enjoy the exclusive brick patio on a tree-lined street—perfect for relaxing or entertaining. Inside, the open floor plan boasts high ceilings, large windows, fresh paint, and engineered hardwood floors. The two bedrooms include custom closet systems. The recently renovated bath offers a marble-tiled soaking tub and new tile flooring. The modern kitchen has ample cabinetry, granite countertops, a Bosch dishwasher, and GE stainless steel appliances. The versatile laundry room doubles as a study or storage space. Recent building upgrades include a brand new heat + hot water system! Professionally managed pet-friendly association. Conveniently located close to the South End’s best restaurants and cafes, Boston Medical Center, the Silver Line, Mass Pike, and Route 93.
Contact an agent
Home facts
- Year built:1910
- Listing ID #:73441518
- Updated:January 18, 2026 at 01:24 AM
Rooms and interior
- Bedrooms:2
- Total bathrooms:1
- Full bathrooms:1
- Living area:626 sq. ft.
Heating and cooling
- Cooling:Central Air
- Heating:Electric, Forced Air
Structure and exterior
- Year built:1910
- Building area:626 sq. ft.
- Lot area:0.01 Acres
Utilities
- Water:Public
- Sewer:Public Sewer
Finances and disclosures
- Price:$649,900
- Price per sq. ft.:$1,038.18
- Tax amount:$6,870 (2025)
New listings near 58 E Springfield #1
- New
 $582,000Active2 beds 2 baths936 sq. ft.
$582,000Active2 beds 2 baths936 sq. ft.27 Ralwood Rd, Boston, MA 02136
MLS# 73469503Listed by: Crystal Realty Assoc., Inc. - New
 $2,595,000Active3 beds 3 baths1,752 sq. ft.
$2,595,000Active3 beds 3 baths1,752 sq. ft.56 Dwight St #2, Boston, MA 02118
MLS# 73469465Listed by: RE/MAX Real Estate Center - New
 $549,000Active3 beds 2 baths1,404 sq. ft.
$549,000Active3 beds 2 baths1,404 sq. ft.362 Blue Hill Avenue #362, Boston, MA 02121
MLS# 73469464Listed by: Encore Realty - New
 $1,199,000Active7 beds 3 baths2,000 sq. ft.
$1,199,000Active7 beds 3 baths2,000 sq. ft.5-7 N Crescent Circuit, Boston, MA 02135
MLS# 73469398Listed by: Dreamega International Realty LLC - New
 $14,490,000Active3 beds 5 baths3,950 sq. ft.
$14,490,000Active3 beds 5 baths3,950 sq. ft.3 Commonwealth Avenue #1, Boston, MA 02116
MLS# 73469362Listed by: Campion & Company Fine Homes Real Estate - Open Tue, 2:15 to 3:15pmNew
 $369,999Active2 beds 1 baths786 sq. ft.
$369,999Active2 beds 1 baths786 sq. ft.60 Bryon Rd #1, Boston, MA 02467
MLS# 73469344Listed by: Unique Realty Associates - New
 $750,000Active1 beds 1 baths748 sq. ft.
$750,000Active1 beds 1 baths748 sq. ft.100 Lovejoy Wharf #5P, Boston, MA 02114
MLS# 73469349Listed by: Keller Williams Realty - New
 $364,900Active2 beds 1 baths768 sq. ft.
$364,900Active2 beds 1 baths768 sq. ft.116 Spring St #D2, Boston, MA 02132
MLS# 73469352Listed by: eXp Realty - Open Sun, 11:30am to 1pmNew
 $995,000Active3 beds 4 baths2,421 sq. ft.
$995,000Active3 beds 4 baths2,421 sq. ft.923 Lagrange St #923, Boston, MA 02132
MLS# 73469380Listed by: Vogt Realty Group, LLC - Open Sun, 3 to 4pmNew
 $575,000Active2 beds 2 baths923 sq. ft.
$575,000Active2 beds 2 baths923 sq. ft.60 Stanley Street #102, Boston, MA 02125
MLS# 73469291Listed by: Coldwell Banker Realty - Brookline
