580 Washington St #411, Boston, MA 02111
Local realty services provided by:Metropolitan Homes
580 Washington St #411,Boston, MA 02111
$949,000
- 1 Beds
- 2 Baths
- 875 sq. ft.
- Condominium
- Active
Listed by: brett derocker
Office: first boston realty international
MLS#:73364305
Source:MLSPIN
Price summary
- Price:$949,000
- Price per sq. ft.:$1,084.57
- Monthly HOA dues:$870
About this home
Attention investors, rented for $4,650/mo through May 31, 2027. Millennium Place! A fantastic location, just a short walk to Back Bay, Beacon Hill, South End, Financial District, and Seaport. Not to mention easy access to the MBTA Red, Orange, & Green lines and I-93 and I-90. Unit 411 provides a desirable floor plan, one of the few units offering an additional powder room, plus 875 square feet. The open-concept kitchen features dark-stained cabinetry, a glass tile backsplash, granite countertops, and high-quality, integrated and paneled appliances. A generously sized living room provides ample living and dining space, with floor-to-ceiling windows overlooking Washington Street. The bedroom includes an en-suite marble-appointed bathroom. Millennium Place features a 24-hour concierge. Resident amenity spaces include a fitness facility, a yoga studio, a massage studio, a resident lounge, a movie theatre, and a lush shared terrace. Rental parking options are available.
Contact an agent
Home facts
- Year built:2013
- Listing ID #:73364305
- Updated:February 10, 2026 at 11:30 AM
Rooms and interior
- Bedrooms:1
- Total bathrooms:2
- Full bathrooms:1
- Half bathrooms:1
- Living area:875 sq. ft.
Heating and cooling
- Cooling:2 Cooling Zones, Central Air, Heat Pump
- Heating:Forced Air, Heat Pump
Structure and exterior
- Year built:2013
- Building area:875 sq. ft.
- Lot area:0.02 Acres
Utilities
- Water:Public
- Sewer:Public Sewer
Finances and disclosures
- Price:$949,000
- Price per sq. ft.:$1,084.57
- Tax amount:$9,689 (2025)
New listings near 580 Washington St #411
- New
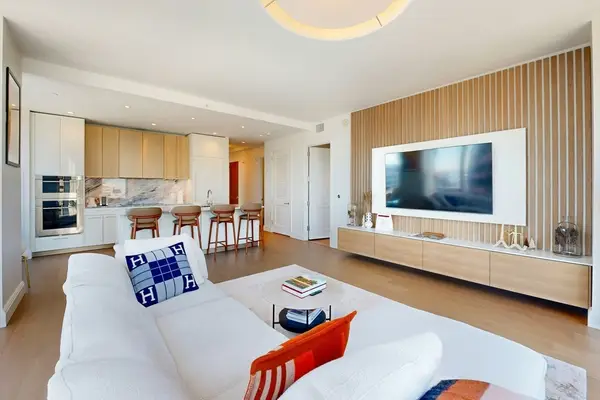 $2,875,000Active2 beds 3 baths1,636 sq. ft.
$2,875,000Active2 beds 3 baths1,636 sq. ft.240 Devonshire St #3912, Boston, MA 02110
MLS# 73476614Listed by: MP Boston Marketing LLC - New
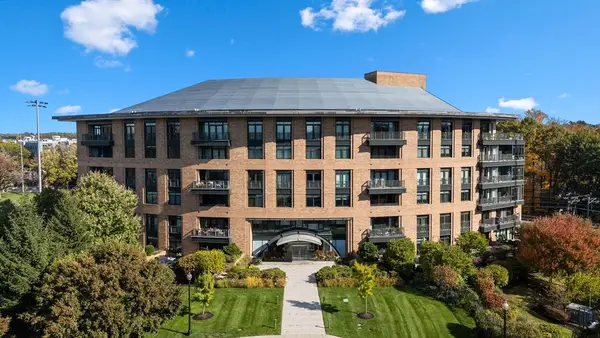 $1,425,000Active2 beds 3 baths1,378 sq. ft.
$1,425,000Active2 beds 3 baths1,378 sq. ft.2400 Beacon St #409, Boston, MA 02467
MLS# 73476406Listed by: Coldwell Banker Realty - Newton - Open Sat, 12 to 1:30pmNew
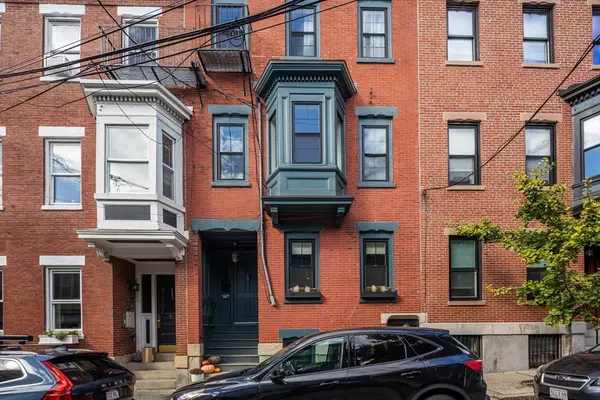 $1,150,000Active2 beds 2 baths1,336 sq. ft.
$1,150,000Active2 beds 2 baths1,336 sq. ft.20 Sullivan St #2, Boston, MA 02129
MLS# 73476411Listed by: Douglas Elliman Real Estate - The Sarkis Team - Open Sat, 12:30 to 2pmNew
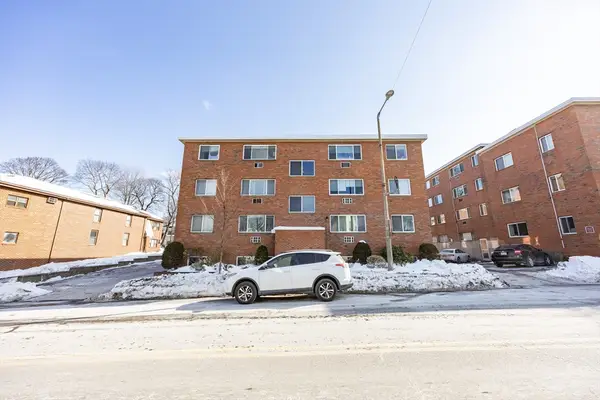 $374,900Active1 beds 1 baths590 sq. ft.
$374,900Active1 beds 1 baths590 sq. ft.354 Market St #9, Boston, MA 02135
MLS# 73476425Listed by: Keller Williams Realty - Open Sun, 12:30 to 1:30pmNew
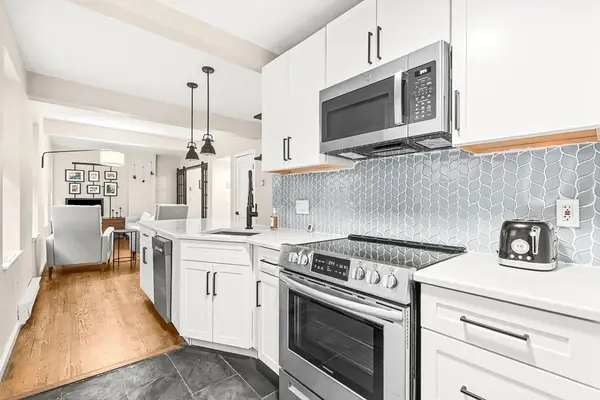 $649,000Active2 beds 1 baths652 sq. ft.
$649,000Active2 beds 1 baths652 sq. ft.5 Holden Ct #3, Boston, MA 02109
MLS# 73476351Listed by: CL Waterfront Properties - New
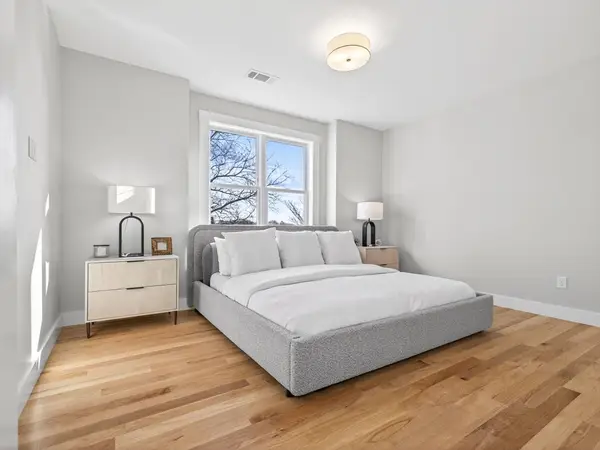 $679,000Active3 beds 2 baths1,256 sq. ft.
$679,000Active3 beds 2 baths1,256 sq. ft.60 Stanley Street #202, Boston, MA 02125
MLS# 73476360Listed by: Coldwell Banker Realty - Brookline - New
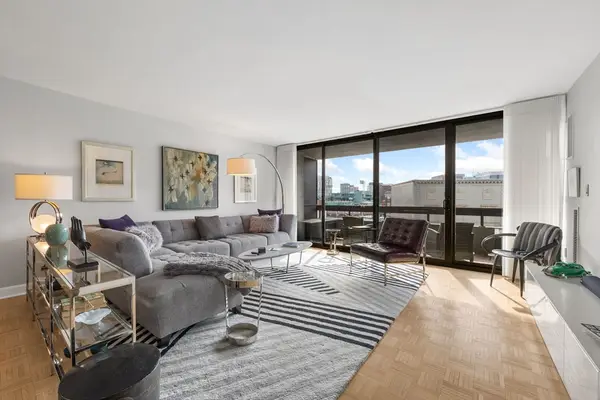 $599,000Active1 beds 1 baths855 sq. ft.
$599,000Active1 beds 1 baths855 sq. ft.566 Commonwealth #608, Boston, MA 02215
MLS# 73476369Listed by: Brad Hutchinson Real Estate - Open Fri, 4 to 6pmNew
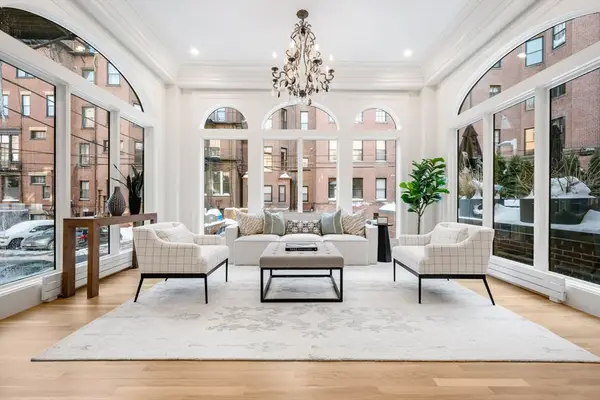 $3,475,000Active3 beds 3 baths2,146 sq. ft.
$3,475,000Active3 beds 3 baths2,146 sq. ft.190 Marlborough #A, Boston, MA 02116
MLS# 73476392Listed by: Sampson Realty Group - Open Fri, 11am to 1pmNew
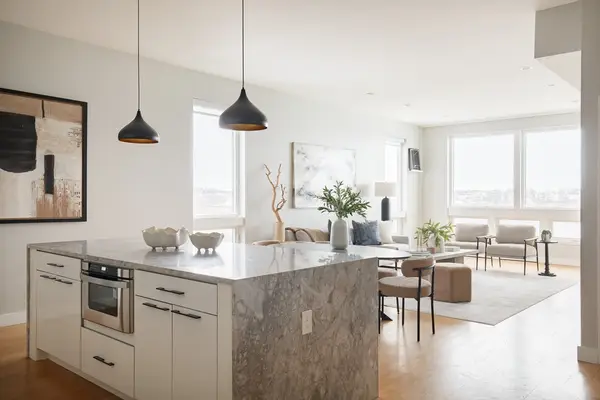 $765,000Active2 beds 3 baths1,379 sq. ft.
$765,000Active2 beds 3 baths1,379 sq. ft.243 Condor St #4, Boston, MA 02128
MLS# 73476332Listed by: Compass - Open Sat, 11am to 12:30pmNew
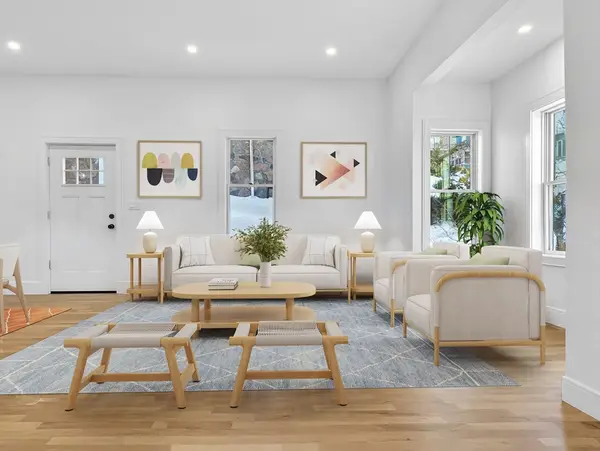 $929,000Active4 beds 3 baths2,013 sq. ft.
$929,000Active4 beds 3 baths2,013 sq. ft.142 Birch St, Boston, MA 02131
MLS# 73476246Listed by: Compass

