6 Walnut St #3, Boston, MA 02108
Local realty services provided by:ERA Millennium Real Estate
6 Walnut St #3,Boston, MA 02108
$1,934,000
- 3 Beds
- 2 Baths
- 1,272 sq. ft.
- Condominium
- Active
Listed by: danielle bing team
Office: gibson sotheby's international realty
MLS#:73448957
Source:MLSPIN
Price summary
- Price:$1,934,000
- Price per sq. ft.:$1,520.44
- Monthly HOA dues:$700
About this home
Previous owners removed the 3rd bedroom wall to create a formal dining room for 12. The classy floor throughout the home is located in the most prestigious areas, steps from the commons and state house. Natural light and lovely views accent the living room with 12+ ft ceilings, marble fireplace, and excellent built-in seating in one of the bays accent this home. Top line appliances in the kitchen, a full guest bath off the hallway for the 2nd bedroom, and an en suite full bath off the premier. Loads of closet space inside the unit, in addition to private and bicycle storage in the common area. The owner would consider selling the home fully furnished, for an extra agreed-upon price, with an acclaimed interior designer using Design Within Reach and Gucci furniture—Floor-through 3rd floor walk-up. The pre-med tenant has a lease through June and may consider moving for compensation.
Contact an agent
Home facts
- Year built:1850
- Listing ID #:73448957
- Updated:February 10, 2026 at 11:45 AM
Rooms and interior
- Bedrooms:3
- Total bathrooms:2
- Full bathrooms:2
- Living area:1,272 sq. ft.
Heating and cooling
- Cooling:Central Air
- Heating:Baseboard, Forced Air
Structure and exterior
- Year built:1850
- Building area:1,272 sq. ft.
- Lot area:0.03 Acres
Utilities
- Water:Public
- Sewer:Public Sewer
Finances and disclosures
- Price:$1,934,000
- Price per sq. ft.:$1,520.44
- Tax amount:$16,303 (2025)
New listings near 6 Walnut St #3
- New
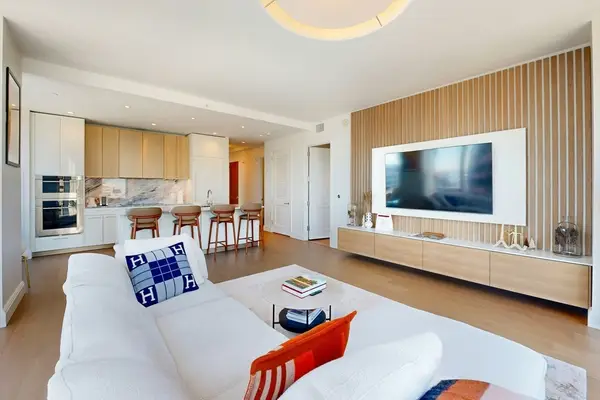 $2,875,000Active2 beds 3 baths1,636 sq. ft.
$2,875,000Active2 beds 3 baths1,636 sq. ft.240 Devonshire St #3912, Boston, MA 02110
MLS# 73476614Listed by: MP Boston Marketing LLC - New
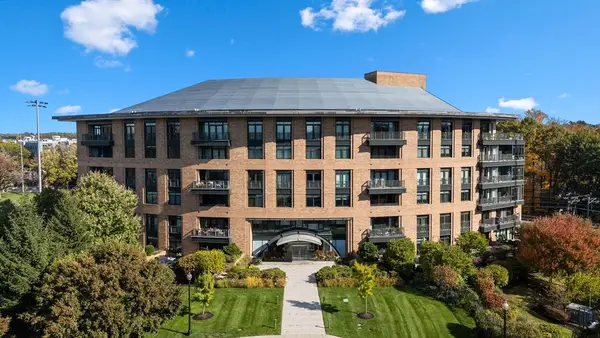 $1,425,000Active2 beds 3 baths1,378 sq. ft.
$1,425,000Active2 beds 3 baths1,378 sq. ft.2400 Beacon St #409, Boston, MA 02467
MLS# 73476406Listed by: Coldwell Banker Realty - Newton - Open Sat, 12 to 1:30pmNew
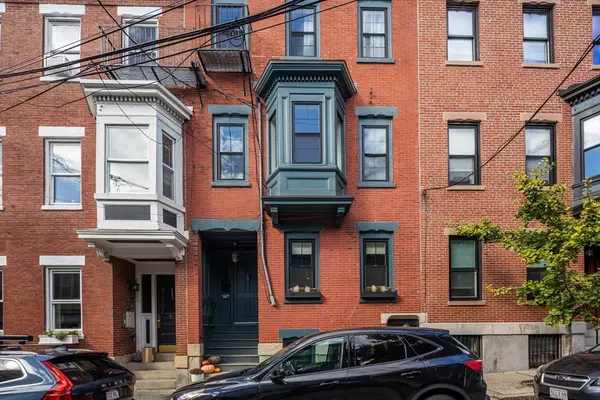 $1,150,000Active2 beds 2 baths1,336 sq. ft.
$1,150,000Active2 beds 2 baths1,336 sq. ft.20 Sullivan St #2, Boston, MA 02129
MLS# 73476411Listed by: Douglas Elliman Real Estate - The Sarkis Team - Open Sat, 12:30 to 2pmNew
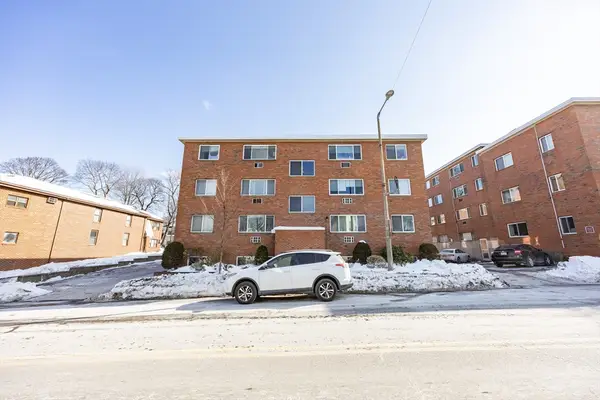 $374,900Active1 beds 1 baths590 sq. ft.
$374,900Active1 beds 1 baths590 sq. ft.354 Market St #9, Boston, MA 02135
MLS# 73476425Listed by: Keller Williams Realty - Open Sun, 12:30 to 1:30pmNew
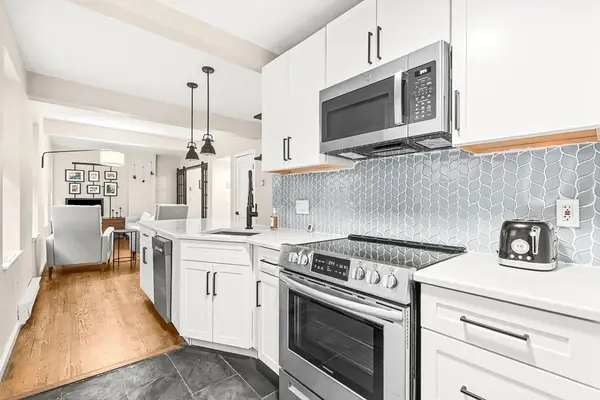 $649,000Active2 beds 1 baths652 sq. ft.
$649,000Active2 beds 1 baths652 sq. ft.5 Holden Ct #3, Boston, MA 02109
MLS# 73476351Listed by: CL Waterfront Properties - New
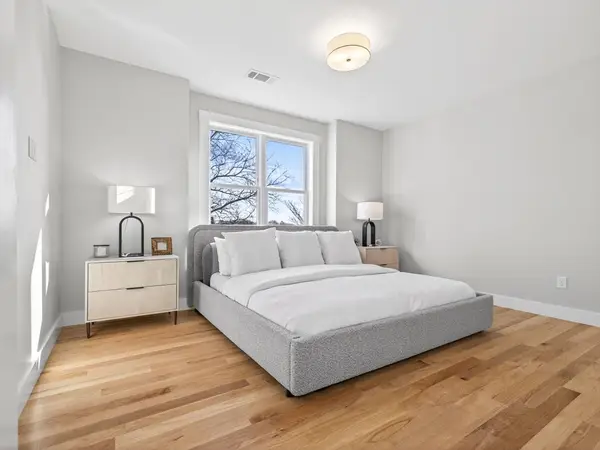 $679,000Active3 beds 2 baths1,256 sq. ft.
$679,000Active3 beds 2 baths1,256 sq. ft.60 Stanley Street #202, Boston, MA 02125
MLS# 73476360Listed by: Coldwell Banker Realty - Brookline - New
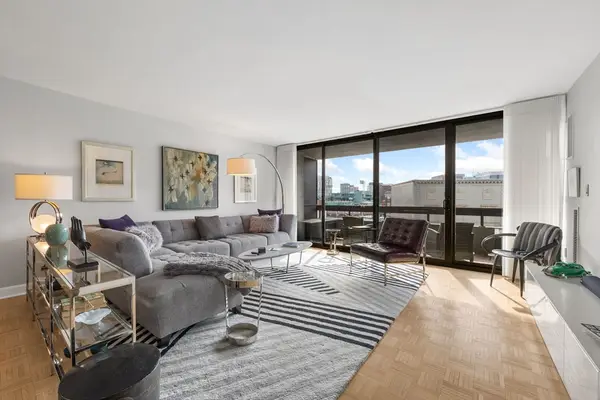 $599,000Active1 beds 1 baths855 sq. ft.
$599,000Active1 beds 1 baths855 sq. ft.566 Commonwealth #608, Boston, MA 02215
MLS# 73476369Listed by: Brad Hutchinson Real Estate - Open Fri, 4 to 6pmNew
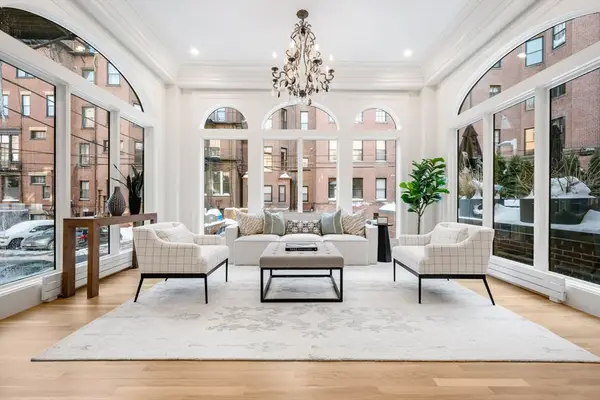 $3,475,000Active3 beds 3 baths2,146 sq. ft.
$3,475,000Active3 beds 3 baths2,146 sq. ft.190 Marlborough #A, Boston, MA 02116
MLS# 73476392Listed by: Sampson Realty Group - Open Fri, 11am to 1pmNew
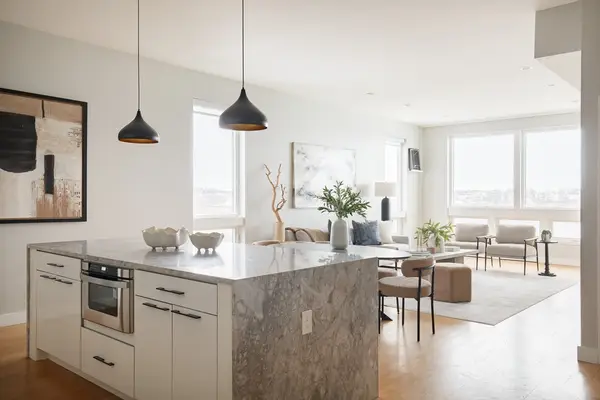 $765,000Active2 beds 3 baths1,379 sq. ft.
$765,000Active2 beds 3 baths1,379 sq. ft.243 Condor St #4, Boston, MA 02128
MLS# 73476332Listed by: Compass - Open Sat, 11am to 12:30pmNew
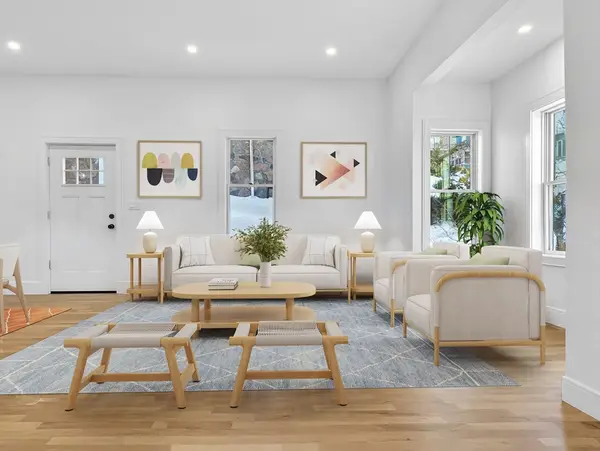 $929,000Active4 beds 3 baths2,013 sq. ft.
$929,000Active4 beds 3 baths2,013 sq. ft.142 Birch St, Boston, MA 02131
MLS# 73476246Listed by: Compass

