6 Whittier Pl #8P, Boston, MA 02114
Local realty services provided by:ERA M. Connie Laplante Real Estate
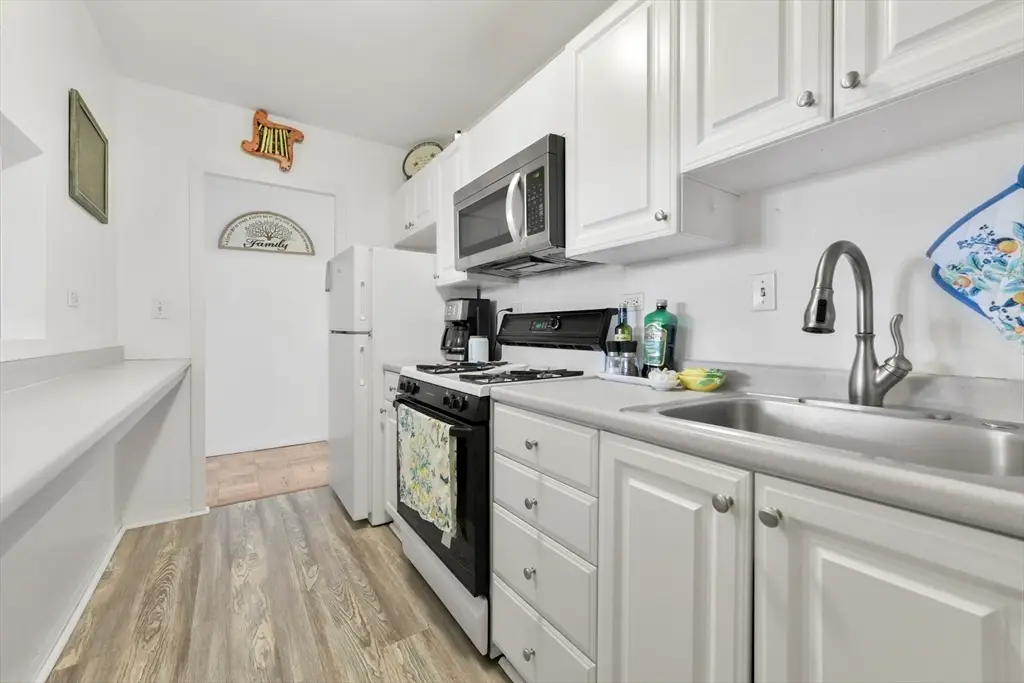
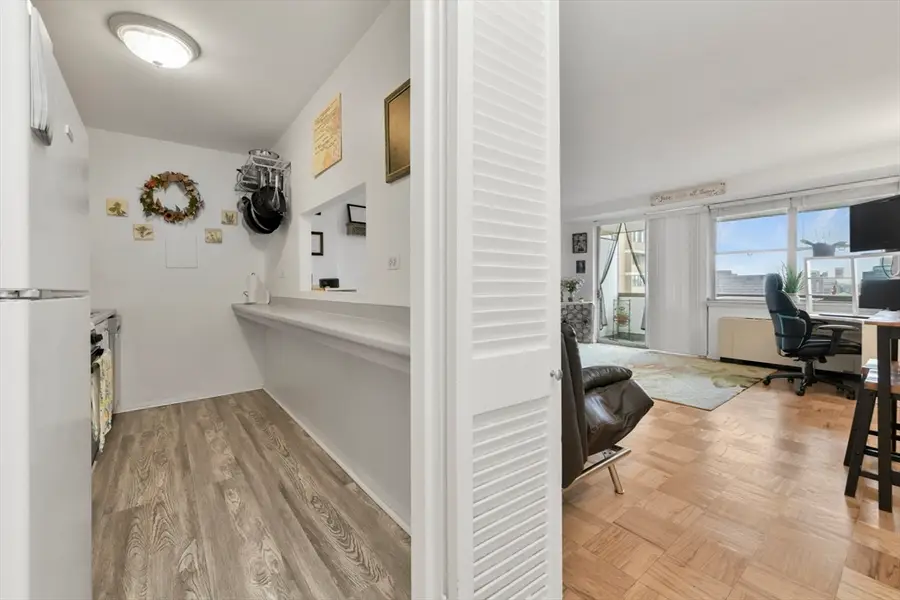

6 Whittier Pl #8P,Boston, MA 02114
$448,900
- - Beds
- 1 Baths
- 620 sq. ft.
- Condominium
- Active
Listed by:barbara wales
Office:engel & volkers newton
MLS#:73351623
Source:MLSPIN
Price summary
- Price:$448,900
- Price per sq. ft.:$724.03
About this home
Welcome to your urban oasis perched high above Storrow Drive. This studio condo offers a luxurious retreat with views of the Charles River, where evenings reveal stunning sunsets. Convenience meets comfort near Massachusetts General Hospital and premier medical institutions, blending work and leisure seamlessly. Enjoy 24-hour concierge for peace of mind. Inside, a smartly designed space maximizes comfort and style with a wall of windows flooding the room with light. Step outside onto your private balcony and let the soothing views of the river and skyline transport you to a state of relaxation. Nearby, Beacon Hill's charm awaits, along with Whole Foods for gourmet delights. Whether you're seeking a tranquil retreat or a vibrant urban lifestyle, this studio condo offers the best of both worlds, inviting you to indulge in the luxury of riverside living while enjoying unparalleled access to the heart of Boston's cultural and culinary scene. Garage parking available for purchase.
Contact an agent
Home facts
- Year built:1964
- Listing Id #:73351623
- Updated:August 14, 2025 at 10:21 AM
Rooms and interior
- Total bathrooms:1
- Full bathrooms:1
- Living area:620 sq. ft.
Heating and cooling
- Cooling:Central Air, Common
- Heating:Common
Structure and exterior
- Year built:1964
- Building area:620 sq. ft.
Utilities
- Water:Public
- Sewer:Public Sewer
Finances and disclosures
- Price:$448,900
- Price per sq. ft.:$724.03
- Tax amount:$4,361 (2025)
New listings near 6 Whittier Pl #8P
- Open Sat, 1 to 3pmNew
 $1,699,000Active9 beds 6 baths3,730 sq. ft.
$1,699,000Active9 beds 6 baths3,730 sq. ft.61 Shepton St, Boston, MA 02124
MLS# 73418155Listed by: Keller Williams Realty - New
 $1,175,000Active2 beds 2 baths1,256 sq. ft.
$1,175,000Active2 beds 2 baths1,256 sq. ft.537 E 2nd St #101, Boston, MA 02127
MLS# 73418187Listed by: Coldwell Banker Realty - Boston - New
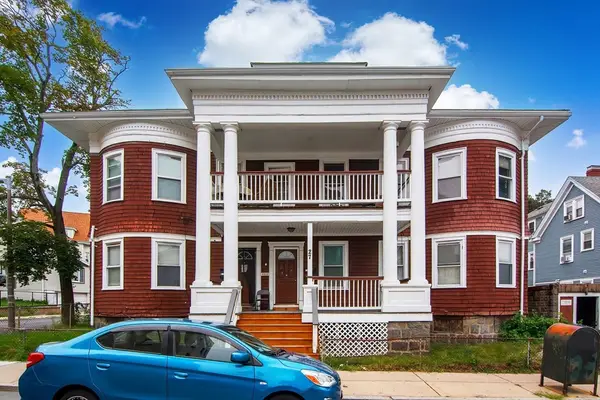 $1,550,000Active13 beds 5 baths5,225 sq. ft.
$1,550,000Active13 beds 5 baths5,225 sq. ft.27 Bradshaw St, Boston, MA 02121
MLS# 73418189Listed by: Horvath & Tremblay - New
 $549,000Active-- beds 1 baths455 sq. ft.
$549,000Active-- beds 1 baths455 sq. ft.55 Lagrange St #1006, Boston, MA 02116
MLS# 73418183Listed by: The Collaborative Companies - Open Sat, 11:30am to 1pmNew
 $749,000Active3 beds 1 baths1,440 sq. ft.
$749,000Active3 beds 1 baths1,440 sq. ft.24 White Oak Rd, Boston, MA 02132
MLS# 73418078Listed by: William Raveis R. E. & Home Services - New
 $14,750,000Active43 beds 30 baths25,960 sq. ft.
$14,750,000Active43 beds 30 baths25,960 sq. ft.56-58 Selkirk Rd, Boston, MA 02135
MLS# 73418143Listed by: North Shore Realty Advisors - New
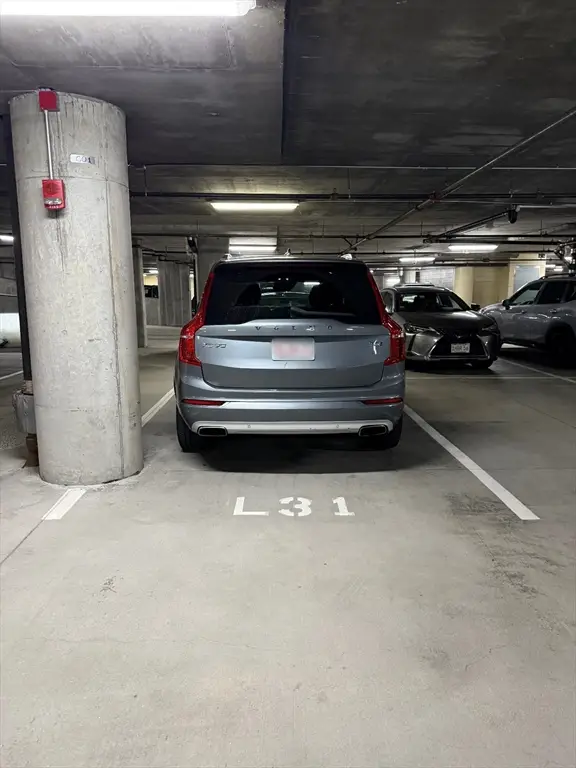 $150,000Active-- beds -- baths1 sq. ft.
$150,000Active-- beds -- baths1 sq. ft.1313 Washington Street #L31, Boston, MA 02118
MLS# 73418142Listed by: Compass - Open Sun, 12 to 1:30pmNew
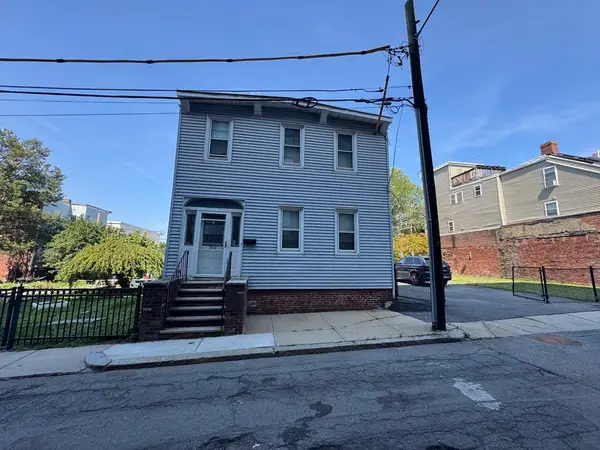 $2,149,000Active3 beds 2 baths1,610 sq. ft.
$2,149,000Active3 beds 2 baths1,610 sq. ft.350 Athens St, Boston, MA 02127
MLS# 73418032Listed by: Rooney Real Estate, LLC - Open Sun, 12 to 1:30pmNew
 $1,099,000Active1 beds 1 baths983 sq. ft.
$1,099,000Active1 beds 1 baths983 sq. ft.183-185A Massachusetts Ave #202, Boston, MA 02115
MLS# 73418074Listed by: Keller Williams Realty Boston-Metro | Back Bay - New
 $130,000Active-- beds -- baths1 sq. ft.
$130,000Active-- beds -- baths1 sq. ft.40 Fay St #LG-25, Boston, MA 02118
MLS# 73418052Listed by: Gibson Sotheby's International Realty
