60 Starbird Ave #2, Boston, MA 02131
Local realty services provided by:ERA Cape Real Estate
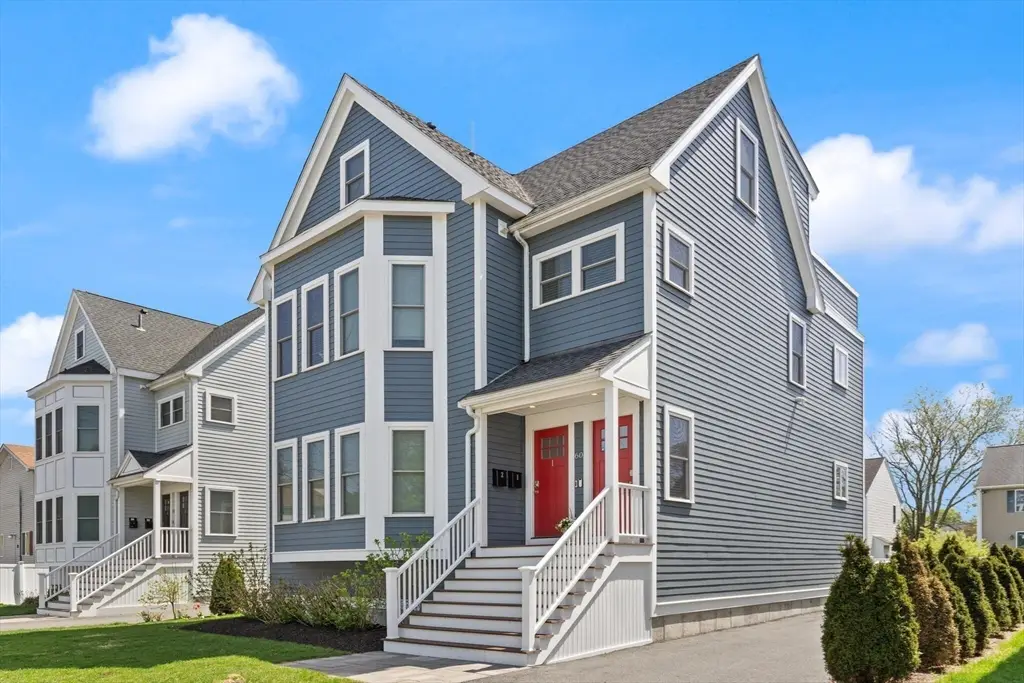
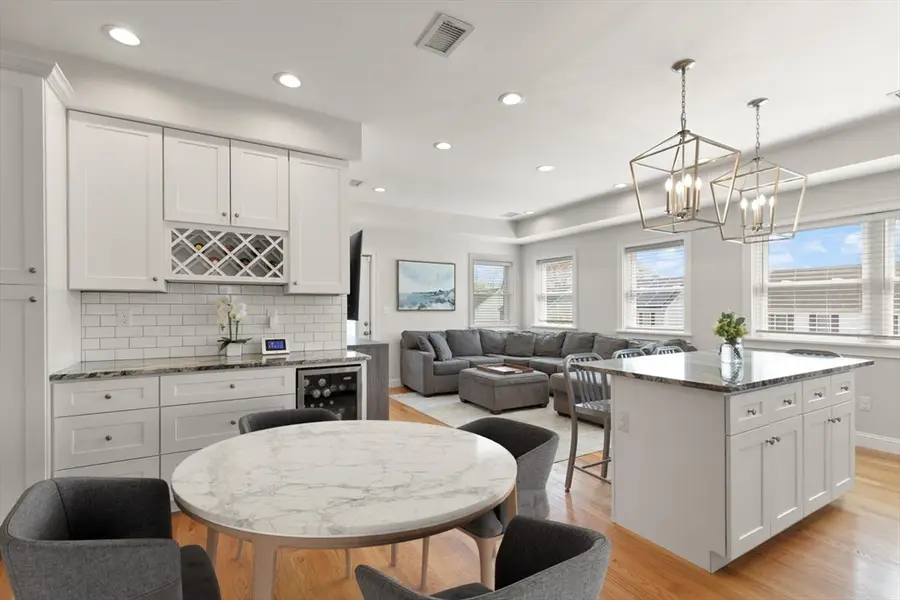
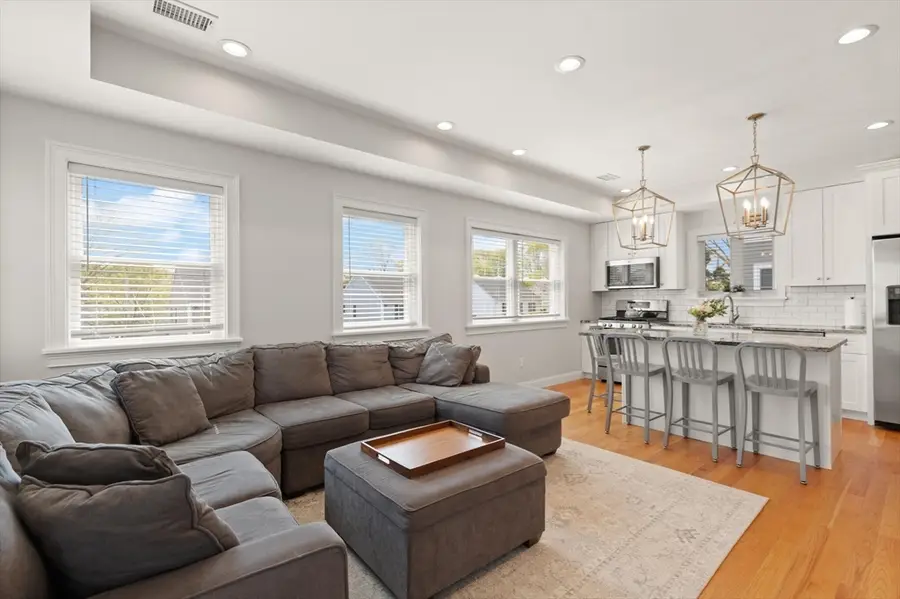
60 Starbird Ave #2,Boston, MA 02131
$875,000
- 3 Beds
- 3 Baths
- 1,812 sq. ft.
- Condominium
- Active
Listed by:landry & co. realty group
Office:re/max executive realty
MLS#:73384912
Source:MLSPIN
Price summary
- Price:$875,000
- Price per sq. ft.:$482.89
About this home
Beautifully maintained Roslindale 3 bed/3 bath townhome on quiet dead-end street near Forest Hills T & Roslindale Village. Nestled just two short blocks from the Woodbourne/Forest Hills section of JP. Open-concept main level w/ hardwood floors, bright living area, and modern kitchen w/ shaker cabinets, granite counters, SS appliances, plus wine/pantry area w/ beverage fridge. Two 1st-fl beds incl. guest suite w/ en-suite bath & custom closets. Full main bath & in-unit laundry. Upstairs: spacious primary suite w/ walk-in closet w/ custom white cabinetry, soaking tub, double vanity, tiled shower. Sliding doors from suite open onto a private roof deck w/ Brazilian hardwood & gas line for grill. Walkout basement offers deeded & common storage. Two deeded off-street parking spots. Mature lawn and gardens easily maintained w/ smart irrigation system. Near Pagel & Parkman playgrounds, just moments to Arboretum, Franklin Park, Jamaica Pond, & SW Corridor path. Stylish, move-in ready home.
Contact an agent
Home facts
- Year built:2019
- Listing Id #:73384912
- Updated:August 18, 2025 at 01:09 PM
Rooms and interior
- Bedrooms:3
- Total bathrooms:3
- Full bathrooms:3
- Living area:1,812 sq. ft.
Heating and cooling
- Cooling:2 Cooling Zones, Central Air
- Heating:Forced Air, Natural Gas
Structure and exterior
- Roof:Shingle
- Year built:2019
- Building area:1,812 sq. ft.
Utilities
- Water:Public
- Sewer:Public Sewer
Finances and disclosures
- Price:$875,000
- Price per sq. ft.:$482.89
- Tax amount:$8,118 (2025)
New listings near 60 Starbird Ave #2
- Open Sat, 12 to 4pmNew
 $999,000Active4 beds 2 baths2,131 sq. ft.
$999,000Active4 beds 2 baths2,131 sq. ft.106 Richmond St, Boston, MA 02124
MLS# 73419329Listed by: Walkerson Bastia Real Estate - New
 $779,995Active3 beds 2 baths1,548 sq. ft.
$779,995Active3 beds 2 baths1,548 sq. ft.15 Madison Street, Boston, MA 02136
MLS# 73419320Listed by: FuturePort Realty LLC - Open Fri, 12 to 1pm
 $599,000Active1 beds 2 baths719 sq. ft.
$599,000Active1 beds 2 baths719 sq. ft.88 Maverick Street #4, Boston, MA 02128
MLS# 73405463Listed by: Century 21 Cityside - New
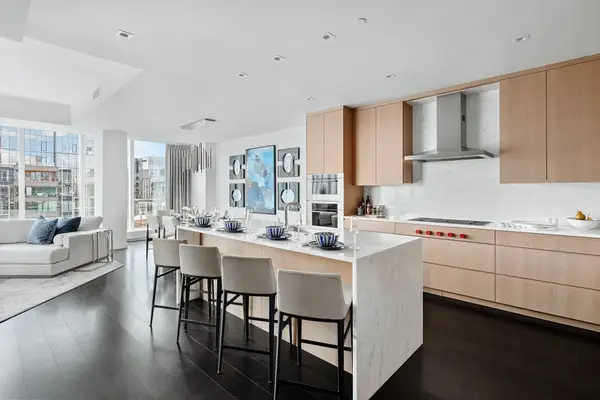 $4,650,000Active2 beds 3 baths2,158 sq. ft.
$4,650,000Active2 beds 3 baths2,158 sq. ft.150 Seaport Blvd #PH2F, Boston, MA 02210
MLS# 73419234Listed by: The Collaborative Companies - Open Thu, 5:45 to 6:45pmNew
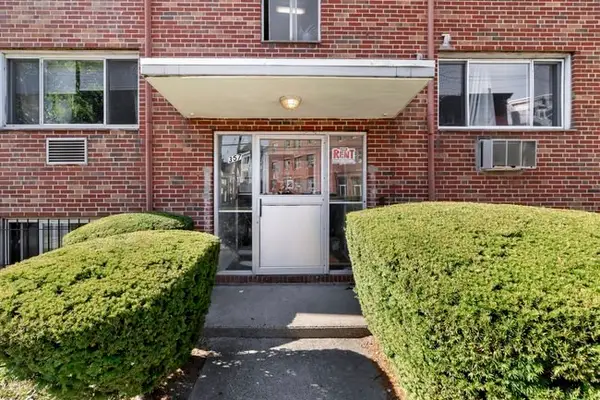 $465,000Active2 beds 1 baths755 sq. ft.
$465,000Active2 beds 1 baths755 sq. ft.357 Faneuil St #12, Boston, MA 02135
MLS# 73419235Listed by: Keller Williams Realty - New
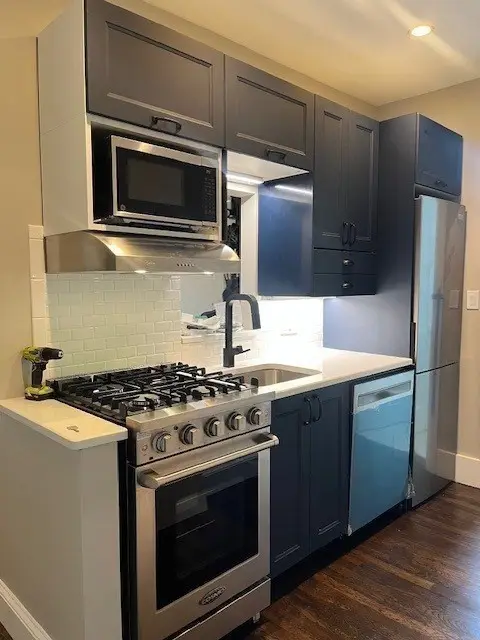 $659,000Active2 beds 1 baths526 sq. ft.
$659,000Active2 beds 1 baths526 sq. ft.60 Queensberry Street #19, Boston, MA 02215
MLS# 73419254Listed by: M. J. Grappo Realty Associates - New
 $14,250,000Active5 beds 6 baths9,000 sq. ft.
$14,250,000Active5 beds 6 baths9,000 sq. ft.125 Commonwealth Avenue, Boston, MA 02116
MLS# 73419118Listed by: Campion & Company Fine Homes Real Estate - New
 $1,400,000Active9 beds 3 baths3,114 sq. ft.
$1,400,000Active9 beds 3 baths3,114 sq. ft.29 Torrey St, Boston, MA 02124
MLS# 73419104Listed by: Diamond Realty Professionals - New
 $1,400,000Active8 beds 3 baths2,850 sq. ft.
$1,400,000Active8 beds 3 baths2,850 sq. ft.39 W Walnut Park, Boston, MA 02119
MLS# 73419130Listed by: Advisors Living - Boston - New
 $1,300,000Active6 beds 3 baths2,600 sq. ft.
$1,300,000Active6 beds 3 baths2,600 sq. ft.41 W Walnut Park, Boston, MA 02119
MLS# 73419141Listed by: Advisors Living - Boston
