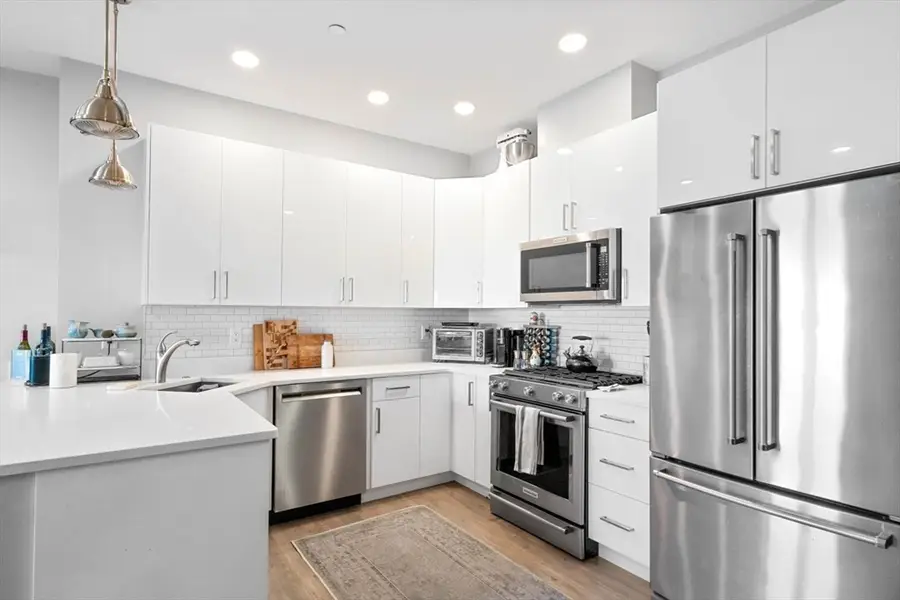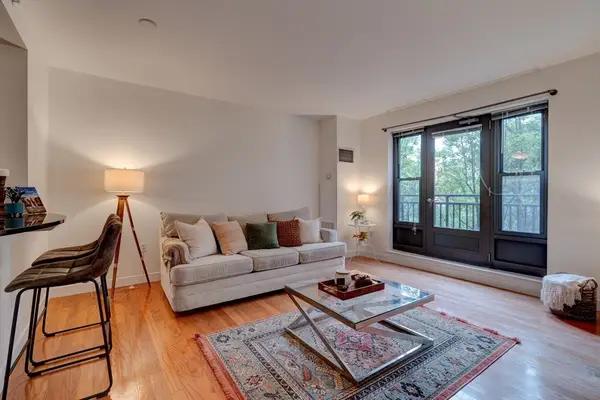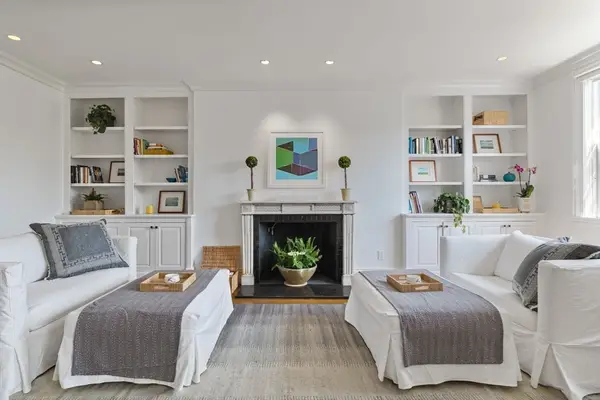610 Rutherford Avenue #502, Boston, MA 02129
Local realty services provided by:ERA M. Connie Laplante Real Estate



610 Rutherford Avenue #502,Boston, MA 02129
$745,000
- 2 Beds
- 1 Baths
- 938 sq. ft.
- Condominium
- Active
Listed by:nancy roth
Office:gibson sotheby's international realty
MLS#:73369837
Source:MLSPIN
Price summary
- Price:$745,000
- Price per sq. ft.:$794.24
- Monthly HOA dues:$485
About this home
This airy, 2BR/1BA penthouse condo features 938sf of living space and a desirable open layout with large windows offering views to Assembly Row and Encore Boston Harbor. A modern chef’s kitchen with gloss white cabinetry, stainless KitchenAid appliances, quartz countertops, and a peninsula with bar seating, overlooks the living/dining great room. Two generous bedrooms, each w/double wide closet and two windows, offer views of open sky. The spacious full bathroom features a quartz topped, white shaker double vanity, and glass enclosed shower with subway tile surround. There is a large coat closet at the entry. Distinctive features include soaring 9’ ceilings, gray wide plank flooring, C/Air, in-unit W/D, and oversized high efficiency European windows. 610 Rutherford is a 2020 boutique elevator building offering a wide array of amenities including a roof top terrace with adjoining clubroom, patio with grill, dog run, bike storage, and in-building rental garage parking for $175.
Contact an agent
Home facts
- Year built:2020
- Listing Id #:73369837
- Updated:August 14, 2025 at 10:28 AM
Rooms and interior
- Bedrooms:2
- Total bathrooms:1
- Full bathrooms:1
- Living area:938 sq. ft.
Heating and cooling
- Cooling:1 Cooling Zone, Central Air
- Heating:Forced Air, Natural Gas
Structure and exterior
- Roof:Rubber
- Year built:2020
- Building area:938 sq. ft.
Schools
- High school:Bps
- Middle school:Bps
- Elementary school:Bps
Utilities
- Water:Public
- Sewer:Public Sewer
Finances and disclosures
- Price:$745,000
- Price per sq. ft.:$794.24
- Tax amount:$7,617 (2025)
New listings near 610 Rutherford Avenue #502
- New
 $850,000Active1 beds 1 baths767 sq. ft.
$850,000Active1 beds 1 baths767 sq. ft.519 Harrison Ave #421D, Boston, MA 02118
MLS# 73418232Listed by: Gibson Sotheby's International Realty - Open Sun, 12 to 1:30pmNew
 $1,399,000Active1 beds 1 baths910 sq. ft.
$1,399,000Active1 beds 1 baths910 sq. ft.80 Beacon #51, Boston, MA 02108
MLS# 73418250Listed by: Campion & Company Fine Homes Real Estate - New
 $834,900Active2 beds 2 baths1,026 sq. ft.
$834,900Active2 beds 2 baths1,026 sq. ft.150 Staniford St #1009, Boston, MA 02114
MLS# 73418296Listed by: Keller Williams Realty Cambridge - New
 $810,000Active1 beds 1 baths682 sq. ft.
$810,000Active1 beds 1 baths682 sq. ft.405 Marlborough St #31, Boston, MA 02115
MLS# 73418324Listed by: William Raveis R.E. & Home Services - New
 $775,000Active1 beds 1 baths980 sq. ft.
$775,000Active1 beds 1 baths980 sq. ft.6 Wellington St #1, Boston, MA 02118
MLS# 73418235Listed by: Compass - Open Sat, 12:15 to 1:15pmNew
 $789,000Active2 beds 2 baths1,027 sq. ft.
$789,000Active2 beds 2 baths1,027 sq. ft.9 Sydney St #3, Boston, MA 02125
MLS# 73418244Listed by: Coldwell Banker Realty - Boston - Open Sat, 12:15 to 1:15pmNew
 $599,000Active2 beds 2 baths787 sq. ft.
$599,000Active2 beds 2 baths787 sq. ft.9 Sydney St #1, Boston, MA 02125
MLS# 73418246Listed by: Coldwell Banker Realty - Boston - New
 $490,000Active1 beds 1 baths439 sq. ft.
$490,000Active1 beds 1 baths439 sq. ft.99 Sumner St #303, Boston, MA 02128
MLS# 73418321Listed by: eXp Realty - Open Sat, 1 to 3pmNew
 $1,699,000Active9 beds 6 baths3,730 sq. ft.
$1,699,000Active9 beds 6 baths3,730 sq. ft.61 Shepton St, Boston, MA 02124
MLS# 73418155Listed by: Keller Williams Realty - New
 $1,175,000Active2 beds 2 baths1,256 sq. ft.
$1,175,000Active2 beds 2 baths1,256 sq. ft.537 E 2nd St #101, Boston, MA 02127
MLS# 73418187Listed by: Coldwell Banker Realty - Boston
