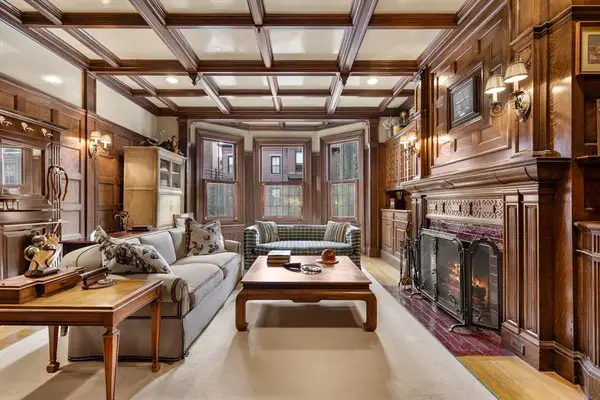62 Romsey Street #2, Boston, MA 02125
Local realty services provided by:ERA Cape Real Estate
Listed by: donna charpentier
Office: william raveis r.e. & home services
MLS#:73408352
Source:MLSPIN
Price summary
- Price:$550,000
- Price per sq. ft.:$438.25
- Monthly HOA dues:$162
About this home
This sunny and spacious 3-bedroom home offers deeded off-street parking, private outdoor space, and a prime location in Savin Hill, one of Boston’s most sought-after neighborhoods. The open kitchen and living room seamlessly connect to a generous deck, perfect for outdoor enjoyment. The kitchen features sleek countertops, stainless appliances, gas cooking, a center island/bar, and a large pantry. Additional highlights include well-proportioned bedrooms, tall ceilings, a crisp subway-tiled bathroom, central air conditioning, hardwood floors, deeded storage, and a private laundry room. Enjoy easy access to the JFK/UMass and Savin Hill Red Line stations, South Station, Logan Airport, I-93, and the UMass Boston campus. Nearby amenities include Malibu Beach, the Boston Harborwalk, and Savin Hill Park, plus popular local spots such as Savin Bar & Kitchen, Harp & Bard, and The Daily. A fantastic opportunity for owner-occupants and investors alike.
Contact an agent
Home facts
- Year built:1915
- Listing ID #:73408352
- Updated:November 14, 2025 at 11:12 PM
Rooms and interior
- Bedrooms:3
- Total bathrooms:1
- Full bathrooms:1
- Living area:1,255 sq. ft.
Heating and cooling
- Cooling:Central Air
- Heating:Forced Air
Structure and exterior
- Roof:Shingle
- Year built:1915
- Building area:1,255 sq. ft.
Utilities
- Water:Public
- Sewer:Public Sewer
Finances and disclosures
- Price:$550,000
- Price per sq. ft.:$438.25
- Tax amount:$7,669 (2026)
New listings near 62 Romsey Street #2
- Open Sat, 11am to 12pmNew
 $315,000Active2 beds 1 baths575 sq. ft.
$315,000Active2 beds 1 baths575 sq. ft.2 Lagrange Street #4A, Boston, MA 02132
MLS# 73453488Listed by: Longwood Residential, LLC - New
 $359,000Active0.07 Acres
$359,000Active0.07 Acres5 Glenburne St, Boston, MA 02124
MLS# 73453752Listed by: DMG Brokerage, LLC - Open Sat, 11am to 12:30pmNew
 $799,000Active3 beds 2 baths1,605 sq. ft.
$799,000Active3 beds 2 baths1,605 sq. ft.47 Roslin Street #ONE, Boston, MA 02124
MLS# 73453802Listed by: Compass - Open Sat, 11:30am to 1pmNew
 $679,000Active2 beds 2 baths1,161 sq. ft.
$679,000Active2 beds 2 baths1,161 sq. ft.76 Potomac Street, Boston, MA 02132
MLS# 73453842Listed by: Insight Realty Group, Inc. - Open Sat, 12 to 1:30pmNew
 $4,795,000Active3 beds 3 baths2,781 sq. ft.
$4,795,000Active3 beds 3 baths2,781 sq. ft.357-359 Beacon St #2, Boston, MA 02116
MLS# 73453846Listed by: Compass - Open Sun, 11am to 1pmNew
 $2,100,000Active9 beds 6 baths3,396 sq. ft.
$2,100,000Active9 beds 6 baths3,396 sq. ft.24 Buttonwood Street, Boston, MA 02125
MLS# 73453890Listed by: Compass - New
 $6,900,000Active4 beds 4 baths4,093 sq. ft.
$6,900,000Active4 beds 4 baths4,093 sq. ft.190 Marlborough #C, Boston, MA 02116
MLS# 73453894Listed by: Sampson Realty Group - Open Sat, 1 to 3pmNew
 $1,024,900Active6 beds 3 baths2,609 sq. ft.
$1,024,900Active6 beds 3 baths2,609 sq. ft.79 W Cottage St, Boston, MA 02125
MLS# 73453925Listed by: Lillian Montalto Signature Properties - Open Sat, 11am to 12:30pmNew
 $419,900Active1 beds 1 baths445 sq. ft.
$419,900Active1 beds 1 baths445 sq. ft.41 Worcester Square #4, Boston, MA 02118
MLS# 73453945Listed by: Redfin Corp. - Open Sat, 11:30am to 1pmNew
 $1,139,000Active3 beds 3 baths1,495 sq. ft.
$1,139,000Active3 beds 3 baths1,495 sq. ft.175 School St #2, Boston, MA 02130
MLS# 73453976Listed by: Focus Real Estate
