64 Byron Road #U1, Boston, MA 02467
Local realty services provided by:ERA Hart Sargis-Breen Real Estate
64 Byron Road #U1,Boston, MA 02467
$422,000
- 2 Beds
- 1 Baths
- 780 sq. ft.
- Condominium
- Active
Upcoming open houses
- Sat, Sep 1311:00 am - 01:00 pm
- Sun, Sep 1411:00 am - 01:00 pm
Listed by:tenzin tsarong
Office:coldwell banker realty - newton
MLS#:73428831
Source:MLSPIN
Price summary
- Price:$422,000
- Price per sq. ft.:$541.03
- Monthly HOA dues:$422
About this home
Welcome home to 64 Bryon Road, a completely move in ready condo, located in the Newton-Chestnut Hill area & professionally managed by the Chestnut Village group, this condo has it all. From low condo fees that include Heat, Hot Water, Laundry and so much more, it is an ideal starter home. As one enters the home one is welcomed by plenty of natural light, spaciousness and big closet space. To top it off the two bedrooms are extremely spacious, the eat in kitchen well appointed/fully applianced with granite countertops and with the two deeded car parks one could not ask for anything more. Moreover one can stay fit by enjoying the onsite tennis courts and swimming pool. The property is super conveniently located, easy access to RT-9/ Mass pike close to shops (Chestnut Hill Mall/ Wegmans), restaurants, parks, golf courses and a super vibrant neighborhood.
Contact an agent
Home facts
- Year built:1965
- Listing ID #:73428831
- Updated:September 10, 2025 at 08:48 PM
Rooms and interior
- Bedrooms:2
- Total bathrooms:1
- Full bathrooms:1
- Living area:780 sq. ft.
Heating and cooling
- Cooling:Window Unit(s)
- Heating:Baseboard
Structure and exterior
- Year built:1965
- Building area:780 sq. ft.
Utilities
- Water:Public
- Sewer:Public Sewer
Finances and disclosures
- Price:$422,000
- Price per sq. ft.:$541.03
- Tax amount:$3,563 (2025)
New listings near 64 Byron Road #U1
- New
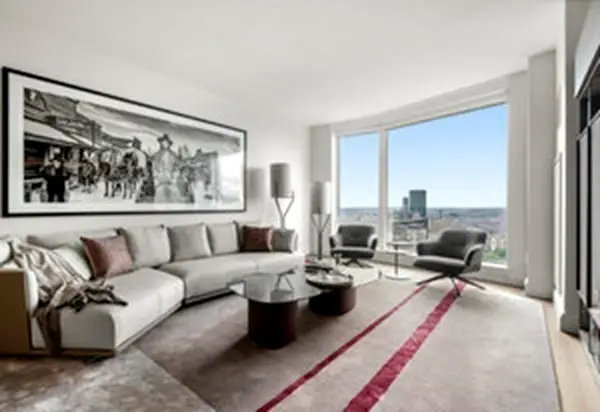 $5,200,000Active2 beds 3 baths1,910 sq. ft.
$5,200,000Active2 beds 3 baths1,910 sq. ft.240 Devonshire Street #5002, Boston, MA 02110
MLS# 73429016Listed by: MP Boston Marketing LLC - New
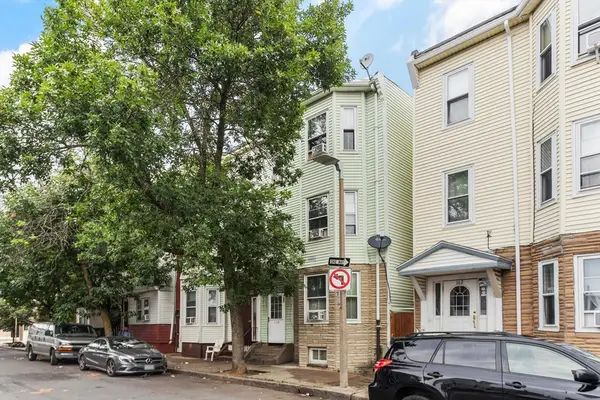 $1,099,000Active6 beds 3 baths2,703 sq. ft.
$1,099,000Active6 beds 3 baths2,703 sq. ft.160 Putnam St, Boston, MA 02128
MLS# 73429034Listed by: EWK Realty - New
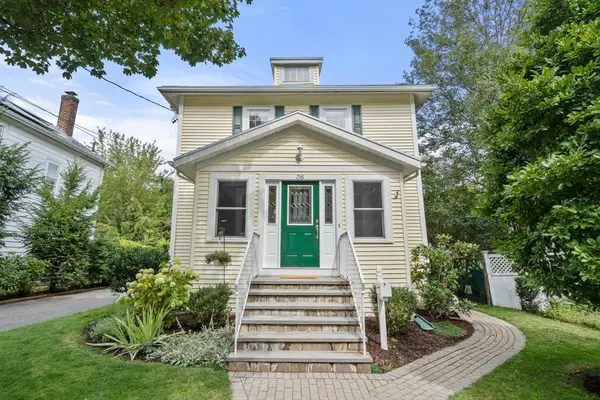 $849,000Active3 beds 2 baths1,738 sq. ft.
$849,000Active3 beds 2 baths1,738 sq. ft.36 Courtney Rd, Boston, MA 02132
MLS# 73429036Listed by: Advisors Living - Sudbury - New
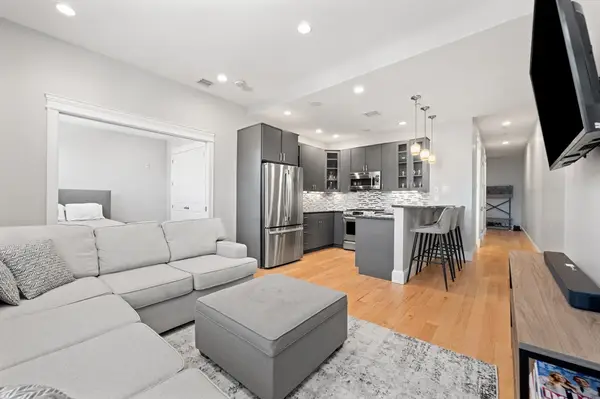 $879,000Active2 beds 2 baths906 sq. ft.
$879,000Active2 beds 2 baths906 sq. ft.115 B St #2, Boston, MA 02127
MLS# 73429037Listed by: Compass - Open Sun, 12 to 1:30pmNew
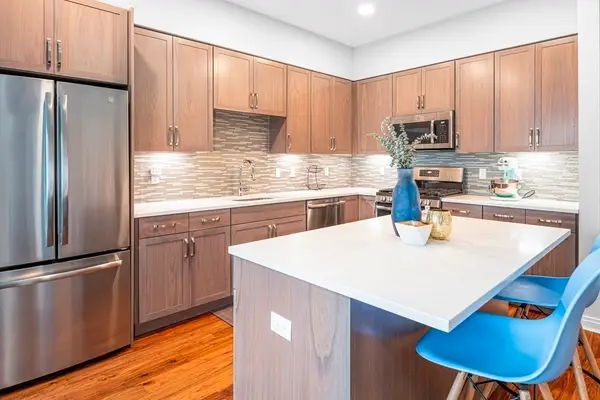 $628,000Active1 beds 1 baths925 sq. ft.
$628,000Active1 beds 1 baths925 sq. ft.3531 Washington Street #206, Boston, MA 02130
MLS# 73428940Listed by: RESIS - Open Sat, 11am to 12:30pmNew
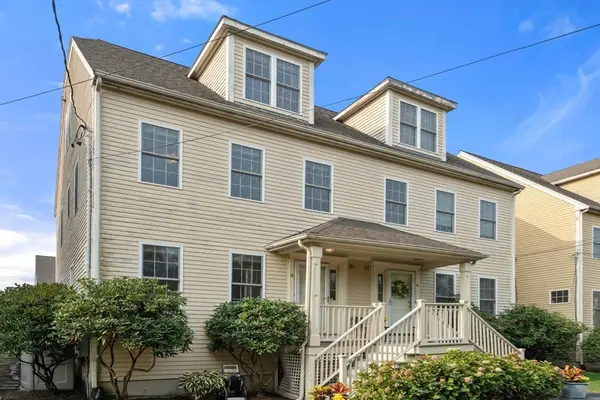 $595,000Active3 beds 3 baths1,703 sq. ft.
$595,000Active3 beds 3 baths1,703 sq. ft.14 Dacy St #12, Boston, MA 02136
MLS# 73428945Listed by: Coldwell Banker Realty - Belmont - Open Sat, 12 to 2pmNew
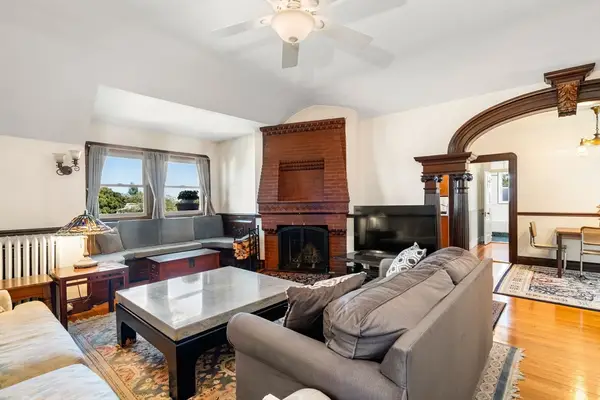 $525,000Active2 beds 1 baths1,488 sq. ft.
$525,000Active2 beds 1 baths1,488 sq. ft.14 Whitby Terrace #3, Boston, MA 02125
MLS# 73428952Listed by: Coldwell Banker Realty - Brookline - Open Sat, 11am to 12:30pmNew
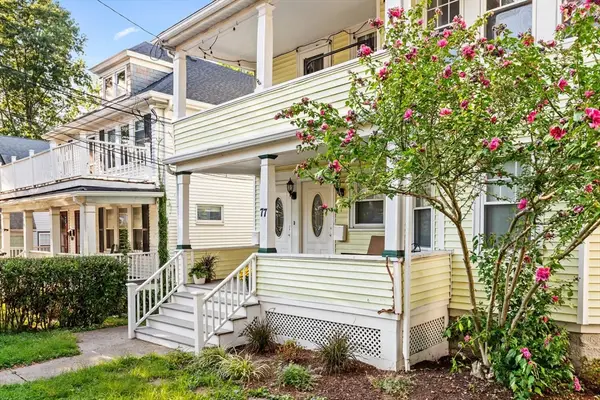 $899,000Active4 beds 2 baths1,836 sq. ft.
$899,000Active4 beds 2 baths1,836 sq. ft.77 Bennett St #2, Boston, MA 02135
MLS# 73428982Listed by: Berkshire Hathaway HomeServices Commonwealth Real Estate - New
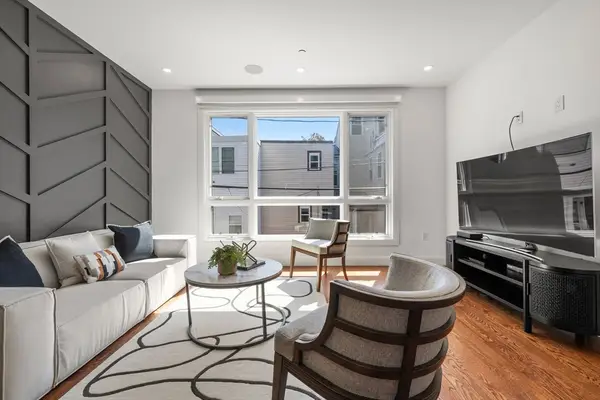 $1,899,000Active4 beds 4 baths2,602 sq. ft.
$1,899,000Active4 beds 4 baths2,602 sq. ft.7a Kemble Pl, Boston, MA 02127
MLS# 73428988Listed by: Compass - New
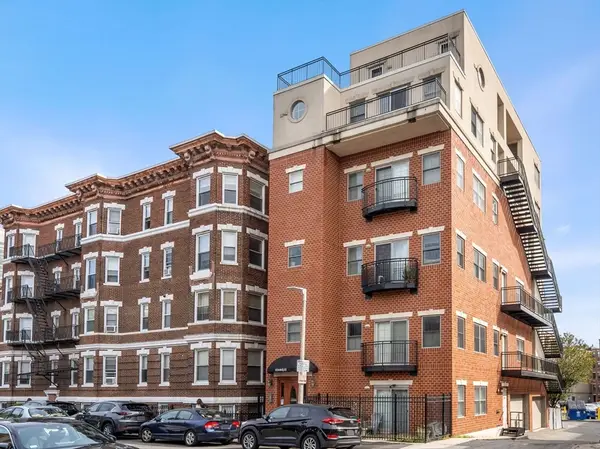 $789,000Active1 beds 1 baths690 sq. ft.
$789,000Active1 beds 1 baths690 sq. ft.126 Jersey St #201, Boston, MA 02215
MLS# 73428993Listed by: U3 Realty, LLC
