65 Lewis St #209, Boston, MA 02128
Local realty services provided by:ERA Key Realty Services
65 Lewis St #209,Boston, MA 02128
$749,900
- 1 Beds
- 1 Baths
- 747 sq. ft.
- Condominium
- Active
Upcoming open houses
- Sat, Dec 2012:00 pm - 01:30 pm
Listed by: jyothi kalra, sherean azarmi
Office: urban circle realty
MLS#:73401045
Source:MLSPIN
Price summary
- Price:$749,900
- Price per sq. ft.:$1,003.88
- Monthly HOA dues:$792
About this home
Experience the BEST of Waterfront Living at Slip65 Condominiums on Clippership Wharf, East Boston’s Premier Waterfront Community. This sun-kissed residence offers expansive windows that perfectly frame unobstructed views of The Boston Harbor. Enjoy breathtaking sunsets from your private balcony. Designed with modern elegance in mind, the open-concept layout features sleek cabinetry, premium stainless steel appliances, hardwood flooring, motorized shades, and the conveniences of in-unit laundry, custom walk in closet, double bathroom vanity and garage parking available to purchase! Owners enjoy access to resort-style amenities: 24/7 concierge, state-of-the-art fitness center, residents' lounges, grilling patios, dog park + spa, bike + kayak storage. Conveniently steps from the Maverick MBTA Station, Ferry, + water taxis, this location offers easy City access for commuters and lovers of waterfront living alike.
Contact an agent
Home facts
- Year built:2019
- Listing ID #:73401045
- Updated:December 17, 2025 at 01:34 PM
Rooms and interior
- Bedrooms:1
- Total bathrooms:1
- Full bathrooms:1
- Living area:747 sq. ft.
Heating and cooling
- Cooling:1 Cooling Zone, Central Air, Individual, Unit Control
- Heating:Central, Forced Air, Individual, Natural Gas, Unit Control
Structure and exterior
- Year built:2019
- Building area:747 sq. ft.
Utilities
- Water:Public
- Sewer:Public Sewer
Finances and disclosures
- Price:$749,900
- Price per sq. ft.:$1,003.88
- Tax amount:$3,092 (2025)
New listings near 65 Lewis St #209
- New
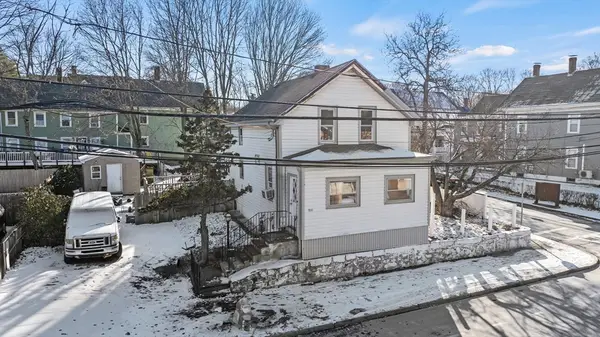 $525,000Active3 beds 2 baths1,134 sq. ft.
$525,000Active3 beds 2 baths1,134 sq. ft.722 Truman Hwy, Boston, MA 02136
MLS# 73462958Listed by: The Simply Sold Realty Co. - New
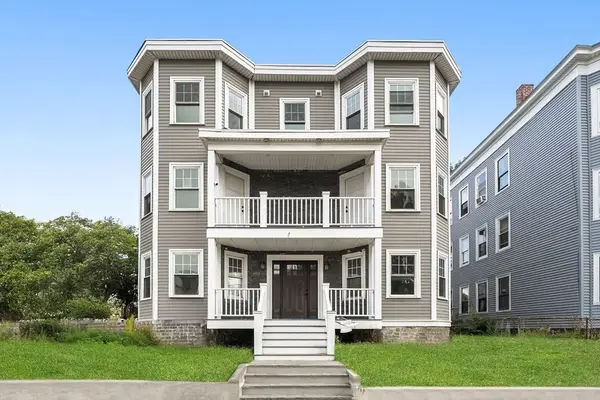 $589,900Active2 beds 2 baths909 sq. ft.
$589,900Active2 beds 2 baths909 sq. ft.679-683 Columbia Rd #4, Boston, MA 02125
MLS# 73462949Listed by: The Aland Realty Group LLC - Open Sun, 12 to 2pmNew
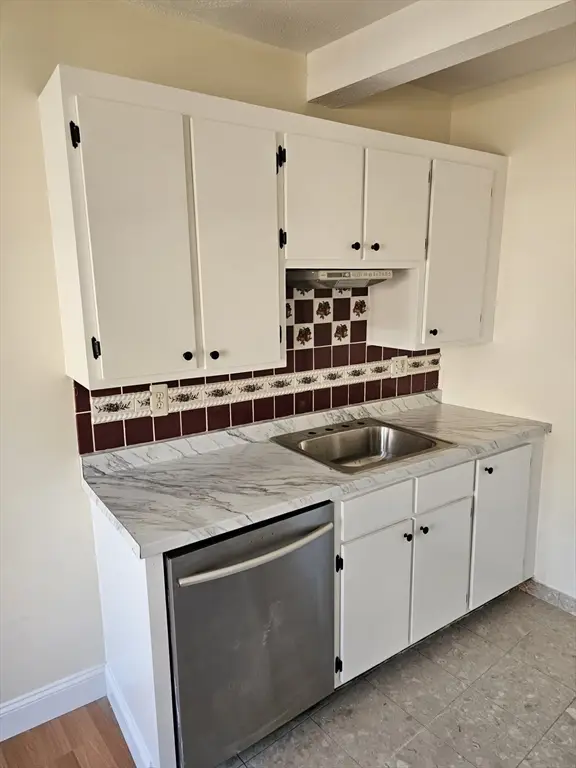 $450,000Active2 beds 1 baths576 sq. ft.
$450,000Active2 beds 1 baths576 sq. ft.7 Cypress Rd #703, Boston, MA 02135
MLS# 73462917Listed by: Homes-R-Us Realty of MA, Inc. - New
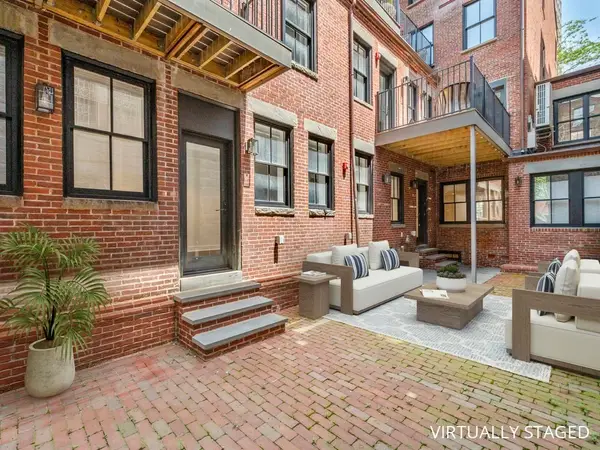 $1,870,000Active3 beds 3 baths2,128 sq. ft.
$1,870,000Active3 beds 3 baths2,128 sq. ft.33-35 Bowdoin Street #1, Boston, MA 02114
MLS# 73462924Listed by: Gibson Sotheby's International Realty - New
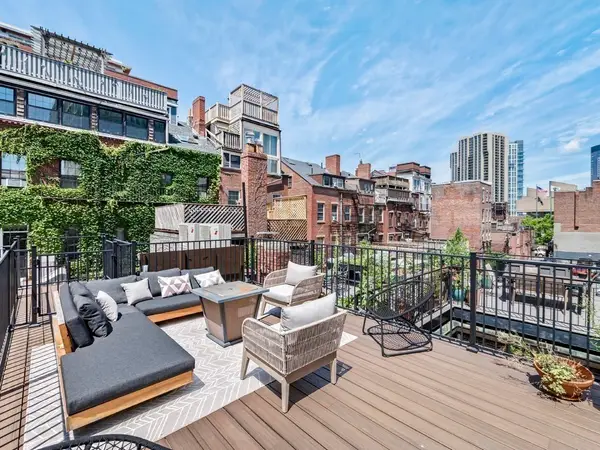 $2,695,000Active3 beds 4 baths2,541 sq. ft.
$2,695,000Active3 beds 4 baths2,541 sq. ft.33-35 Bowdoin Street #3, Boston, MA 02114
MLS# 73462925Listed by: Gibson Sotheby's International Realty - New
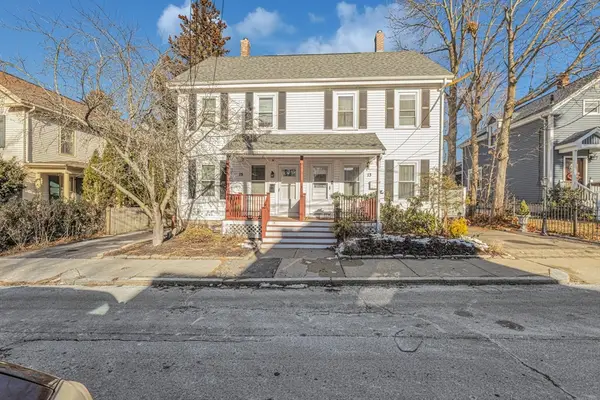 $525,000Active4 beds 1 baths1,390 sq. ft.
$525,000Active4 beds 1 baths1,390 sq. ft.13 Winslow #13, Boston, MA 02136
MLS# 73462897Listed by: Insight Realty Group, Inc. - New
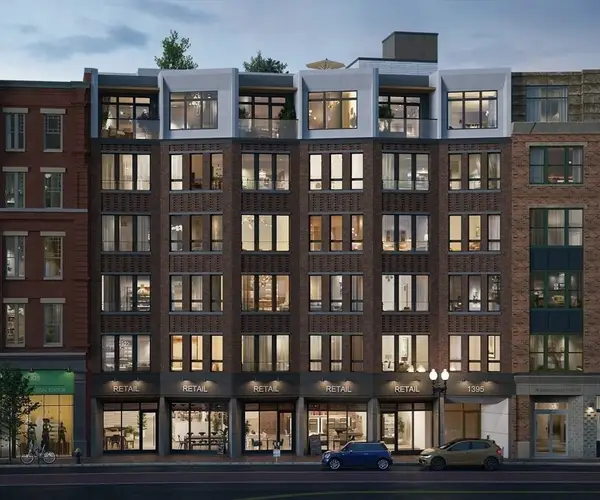 $1,425,000Active2 beds 2 baths1,028 sq. ft.
$1,425,000Active2 beds 2 baths1,028 sq. ft.1395 Washington Street #202, Boston, MA 02118
MLS# 73462812Listed by: Compass - New
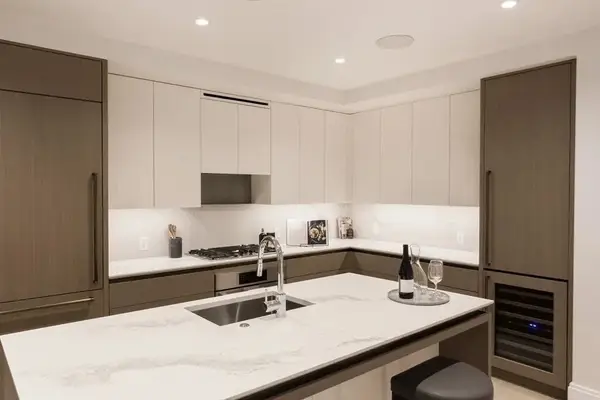 $929,000Active1 beds 1 baths751 sq. ft.
$929,000Active1 beds 1 baths751 sq. ft.370-380 Harrison Ave #1004, Boston, MA 02118
MLS# 73462813Listed by: Compass - Open Sun, 11:30am to 1pmNew
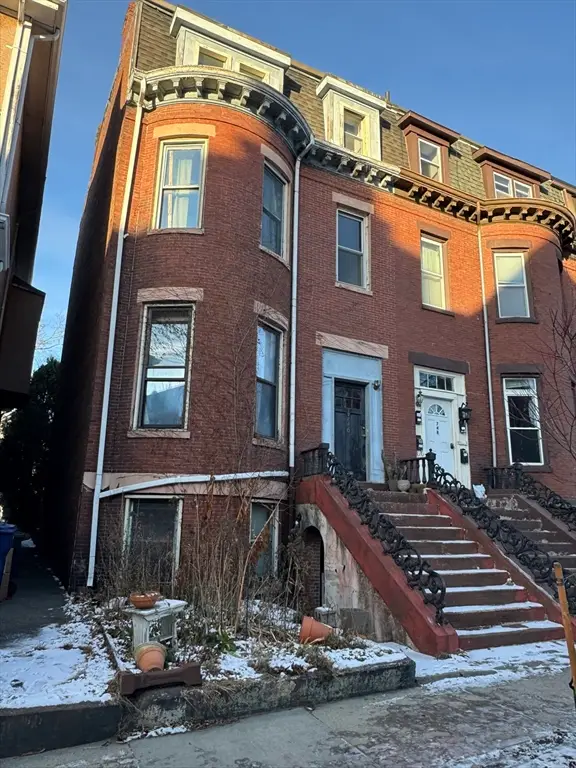 $1,499,000Active4 beds 4 baths2,406 sq. ft.
$1,499,000Active4 beds 4 baths2,406 sq. ft.746 E 4th St, Boston, MA 02127
MLS# 73462772Listed by: Rooney Real Estate, LLC - New
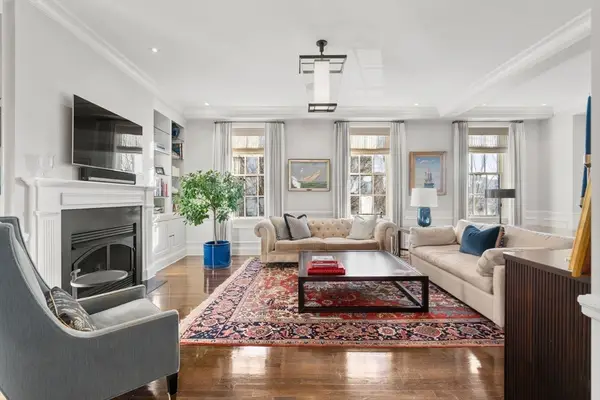 $3,300,000Active2 beds 3 baths1,942 sq. ft.
$3,300,000Active2 beds 3 baths1,942 sq. ft.413 Commonwealth #5, Boston, MA 02215
MLS# 73462747Listed by: Coldwell Banker Realty - Boston
