65 Marlborough Street #1-6, Boston, MA 02116
Local realty services provided by:ERA Hart Sargis-Breen Real Estate
65 Marlborough Street #1-6,Boston, MA 02116
$3,425,000
- 3 Beds
- 4 Baths
- 2,388 sq. ft.
- Condominium
- Active
Listed by: debra sordillo
Office: coldwell banker realty - boston
MLS#:73311060
Source:MLSPIN
Price summary
- Price:$3,425,000
- Price per sq. ft.:$1,434.25
- Monthly HOA dues:$708
About this home
Rare Back Bay Residence with single-family feel. Just a block from the Public Garden, this exquisitely renovated 3-bedroom, 3.5-bath home spans two levels yet feels like a private single-family home. Exclusive extra large parking space, a direct entrance to your mud room, and a sprawling private deck make it a true standout. The formal white paneled living room flooded with southern light, showcases soaring ceilings and intricate detailing, while a spacious family room with custom built-ins and a wet bar add comfort and versatility. The chef’s kitchen, appointed with Wolf and Sub-Zero appliances, opens directly to the deck for seamless entertaining. Luxurious details include walnut floors, crown moldings, floor-to-ceiling wainscoting, and a carved white marble fireplace. A rare blend of architectural charm, modern sophistication, and everyday convenience in a premier Back Bay location.
Contact an agent
Home facts
- Year built:1860
- Listing ID #:73311060
- Updated:December 17, 2025 at 01:34 PM
Rooms and interior
- Bedrooms:3
- Total bathrooms:4
- Full bathrooms:3
- Half bathrooms:1
- Living area:2,388 sq. ft.
Heating and cooling
- Cooling:2 Cooling Zones, Central Air, Individual, Unit Control
- Heating:Forced Air, Hydro Air, Individual, Unit Control
Structure and exterior
- Year built:1860
- Building area:2,388 sq. ft.
Utilities
- Water:Public
- Sewer:Public Sewer
Finances and disclosures
- Price:$3,425,000
- Price per sq. ft.:$1,434.25
- Tax amount:$27,120 (2024)
New listings near 65 Marlborough Street #1-6
- New
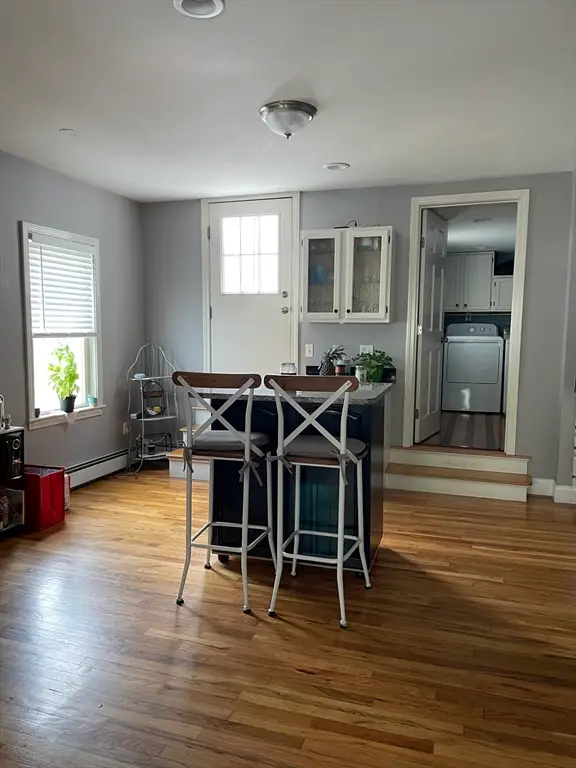 $1,085,000Active3 beds 3 baths1,352 sq. ft.
$1,085,000Active3 beds 3 baths1,352 sq. ft.479 E Sixth St, Boston, MA 02127
MLS# 73462981Listed by: The Galvin Group, LLC - Open Sat, 11am to 1pmNew
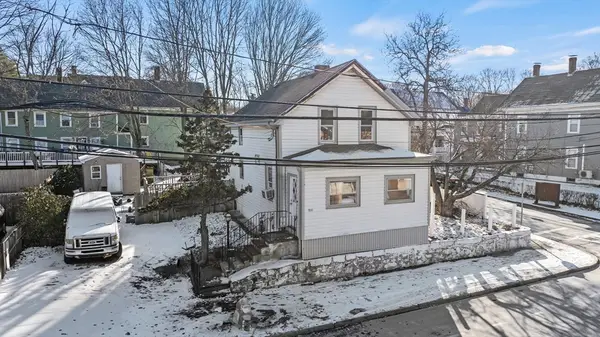 $525,000Active3 beds 2 baths1,134 sq. ft.
$525,000Active3 beds 2 baths1,134 sq. ft.722 Truman Hwy, Boston, MA 02136
MLS# 73462958Listed by: The Simply Sold Realty Co. - New
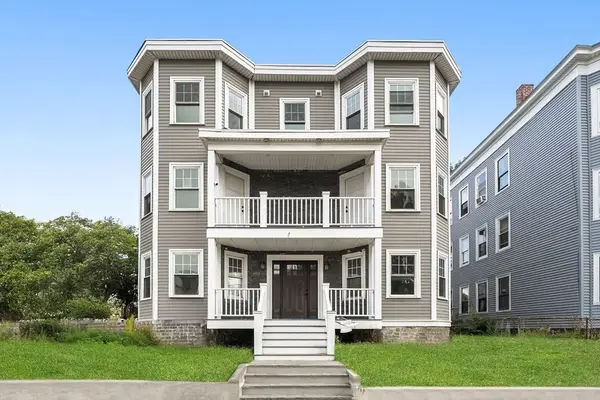 $589,900Active2 beds 2 baths909 sq. ft.
$589,900Active2 beds 2 baths909 sq. ft.679-683 Columbia Rd #4, Boston, MA 02125
MLS# 73462949Listed by: The Aland Realty Group LLC - Open Sun, 12 to 2pmNew
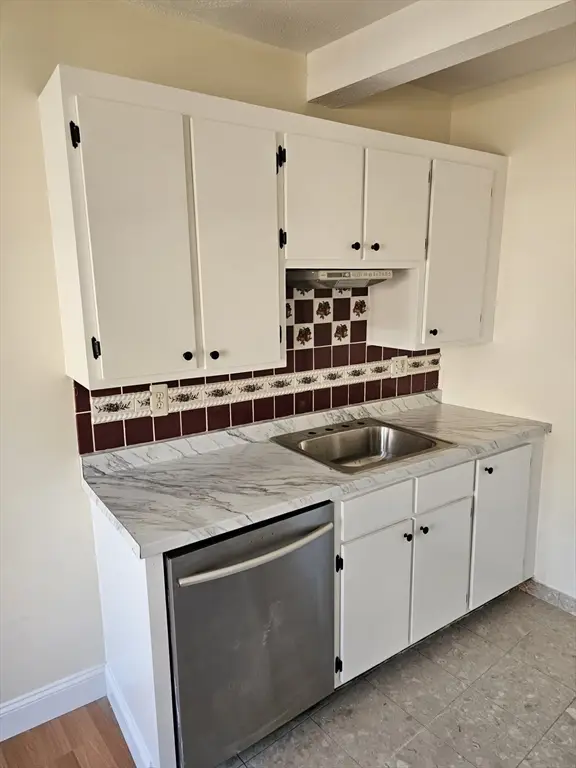 $450,000Active2 beds 1 baths576 sq. ft.
$450,000Active2 beds 1 baths576 sq. ft.7 Cypress Rd #703, Boston, MA 02135
MLS# 73462917Listed by: Homes-R-Us Realty of MA, Inc. - New
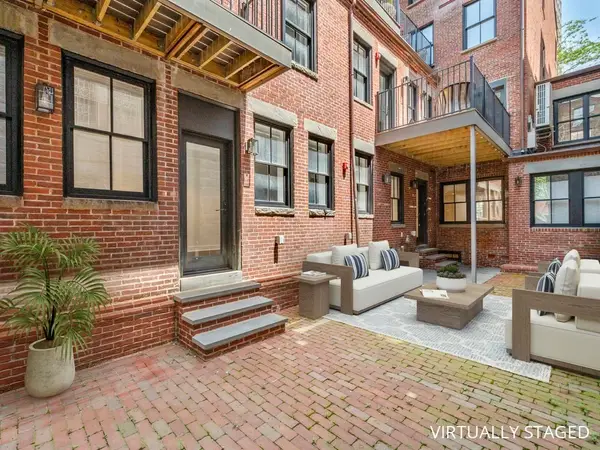 $1,870,000Active3 beds 3 baths2,128 sq. ft.
$1,870,000Active3 beds 3 baths2,128 sq. ft.33-35 Bowdoin Street #1, Boston, MA 02114
MLS# 73462924Listed by: Gibson Sotheby's International Realty - New
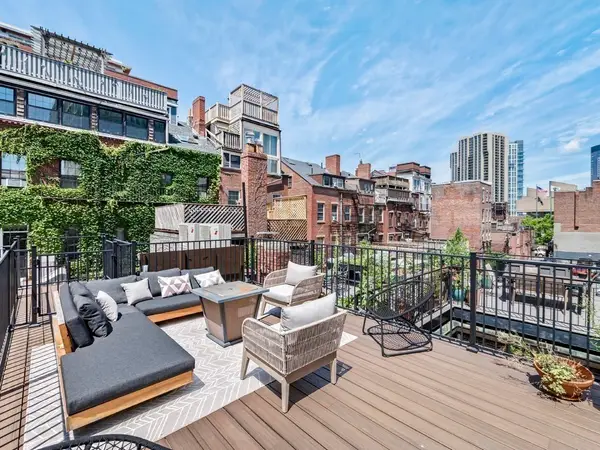 $2,695,000Active3 beds 4 baths2,541 sq. ft.
$2,695,000Active3 beds 4 baths2,541 sq. ft.33-35 Bowdoin Street #3, Boston, MA 02114
MLS# 73462925Listed by: Gibson Sotheby's International Realty - New
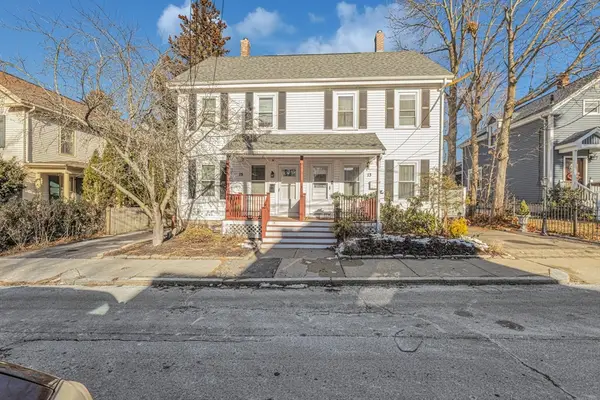 $525,000Active4 beds 1 baths1,390 sq. ft.
$525,000Active4 beds 1 baths1,390 sq. ft.13 Winslow #13, Boston, MA 02136
MLS# 73462897Listed by: Insight Realty Group, Inc. - New
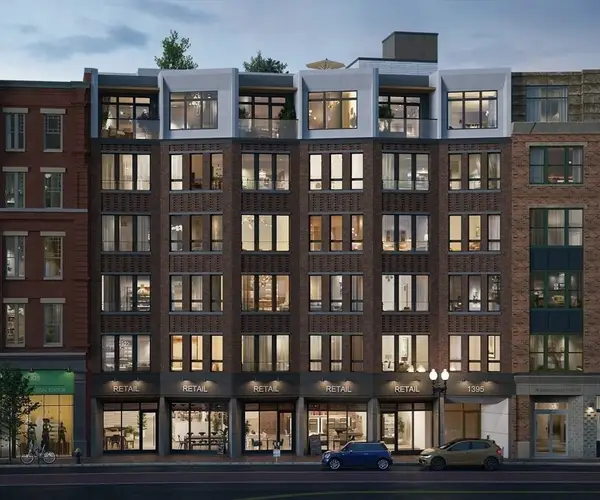 $1,425,000Active2 beds 2 baths1,028 sq. ft.
$1,425,000Active2 beds 2 baths1,028 sq. ft.1395 Washington Street #202, Boston, MA 02118
MLS# 73462812Listed by: Compass - New
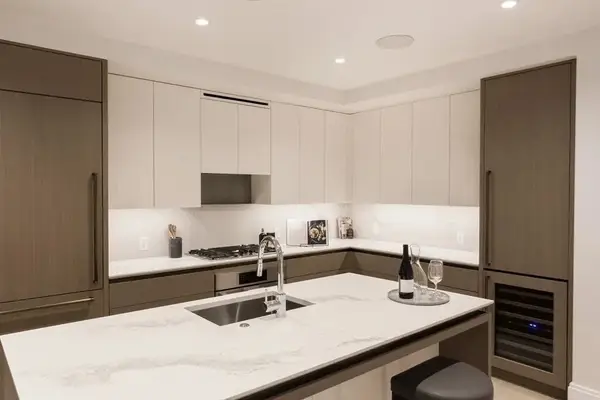 $929,000Active1 beds 1 baths751 sq. ft.
$929,000Active1 beds 1 baths751 sq. ft.370-380 Harrison Ave #1004, Boston, MA 02118
MLS# 73462813Listed by: Compass - Open Sun, 11:30am to 1pmNew
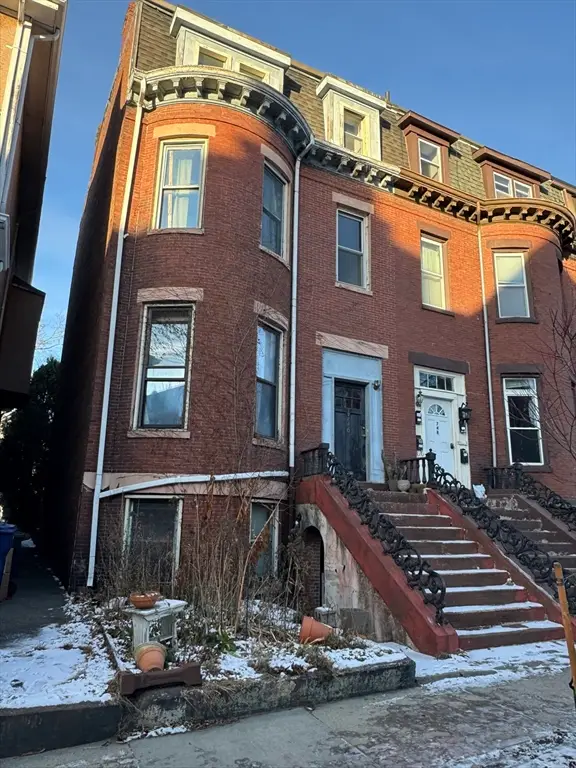 $1,499,000Active4 beds 4 baths2,406 sq. ft.
$1,499,000Active4 beds 4 baths2,406 sq. ft.746 E 4th St, Boston, MA 02127
MLS# 73462772Listed by: Rooney Real Estate, LLC
