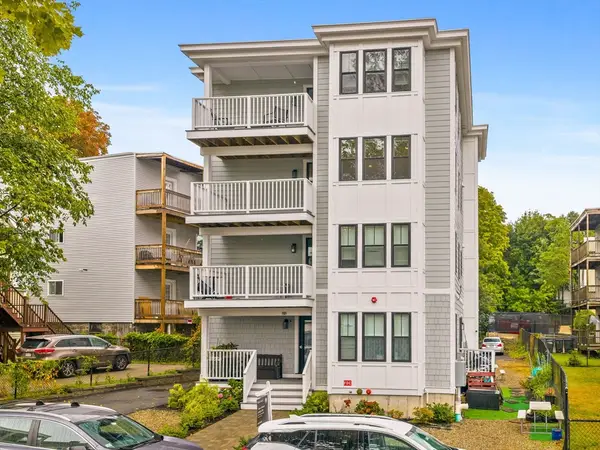67-69 Auckland St #One, Boston, MA 02125
Local realty services provided by:ERA Key Realty Services
67-69 Auckland St #One,Boston, MA 02125
$1,120,000
- 2 Beds
- 3 Baths
- 1,601 sq. ft.
- Condominium
- Active
Listed by:
- Jamie Iacoi(508) 572 - 7642Great Spaces ERA
MLS#:73402469
Source:MLSPIN
Price summary
- Price:$1,120,000
- Price per sq. ft.:$699.56
- Monthly HOA dues:$330
About this home
Experience unmatched craftsmanship in this Mangiacotti Design & Development masterpiece, one of the finest condos ever built in Dorchester. Perfectly positioned in the heart of Savin Hill, this residence blends luxury design with smart functionality. Wide-plank French Oak floors anchor a layout featuring 2 bedrooms with en-suites & walk-in closets, plus a flexible office/gym, powder room & laundry with custom built-ins. The stunning kitchen showcases quartz counters, handcrafted walnut island, custom cabinetry, Fisher Paykel appliances & built-in espresso bar. Floor-to-ceiling windows on three exposures & a panoramic backsplash window flood the home with natural light. A hydro air system with UV blue light purification ensures comfort & cleaner air. Step onto your oversized deck & private fenced yard, ideal for gardening, grilling, or entertaining. One covered parking spot included. Close to Savin Hill T, beaches, shops & I-93. A rare blend of style, substance & value. A Must See!
Contact an agent
Home facts
- Year built:1900
- Listing ID #:73402469
- Updated:October 01, 2025 at 10:38 AM
Rooms and interior
- Bedrooms:2
- Total bathrooms:3
- Full bathrooms:2
- Half bathrooms:1
- Living area:1,601 sq. ft.
Heating and cooling
- Cooling:1 Cooling Zone, Central Air
- Heating:Central
Structure and exterior
- Roof:Rubber
- Year built:1900
- Building area:1,601 sq. ft.
Utilities
- Water:Public
- Sewer:Public Sewer
Finances and disclosures
- Price:$1,120,000
- Price per sq. ft.:$699.56
- Tax amount:$8,427 (2025)
New listings near 67-69 Auckland St #One
- Open Fri, 11am to 12pmNew
 $849,900Active6 beds 2 baths2,711 sq. ft.
$849,900Active6 beds 2 baths2,711 sq. ft.22 Babson St, Boston, MA 02126
MLS# 73437695Listed by: Compass - New
 $1,200,000Active4 beds 2 baths1,300 sq. ft.
$1,200,000Active4 beds 2 baths1,300 sq. ft.285 Lamartine St #2, Boston, MA 02120
MLS# 73437677Listed by: Coldwell Banker Realty - Boston - Open Sat, 12 to 1:30pmNew
 $1,150,000Active6 beds 3 baths2,868 sq. ft.
$1,150,000Active6 beds 3 baths2,868 sq. ft.305 Chelsea St, Boston, MA 02128
MLS# 73437681Listed by: Lantern Residential - Open Thu, 11am to 12pmNew
 $1,250,000Active4 beds 3 baths2,550 sq. ft.
$1,250,000Active4 beds 3 baths2,550 sq. ft.87 Searle Road, Boston, MA 02132
MLS# 73437683Listed by: Coldwell Banker Realty - Boston - New
 $2,495,000Active3 beds 3 baths2,075 sq. ft.
$2,495,000Active3 beds 3 baths2,075 sq. ft.250 Beacon Street #12, Boston, MA 02116
MLS# 73437646Listed by: Donnelly + Co. - New
 $420,000Active1 beds 1 baths626 sq. ft.
$420,000Active1 beds 1 baths626 sq. ft.4 Kilsyth Terrace #32, Boston, MA 02135
MLS# 73437652Listed by: Hammond Residential Real Estate - Open Thu, 11am to 12pmNew
 $875,000Active2 beds 2 baths1,448 sq. ft.
$875,000Active2 beds 2 baths1,448 sq. ft.33 Jamaica St #2, Boston, MA 02130
MLS# 73437629Listed by: Arborview Realty Inc. - Open Sat, 2:30 to 3:30pmNew
 $450,000Active2 beds 1 baths824 sq. ft.
$450,000Active2 beds 1 baths824 sq. ft.10 Van Brunt, Boston, MA 02136
MLS# 73437625Listed by: Coldwell Banker Realty - Milton - Open Thu, 11am to 12pmNew
 $625,000Active2 beds 1 baths865 sq. ft.
$625,000Active2 beds 1 baths865 sq. ft.33 Jamaica St #1, Boston, MA 02130
MLS# 73437627Listed by: Arborview Realty Inc. - Open Sat, 11am to 12:30pmNew
 $549,000Active3 beds 2 baths1,246 sq. ft.
$549,000Active3 beds 2 baths1,246 sq. ft.88 Wales St #3, Boston, MA 02124
MLS# 73437628Listed by: Compass
