69 Bradfield Ave #1, Boston, MA 02131
Local realty services provided by:ERA Hart Sargis-Breen Real Estate
69 Bradfield Ave #1,Boston, MA 02131
$529,900
- 2 Beds
- 1 Baths
- 1,092 sq. ft.
- Condominium
- Active
Upcoming open houses
- Sun, Oct 1210:30 am - 12:00 pm
Listed by:sean preston
Office:gibson sotheby's international realty
MLS#:73395756
Source:MLSPIN
Price summary
- Price:$529,900
- Price per sq. ft.:$485.26
- Monthly HOA dues:$350
About this home
Nestled on a charming one-way street, this first-floor condo blends classic Boston character with modern updates. A private front porch leads to a versatile entryway, ideal as a home office, mudroom, or fitness nook. The spacious living and dining areas are flooded with natural light, accentuating the stunning original millwork, intricate moldings, built-ins, and a cozy mantled fireplace. Major updates since 2020 include a new roof, gas furnace, washer/dryer, tub tile, restored hardwood floors, electrical system, dishwasher, stove, and refrigerator. The eat-in kitchen boasts stainless steel appliances, a walk-in pantry, and great access to the rear porch. Private laundry and basement storage are in the basement with interior access and a walk-out side entrance. Outside, enjoy your private front and back porches, garage parking, shared yard and raised garden beds. Convenient access to commuter rail, bus routes, and major highways ensures seamless travel throughout the metro area.
Contact an agent
Home facts
- Year built:1910
- Listing ID #:73395756
- Updated:October 08, 2025 at 10:26 AM
Rooms and interior
- Bedrooms:2
- Total bathrooms:1
- Full bathrooms:1
- Living area:1,092 sq. ft.
Heating and cooling
- Cooling:Window Unit(s)
- Heating:Baseboard
Structure and exterior
- Roof:Reflective Roofing-Energy Star, Shingle
- Year built:1910
- Building area:1,092 sq. ft.
Utilities
- Water:Public
- Sewer:Public Sewer
Finances and disclosures
- Price:$529,900
- Price per sq. ft.:$485.26
- Tax amount:$6,347 (2025)
New listings near 69 Bradfield Ave #1
- Open Sat, 12 to 2pmNew
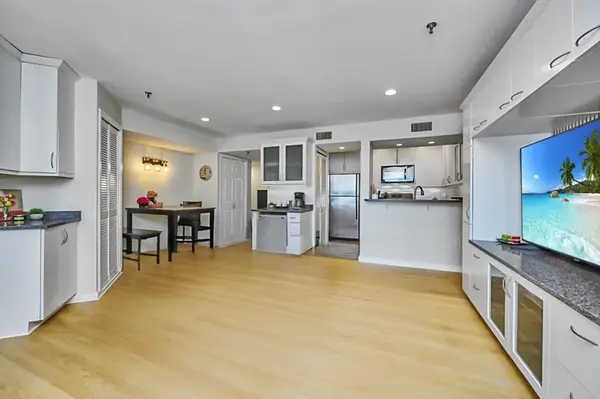 $639,000Active2 beds 2 baths1,014 sq. ft.
$639,000Active2 beds 2 baths1,014 sq. ft.147 Kelton St #609, Boston, MA 02134
MLS# 73439401Listed by: eXp Realty - New
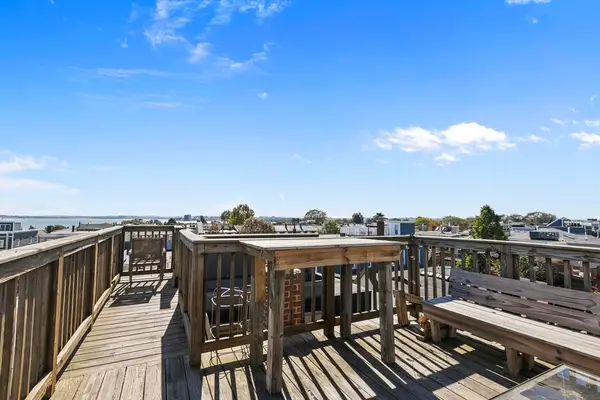 $889,000Active3 beds 2 baths1,200 sq. ft.
$889,000Active3 beds 2 baths1,200 sq. ft.697 East 6th #3, Boston, MA 02127
MLS# 73439812Listed by: Capital Residential Group, LLC - Open Sat, 12 to 1pmNew
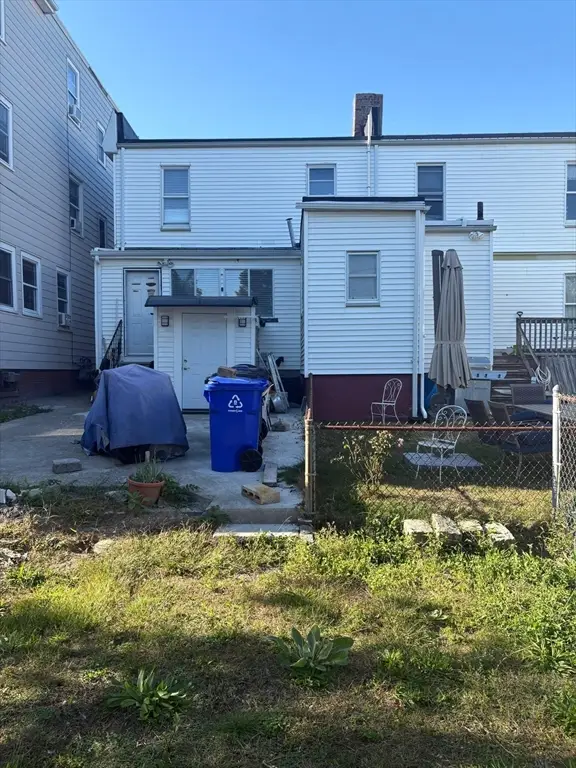 $893,721Active5 beds 3 baths1,568 sq. ft.
$893,721Active5 beds 3 baths1,568 sq. ft.1203 Bennington St, Boston, MA 02128
MLS# 73440853Listed by: United Brokers - New
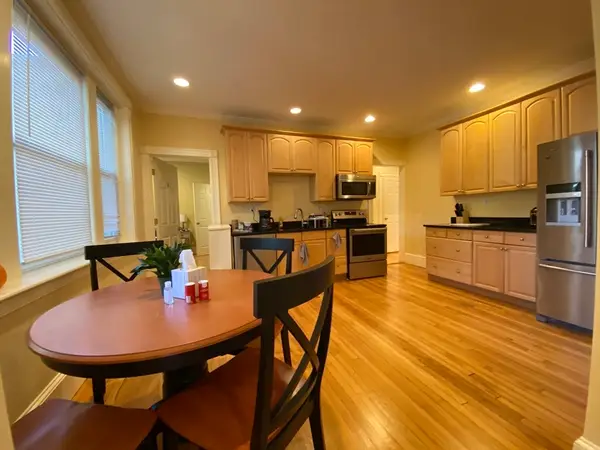 $799,000Active5 beds 2 baths1,409 sq. ft.
$799,000Active5 beds 2 baths1,409 sq. ft.129 Chiswick Rd #6, Boston, MA 02135
MLS# 73440878Listed by: Kwan Realty Inc. - New
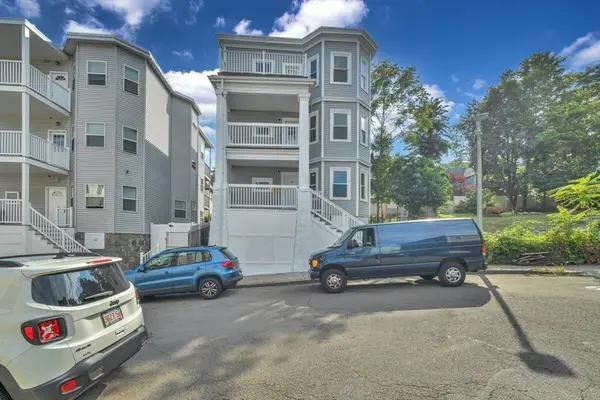 $1,399,000Active9 beds 3 baths3,594 sq. ft.
$1,399,000Active9 beds 3 baths3,594 sq. ft.53 Woodford St, Boston, MA 02125
MLS# 73440825Listed by: Bohio Realty LLC - Open Sat, 11:30am to 1pmNew
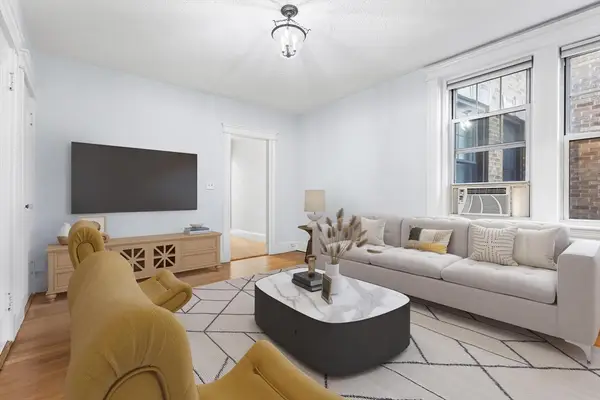 $545,000Active1 beds 1 baths613 sq. ft.
$545,000Active1 beds 1 baths613 sq. ft.116 Riverway St #14, Boston, MA 02215
MLS# 73440821Listed by: Coldwell Banker Realty - Charlestown - Open Fri, 4:30 to 6pmNew
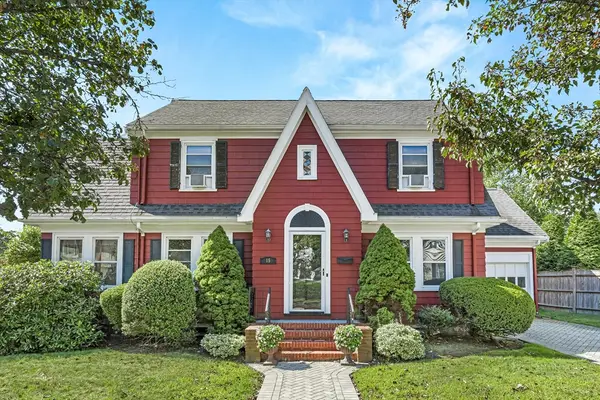 $1,079,000Active3 beds 2 baths1,924 sq. ft.
$1,079,000Active3 beds 2 baths1,924 sq. ft.15 White Oak Rd, Boston, MA 02132
MLS# 73440742Listed by: Compass - Open Fri, 12 to 1pmNew
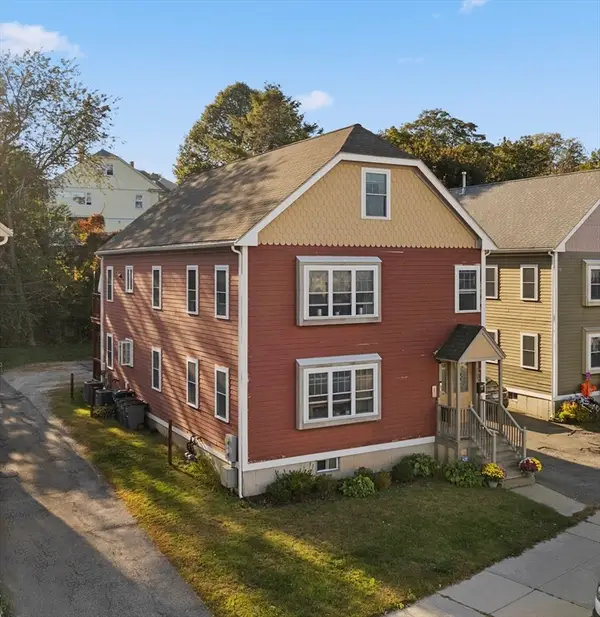 $769,999Active5 beds 2 baths2,065 sq. ft.
$769,999Active5 beds 2 baths2,065 sq. ft.223 Neponset #2, Boston, MA 02122
MLS# 73440755Listed by: Access - Open Sun, 1 to 2pmNew
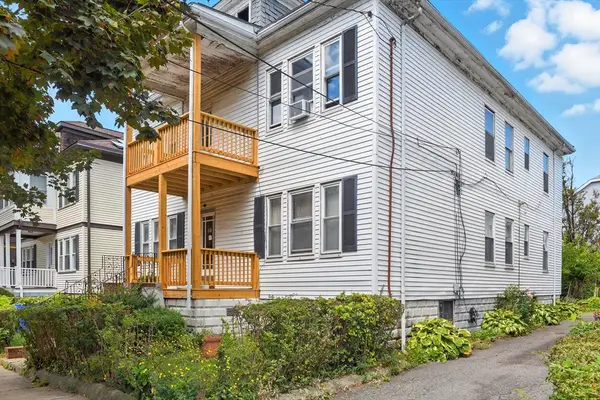 $799,900Active6 beds 2 baths3,196 sq. ft.
$799,900Active6 beds 2 baths3,196 sq. ft.35 Almont St, Boston, MA 02126
MLS# 73440698Listed by: Thumbprint Realty, LLC - New
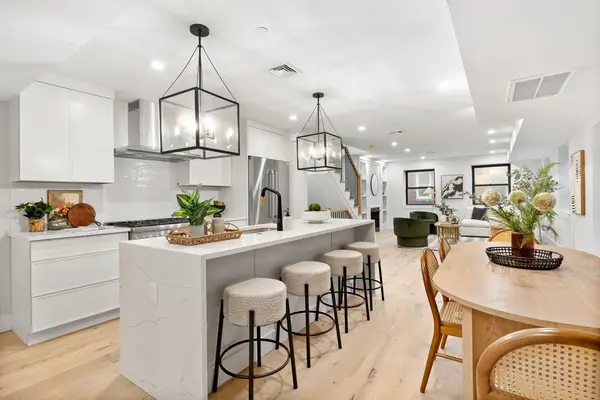 $2,885,000Active5 beds 5 baths3,040 sq. ft.
$2,885,000Active5 beds 5 baths3,040 sq. ft.190 Salem Street, Boston, MA 02113
MLS# 73440717Listed by: Riverfront REALTORS®
