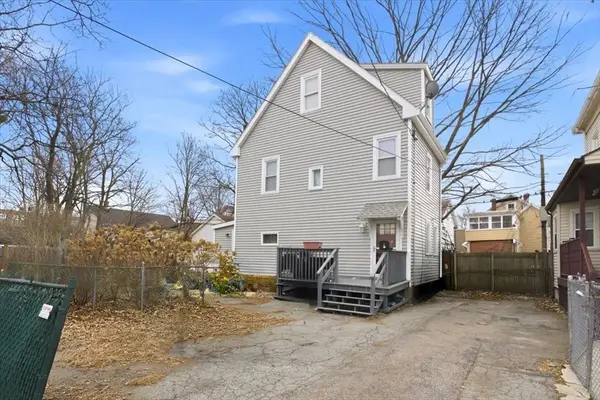69 Readville St #B, Boston, MA 02136
Local realty services provided by:ERA Key Realty Services
69 Readville St #B,Boston, MA 02136
$779,900
- 3 Beds
- 2 Baths
- 1,610 sq. ft.
- Condominium
- Active
Listed by: roman khitrik, roman khitrik
Office: keller williams realty
MLS#:73457497
Source:MLSPIN
Price summary
- Price:$779,900
- Price per sq. ft.:$484.41
- Monthly HOA dues:$225
About this home
Welcome to Hyde Park’s Readville neighborhood! This top-floor penthouse offers modern style and a bright, open layout with oversized windows that fill the home with natural light. The sleek kitchen features stainless steel appliances, quartz countertops, a center island, and gas cooking, flowing seamlessly into the main living and dining areas.With 3 bedrooms and 2 full baths including a spacious primary suite with a double-vanity bathroom—the home is designed for both comfort and functionality. A versatile bonus room provides the perfect space for a home office, den, gym, or playroom. Additional conveniences include in-unit laundry, private basement, and plenty of parking, with deeded spaces plus ample guest parking.Energy-efficient systems, EV wiring, and secure front/rear entrances add to the home’s modern appeal. Located near Readville Station, parks, and major transportation routes, this turnkey penthouse delivers contemporary living in a highly convenient residential setting.
Contact an agent
Home facts
- Year built:2025
- Listing ID #:73457497
- Updated:January 03, 2026 at 11:26 AM
Rooms and interior
- Bedrooms:3
- Total bathrooms:2
- Full bathrooms:2
- Living area:1,610 sq. ft.
Heating and cooling
- Cooling:1 Cooling Zone, Central Air
- Heating:Forced Air
Structure and exterior
- Roof:Shingle
- Year built:2025
- Building area:1,610 sq. ft.
Schools
- Middle school:Franklin Roosevelt
- Elementary school:Franklin Roosevelt
Utilities
- Water:Public
- Sewer:Public Sewer
Finances and disclosures
- Price:$779,900
- Price per sq. ft.:$484.41
- Tax amount:$9,999 (2025)
New listings near 69 Readville St #B
- New
 $417,089Active3 beds 3 baths1,466 sq. ft.
$417,089Active3 beds 3 baths1,466 sq. ft.15 Marden Ave, Boston, MA 02124
MLS# 73464868Listed by: Kevin Benjamin - Open Sun, 12:30 to 2pmNew
 $910,000Active5 beds 3 baths2,834 sq. ft.
$910,000Active5 beds 3 baths2,834 sq. ft.22-22A Montrose St, Boston, MA 02119
MLS# 73464836Listed by: Town Hall Realty, Inc. - New
 $395,000Active1 beds 1 baths568 sq. ft.
$395,000Active1 beds 1 baths568 sq. ft.38 Ransom Rd #-3-, Boston, MA 02135
MLS# 73464838Listed by: Boston Real Property - Open Sun, 12 to 2pmNew
 $769,000Active3 beds 2 baths1,605 sq. ft.
$769,000Active3 beds 2 baths1,605 sq. ft.47 Roslin Street #ONE, Boston, MA 02124
MLS# 73464828Listed by: Compass - New
 $949,900Active2 beds 2 baths990 sq. ft.
$949,900Active2 beds 2 baths990 sq. ft.1501 Commonwealth #409, Boston, MA 02135
MLS# 73464792Listed by: Rise Signature Homes - Open Sun, 10:30am to 12pmNew
 $349,900Active1 beds 1 baths625 sq. ft.
$349,900Active1 beds 1 baths625 sq. ft.58 Bryon Rd #6, Boston, MA 02467
MLS# 73464771Listed by: Cameron Real Estate Group - Open Sun, 12 to 2pmNew
 $815,000Active3 beds 2 baths1,130 sq. ft.
$815,000Active3 beds 2 baths1,130 sq. ft.45 Lourdes Ave #1, Boston, MA 02130
MLS# 73464687Listed by: Redfin Corp. - New
 $479,900Active4 beds 2 baths1,300 sq. ft.
$479,900Active4 beds 2 baths1,300 sq. ft.8 Violet St, Boston, MA 02126
MLS# 73463237Listed by: Howe Realty Group - New
 $725,000Active-- beds 1 baths610 sq. ft.
$725,000Active-- beds 1 baths610 sq. ft.1 Charles St S #807, Boston, MA 02116
MLS# 73464557Listed by: William Raveis R.E. & Home Services - Open Sun, 11am to 12:30pmNew
 $600,000Active3 beds 1 baths1,431 sq. ft.
$600,000Active3 beds 1 baths1,431 sq. ft.2 Leonard Ct #1, Boston, MA 02122
MLS# 73464518Listed by: RE/MAX Way
