69 Williams Street #3, Boston, MA 02130
Local realty services provided by:ERA Key Realty Services
69 Williams Street #3,Boston, MA 02130
$1,275,000
- 3 Beds
- 2 Baths
- 1,619 sq. ft.
- Condominium
- Active
Listed by: adams & co. team, trevor wissink adams
Office: real broker ma, llc
MLS#:73470655
Source:MLSPIN
Price summary
- Price:$1,275,000
- Price per sq. ft.:$787.52
- Monthly HOA dues:$457
About this home
Living space abounds in this striking 1600+ sq ft new construction condo, with garage parking, and generous basement storage. The floor plan allows for a dedicated dining area for eight people, a living area that can accommodate a sizable sectional couch, and a kitchen peninsula island that can seat five. A space to truly spread out, entertain, and enjoy. The kitchen features custom hardwood cabinetry, paneled appliances, and a high-end appliance package. Each bedroom is generously sized; the primary includes an elegant en-suite bath with double vanitiy. The units are completed by oak hardwood floors, built in sound system, and in-unit laundry hookups. An urban oasis, the building is surrounded by green spaces like the Southwest Corridor, Franklin Park, and the Arnold Arboretum. Enjoy a convenient city location with easy access to downtown via the Green Street MBTA stop on the orange line. Last unit ava. Showings by appointment only.
Contact an agent
Home facts
- Year built:2025
- Listing ID #:73470655
- Updated:February 10, 2026 at 11:45 AM
Rooms and interior
- Bedrooms:3
- Total bathrooms:2
- Full bathrooms:2
- Living area:1,619 sq. ft.
Heating and cooling
- Cooling:1 Cooling Zone, Central Air
- Heating:Central, Hydro Air
Structure and exterior
- Roof:Rubber
- Year built:2025
- Building area:1,619 sq. ft.
Utilities
- Water:Public
- Sewer:Public Sewer
Finances and disclosures
- Price:$1,275,000
- Price per sq. ft.:$787.52
- Tax amount:$999 (2024)
New listings near 69 Williams Street #3
- New
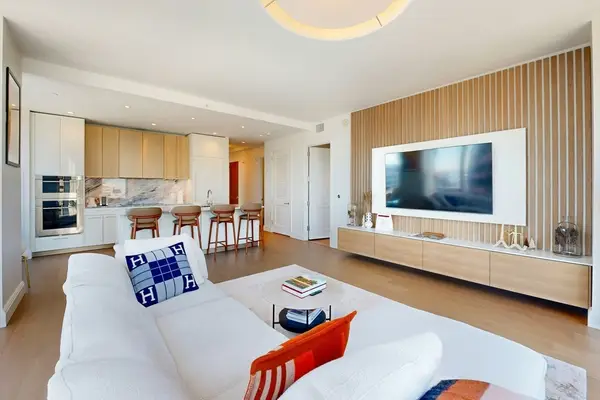 $2,875,000Active2 beds 3 baths1,636 sq. ft.
$2,875,000Active2 beds 3 baths1,636 sq. ft.240 Devonshire St #3912, Boston, MA 02110
MLS# 73476614Listed by: MP Boston Marketing LLC - New
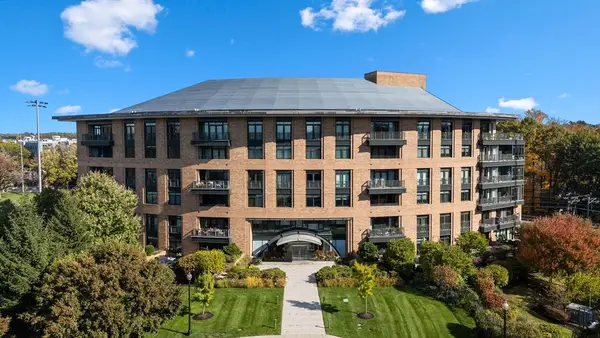 $1,425,000Active2 beds 3 baths1,378 sq. ft.
$1,425,000Active2 beds 3 baths1,378 sq. ft.2400 Beacon St #409, Boston, MA 02467
MLS# 73476406Listed by: Coldwell Banker Realty - Newton - Open Sat, 12 to 1:30pmNew
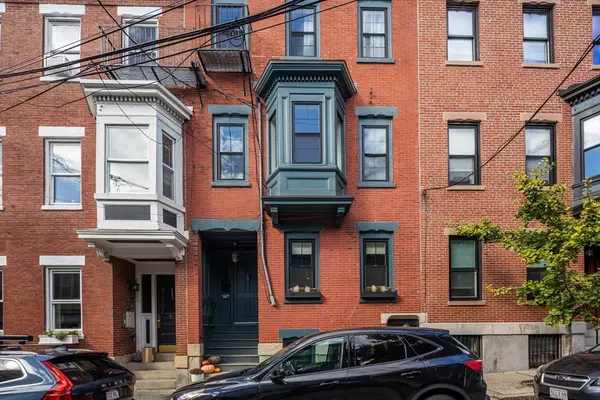 $1,150,000Active2 beds 2 baths1,336 sq. ft.
$1,150,000Active2 beds 2 baths1,336 sq. ft.20 Sullivan St #2, Boston, MA 02129
MLS# 73476411Listed by: Douglas Elliman Real Estate - The Sarkis Team - Open Sat, 12:30 to 2pmNew
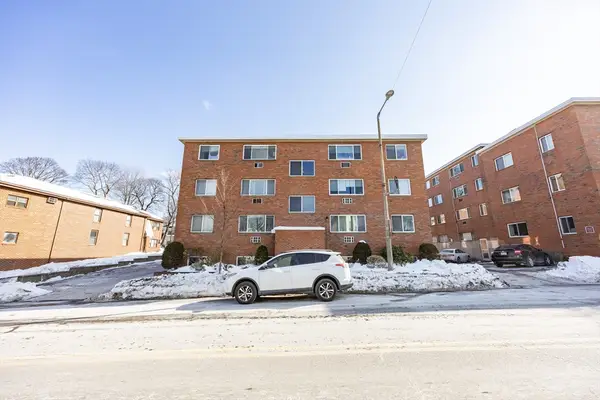 $374,900Active1 beds 1 baths590 sq. ft.
$374,900Active1 beds 1 baths590 sq. ft.354 Market St #9, Boston, MA 02135
MLS# 73476425Listed by: Keller Williams Realty - Open Sun, 12:30 to 1:30pmNew
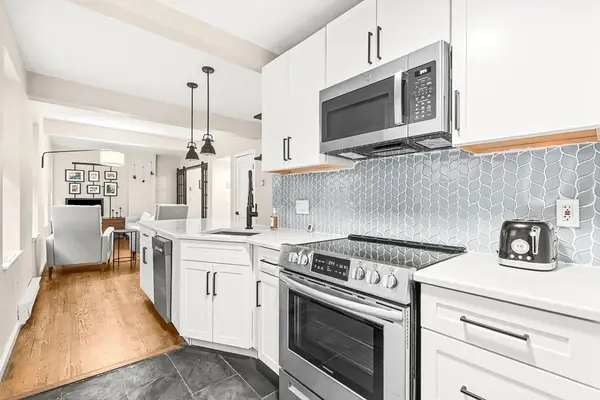 $649,000Active2 beds 1 baths652 sq. ft.
$649,000Active2 beds 1 baths652 sq. ft.5 Holden Ct #3, Boston, MA 02109
MLS# 73476351Listed by: CL Waterfront Properties - New
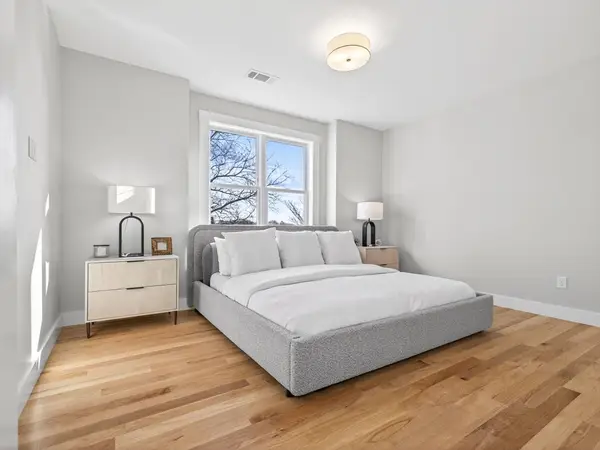 $679,000Active3 beds 2 baths1,256 sq. ft.
$679,000Active3 beds 2 baths1,256 sq. ft.60 Stanley Street #202, Boston, MA 02125
MLS# 73476360Listed by: Coldwell Banker Realty - Brookline - New
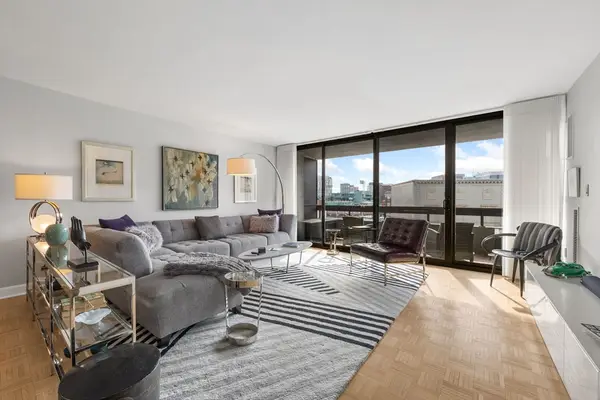 $599,000Active1 beds 1 baths855 sq. ft.
$599,000Active1 beds 1 baths855 sq. ft.566 Commonwealth #608, Boston, MA 02215
MLS# 73476369Listed by: Brad Hutchinson Real Estate - Open Sat, 11am to 1pmNew
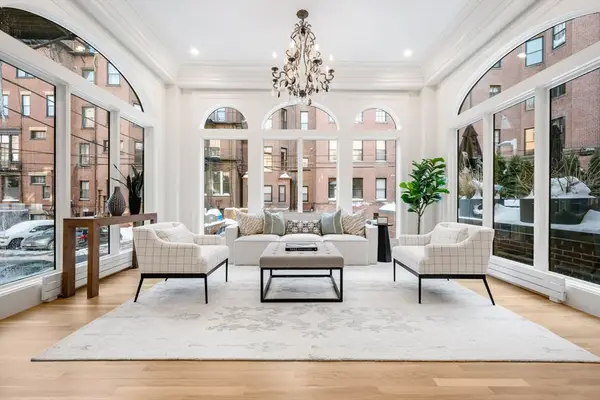 $3,475,000Active3 beds 3 baths2,146 sq. ft.
$3,475,000Active3 beds 3 baths2,146 sq. ft.190 Marlborough #A, Boston, MA 02116
MLS# 73476392Listed by: Sampson Realty Group - Open Sat, 12 to 1:30pmNew
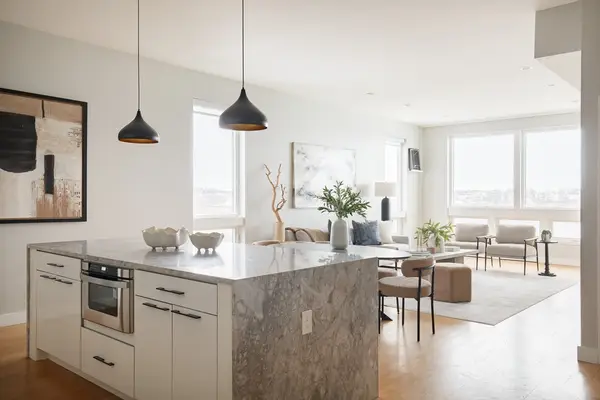 $765,000Active2 beds 3 baths1,379 sq. ft.
$765,000Active2 beds 3 baths1,379 sq. ft.243 Condor St #4, Boston, MA 02128
MLS# 73476332Listed by: Compass - Open Sat, 11am to 12:30pmNew
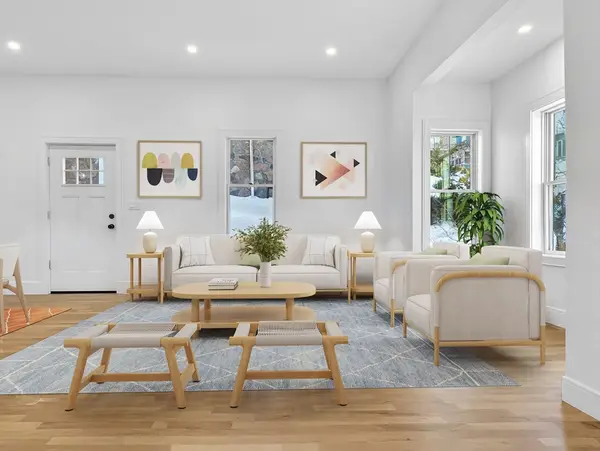 $929,000Active4 beds 3 baths2,013 sq. ft.
$929,000Active4 beds 3 baths2,013 sq. ft.142 Birch St, Boston, MA 02131
MLS# 73476246Listed by: Compass

