72 Mt. Vernon St. #BA-72, Boston, MA 02108
Local realty services provided by:ERA Hart Sargis-Breen Real Estate
72 Mt. Vernon St. #BA-72,Boston, MA 02108
$995,000
- 2 Beds
- 2 Baths
- 1,223 sq. ft.
- Condominium
- Active
Listed by:joseph govern
Office:street & company
MLS#:73426745
Source:MLSPIN
Price summary
- Price:$995,000
- Price per sq. ft.:$813.57
- Monthly HOA dues:$804
About this home
A-plus location. On upper Mt. Vernon Street is this spacious two-bedroom, one and a half bath garden level unit. Enter through a foyer with coat closet leading to an enormous living/dining room with parquet floor, built-in display cabinet with storage, and windows overlooking a charming, landscaped courtyard. U-shaped kitchen off foyer with wood cabinets, granite counters and pass-thru to the living room. Two bedrooms. Common outside areas include a pleasant courtyard and a beautiful roof deck with the most spectacular and far-reaching views of Boston. Located in an impressive pair of twin brownstone mansions circa 1840 on the Mt. Vernon Street side and a former chapel on the Chestnut Street side, this is an opportunity to customize the unit to your own standards in one of the most impressive building complexes on the Hill. Live-in superintendent, exercise room, professionally managed association.
Contact an agent
Home facts
- Year built:1840
- Listing ID #:73426745
- Updated:October 25, 2025 at 01:30 PM
Rooms and interior
- Bedrooms:2
- Total bathrooms:2
- Full bathrooms:1
- Half bathrooms:1
- Living area:1,223 sq. ft.
Heating and cooling
- Cooling:Central Air
- Heating:Common, Natural Gas, Unit Control
Structure and exterior
- Roof:Rubber
- Year built:1840
- Building area:1,223 sq. ft.
Utilities
- Water:Public
- Sewer:Public Sewer
Finances and disclosures
- Price:$995,000
- Price per sq. ft.:$813.57
- Tax amount:$7,862 (2026)
New listings near 72 Mt. Vernon St. #BA-72
- Open Sun, 12 to 2pmNew
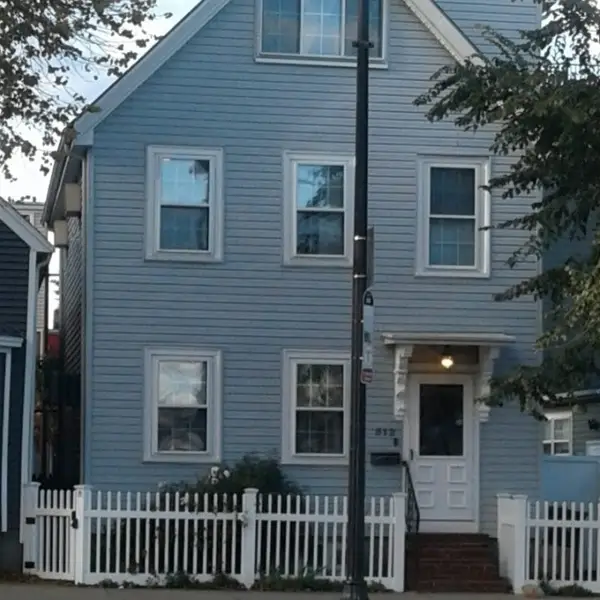 $809,900Active4 beds 2 baths1,512 sq. ft.
$809,900Active4 beds 2 baths1,512 sq. ft.512 Bennington Street, Boston, MA 02128
MLS# 73447817Listed by: Advantage Realty & Rentals - New
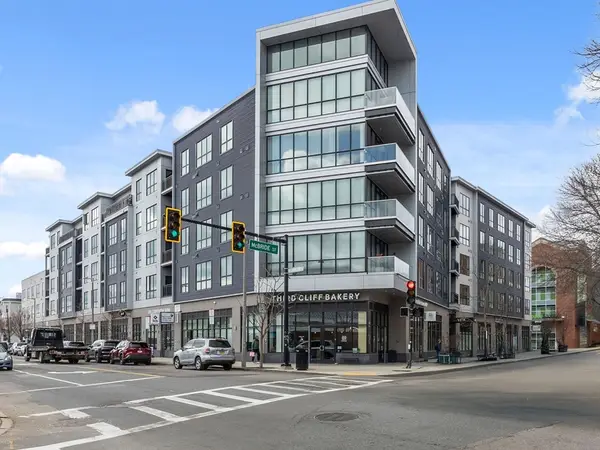 $665,000Active1 beds 1 baths848 sq. ft.
$665,000Active1 beds 1 baths848 sq. ft.3531 Washington St #419, Boston, MA 02130
MLS# 73447793Listed by: East Coast Realty, Inc. - Open Mon, 12 to 1pmNew
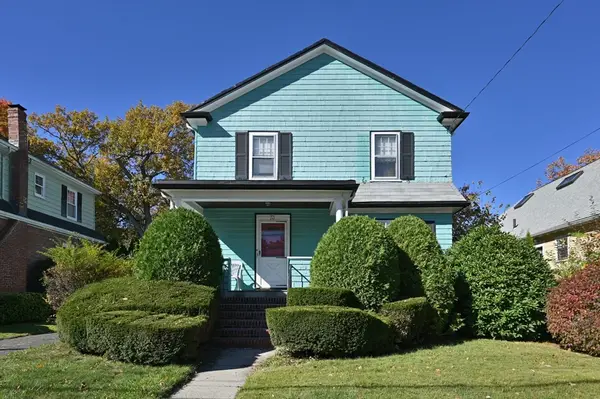 $499,900Active3 beds 2 baths1,450 sq. ft.
$499,900Active3 beds 2 baths1,450 sq. ft.73 Woodard Rd, Boston, MA 02132
MLS# 73447773Listed by: Leading Edge Real Estate - Open Sun, 12:30 to 2pmNew
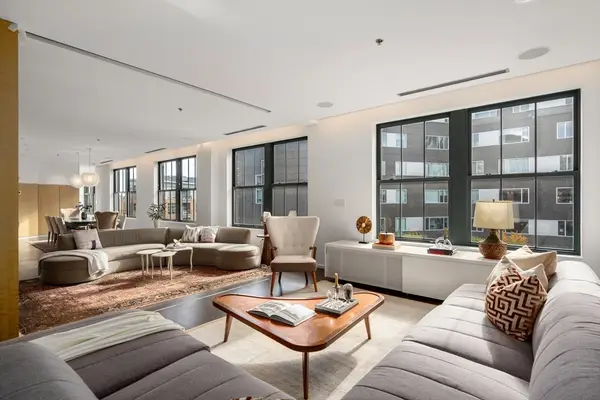 $2,600,000Active3 beds 4 baths2,603 sq. ft.
$2,600,000Active3 beds 4 baths2,603 sq. ft.9 W Broadway #618, Boston, MA 02127
MLS# 73447640Listed by: Coldwell Banker Realty - Milton - Open Sun, 12 to 1:30pmNew
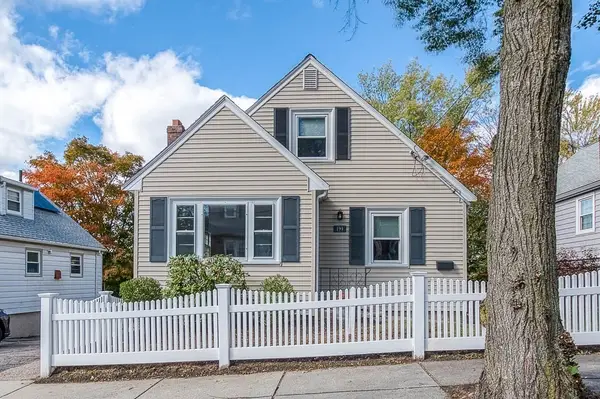 $675,000Active4 beds 2 baths1,302 sq. ft.
$675,000Active4 beds 2 baths1,302 sq. ft.191 Glenellen Rd, Boston, MA 02132
MLS# 73447685Listed by: Vogt Realty Group - Open Sun, 11am to 12:30pmNew
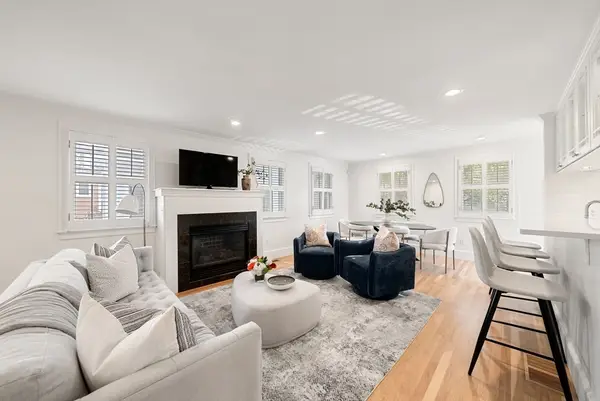 $1,200,000Active2 beds 2 baths1,204 sq. ft.
$1,200,000Active2 beds 2 baths1,204 sq. ft.6 Lincoln Place #6, Boston, MA 02129
MLS# 73447607Listed by: Gibson Sotheby's International Realty - New
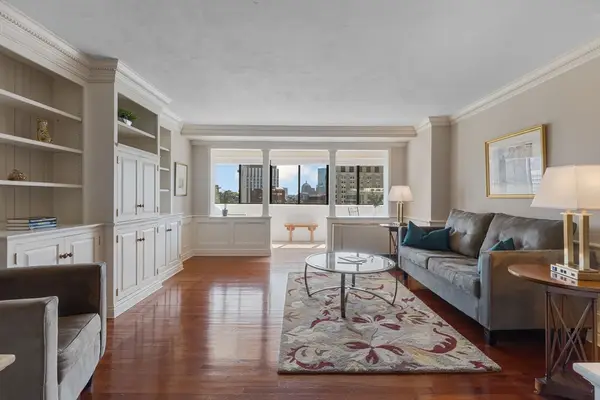 $1,595,000Active3 beds 3 baths2,128 sq. ft.
$1,595,000Active3 beds 3 baths2,128 sq. ft.6 Whittier Pl #14N&O, Boston, MA 02114
MLS# 73447629Listed by: Keller Williams Realty Boston-Metro | Back Bay - Open Sun, 11am to 1pmNew
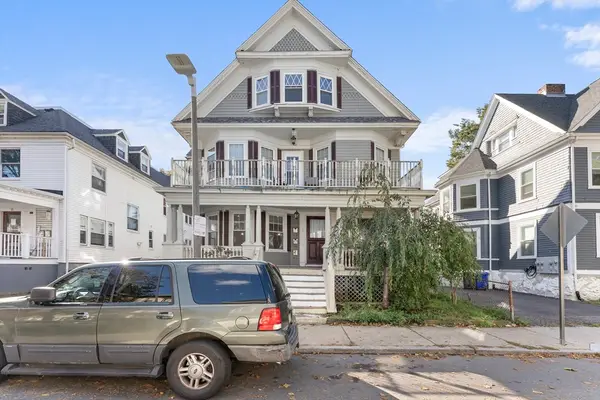 $419,999Active2 beds 1 baths1,167 sq. ft.
$419,999Active2 beds 1 baths1,167 sq. ft.9 Abbotsford St #1, Boston, MA 02121
MLS# 73447608Listed by: Town Hall Realty, Inc. - New
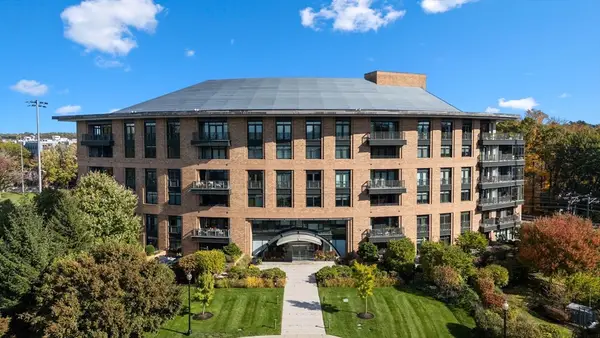 $1,349,000Active2 beds 2 baths1,347 sq. ft.
$1,349,000Active2 beds 2 baths1,347 sq. ft.2400 Beacon St #112, Boston, MA 02467
MLS# 73447555Listed by: Coldwell Banker Realty - Newton - Open Sun, 11:30am to 1pmNew
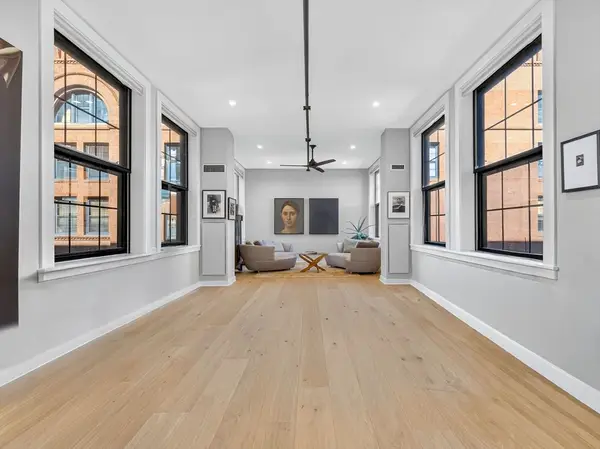 $1,200,000Active3 beds 2 baths1,931 sq. ft.
$1,200,000Active3 beds 2 baths1,931 sq. ft.1245 Adams St #B406, Boston, MA 02124
MLS# 73447560Listed by: Compass
