72 Tuttle St #3, Boston, MA 02125
Local realty services provided by:ERA Millennium Real Estate
72 Tuttle St #3,Boston, MA 02125
$695,000
- 2 Beds
- 2 Baths
- 1,330 sq. ft.
- Condominium
- Active
Listed by: the ryan j. glass team, ryan glass
Office: gibson sotheby's international realty
MLS#:73432526
Source:MLSPIN
Price summary
- Price:$695,000
- Price per sq. ft.:$522.56
About this home
This bright and thoughtfully renovated Savin Hill penthouse offers a blend of modern comforts and classic Victorian craftsmanship. Located in the heart of Savin Hill, the home features an open floor plan with an abundance of natural light from remote-controlled skylights and large windows. The stylish kitchen, equipped with Jenn-Air stainless steel appliances and quartz countertops, connects seamlessly to the living and dining areas and extends to the outdoor spaces. Highlights of this residence include impressive 15-foot vaulted ceilings, American Walnut hardwood flooring, central air conditioning, and an in-unit washer/dryer. Additional amenities are an oversized soaking tub, built-in surround sound speakers, secure storage in the basement, a private deck, and deeded driveway. The property is conveniently located just a few blocks from local favorite bars and restaurants, Savin Hill MBTA station, parks, and Malibu Beach. First OH Sunday, September 21, 11am - 1pm
Contact an agent
Home facts
- Year built:1918
- Listing ID #:73432526
- Updated:November 14, 2025 at 12:01 PM
Rooms and interior
- Bedrooms:2
- Total bathrooms:2
- Full bathrooms:2
- Living area:1,330 sq. ft.
Heating and cooling
- Cooling:Central Air
- Heating:Forced Air
Structure and exterior
- Year built:1918
- Building area:1,330 sq. ft.
- Lot area:0.03 Acres
Utilities
- Water:Public
- Sewer:Public Sewer
Finances and disclosures
- Price:$695,000
- Price per sq. ft.:$522.56
- Tax amount:$7,279 (2024)
New listings near 72 Tuttle St #3
- New
 $495,000Active2 beds 1 baths965 sq. ft.
$495,000Active2 beds 1 baths965 sq. ft.348-350 Hyde Park Avenue #2, Boston, MA 02131
MLS# 73454469Listed by: Coldwell Banker Realty - Brookline - Open Sat, 2 to 4pmNew
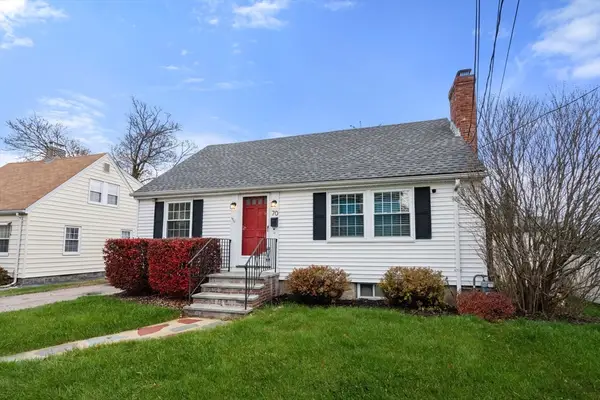 $639,900Active3 beds 2 baths1,075 sq. ft.
$639,900Active3 beds 2 baths1,075 sq. ft.70 Birchwood Street, Boston, MA 02132
MLS# 73454554Listed by: Coldwell Banker Realty - Hingham - Open Sat, 12 to 1:30pmNew
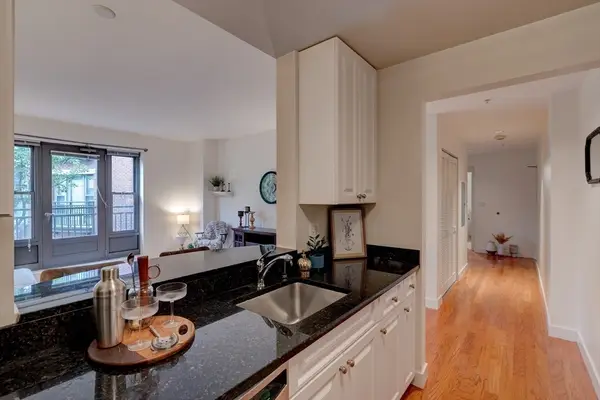 $785,000Active1 beds 1 baths767 sq. ft.
$785,000Active1 beds 1 baths767 sq. ft.519 Harrison Ave #D421, Boston, MA 02118
MLS# 73454286Listed by: Gibson Sotheby's International Realty - Open Sun, 2 to 3:30pmNew
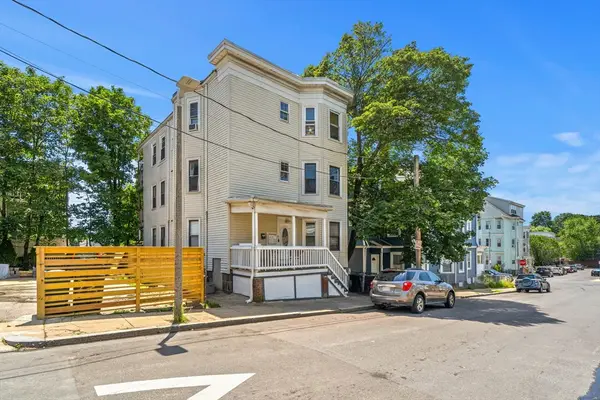 $1,125,000Active9 beds 3 baths3,342 sq. ft.
$1,125,000Active9 beds 3 baths3,342 sq. ft.76 Bellevue St, Boston, MA 02125
MLS# 73454293Listed by: Coldwell Banker Realty - Dorchester - Open Sat, 1:30 to 2:30pmNew
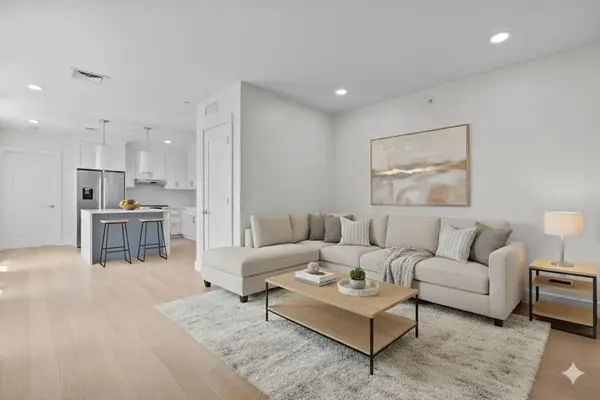 $725,000Active2 beds 2 baths1,048 sq. ft.
$725,000Active2 beds 2 baths1,048 sq. ft.301 Border Street #PH3, Boston, MA 02128
MLS# 73453873Listed by: Century 21 Cityside - Open Sat, 11:30am to 1pmNew
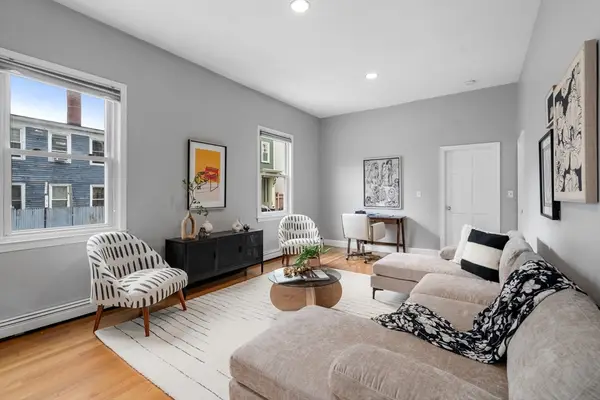 $585,000Active1 beds 1 baths709 sq. ft.
$585,000Active1 beds 1 baths709 sq. ft.172 Bunker Hill St #1, Boston, MA 02129
MLS# 73453984Listed by: Coldwell Banker Realty - Charlestown - Open Sat, 11am to 12:30pmNew
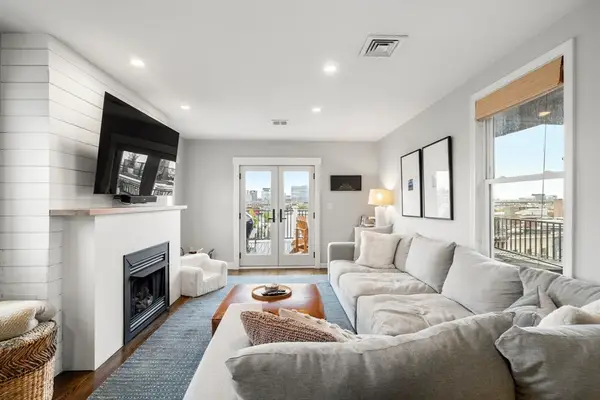 $899,000Active2 beds 1 baths940 sq. ft.
$899,000Active2 beds 1 baths940 sq. ft.270 Bunker Hill St #4, Boston, MA 02129
MLS# 73453765Listed by: Coldwell Banker Realty - Boston - Open Sat, 12:30 to 2pmNew
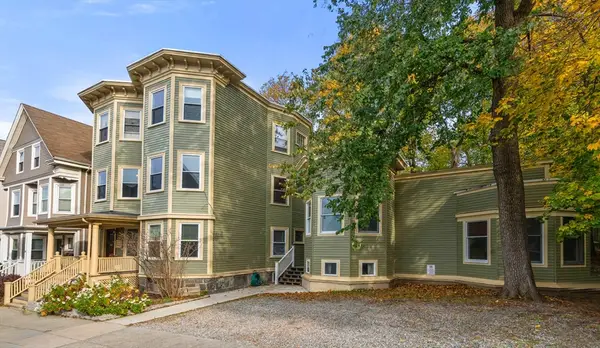 $2,150,000Active8 beds 4 baths4,562 sq. ft.
$2,150,000Active8 beds 4 baths4,562 sq. ft.26 Tower St, Boston, MA 02130
MLS# 73453874Listed by: Coldwell Banker Realty - Newton - Open Sat, 11:30am to 12:30pmNew
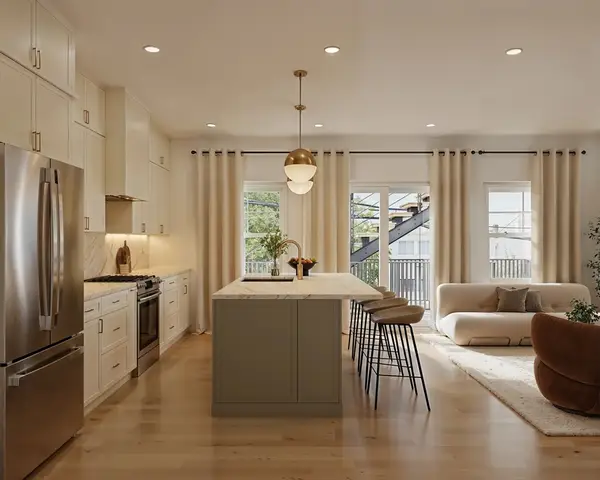 $899,900Active3 beds 3 baths1,068 sq. ft.
$899,900Active3 beds 3 baths1,068 sq. ft.12 Geneva Street #3, Boston, MA 02128
MLS# 73453710Listed by: Byrnes Real Estate Group LLC - Open Sat, 12 to 1pmNew
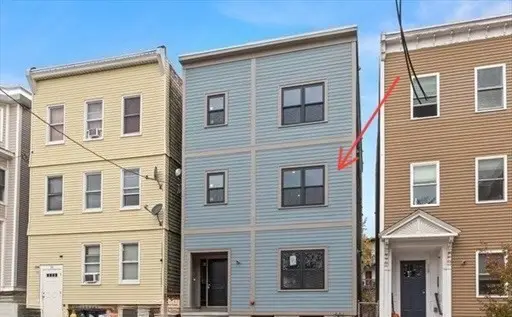 $595,999Active2 beds 2 baths894 sq. ft.
$595,999Active2 beds 2 baths894 sq. ft.316 Princeton #2, Boston, MA 02128
MLS# 73453682Listed by: Keller Williams Realty Evolution
