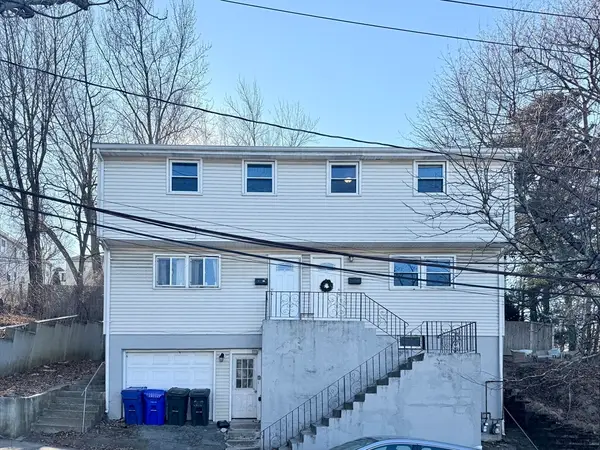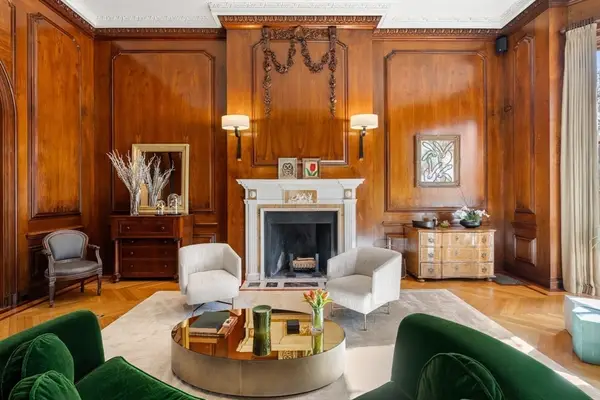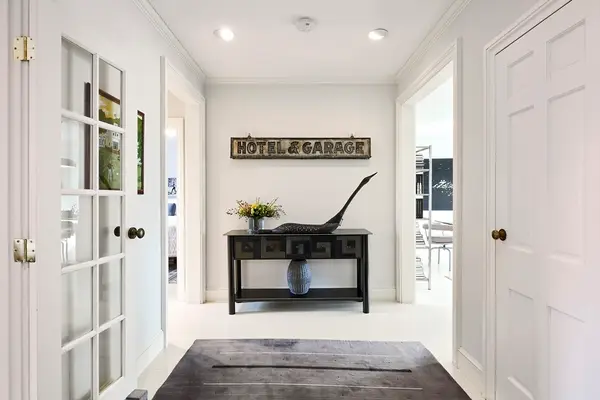722 East Fifth Street #TH, Boston, MA 02127
Local realty services provided by:ERA Millennium Real Estate
Listed by: john collins, sonya hardiman
Office: capital residential group, llc
MLS#:73435016
Source:MLSPIN
Price summary
- Price:$1,499,000
- Price per sq. ft.:$842.13
- Monthly HOA dues:$179
About this home
Introducing 722 East 5th Street, a new 24’ construction that redefines modern living! This gem features 4 beds & 4 baths, along with a fenced yard, private patio, & 3 inviting decks. Located in the Prime City Point location of So. Boston, it’s a short stroll from the beach, restaurants & shops along Broadway. Since moving in, the owners have invested over $75K in upgrades. The kitchen has been expanded to include a stunning pantry & an impressive 8’ wet/dry bar featuring cust. cabinetry & wine fridge. All lighting fixtures have been upgraded to sophisticated designs.The main floor is perfect for entertaining, with an open-concept LR, kitchen & dining area, Thermador appliances & quartz countertops. Upstairs, find a king-sized guest bedroom & a luxurious primary suite with an ensuite bath. The lower level offers a versatile bed/bonus room. Outdoor enhancements include a new privacy fence w/mood lighting, expanded paver patio for dining. Tons of storage & Fully custom built laundry room!
Contact an agent
Home facts
- Year built:2024
- Listing ID #:73435016
- Updated:January 17, 2026 at 11:36 AM
Rooms and interior
- Bedrooms:4
- Total bathrooms:4
- Full bathrooms:4
- Living area:1,780 sq. ft.
Heating and cooling
- Cooling:Central Air
- Heating:Central
Structure and exterior
- Roof:Rubber
- Year built:2024
- Building area:1,780 sq. ft.
Utilities
- Water:Public
- Sewer:Public Sewer
Finances and disclosures
- Price:$1,499,000
- Price per sq. ft.:$842.13
- Tax amount:$7,535 (2025)
New listings near 722 East Fifth Street #TH
- New
 $1,199,000Active7 beds 3 baths2,000 sq. ft.
$1,199,000Active7 beds 3 baths2,000 sq. ft.5-7 N Crescent Circuit, Boston, MA 02135
MLS# 73469398Listed by: Dreamega International Realty LLC - New
 $14,490,000Active3 beds 5 baths3,950 sq. ft.
$14,490,000Active3 beds 5 baths3,950 sq. ft.3 Commonwealth Avenue #1, Boston, MA 02116
MLS# 73469362Listed by: Campion & Company Fine Homes Real Estate - New
 $369,999Active2 beds 1 baths786 sq. ft.
$369,999Active2 beds 1 baths786 sq. ft.60 Bryon Rd #1, Boston, MA 02467
MLS# 73469344Listed by: Unique Realty Associates - New
 $750,000Active1 beds 1 baths748 sq. ft.
$750,000Active1 beds 1 baths748 sq. ft.100 Lovejoy Wharf #5P, Boston, MA 02114
MLS# 73469349Listed by: Keller Williams Realty - New
 $364,900Active2 beds 1 baths768 sq. ft.
$364,900Active2 beds 1 baths768 sq. ft.116 Spring St #D2, Boston, MA 02132
MLS# 73469352Listed by: eXp Realty - Open Sun, 11:30am to 1pmNew
 $995,000Active3 beds 4 baths2,421 sq. ft.
$995,000Active3 beds 4 baths2,421 sq. ft.923 Lagrange St #923, Boston, MA 02132
MLS# 73469380Listed by: Vogt Realty Group, LLC - Open Sun, 3 to 4pmNew
 $575,000Active2 beds 2 baths923 sq. ft.
$575,000Active2 beds 2 baths923 sq. ft.60 Stanley Street #102, Boston, MA 02125
MLS# 73469291Listed by: Coldwell Banker Realty - Brookline - New
 $4,500Active1 beds 1 baths950 sq. ft.
$4,500Active1 beds 1 baths950 sq. ft.37 Beacon Street #51, Boston, MA 02116
MLS# 73469341Listed by: Douglas Elliman Real Estate - Park Plaza - Open Sun, 11:30am to 12:30pmNew
 $1,250,000Active2 beds 3 baths2,138 sq. ft.
$1,250,000Active2 beds 3 baths2,138 sq. ft.241 Perkins St #C407, Boston, MA 02130
MLS# 73469215Listed by: William Raveis R.E. & Home Services - New
 $5,358,000Active3 beds 4 baths1,805 sq. ft.
$5,358,000Active3 beds 4 baths1,805 sq. ft.682 Atlantic Ave #49H, Boston, MA 02111
MLS# 73469179Listed by: The Collaborative Companies
