73 Sheridan Street #B2, Boston, MA 02130
Local realty services provided by:ERA Millennium Real Estate
73 Sheridan Street #B2,Boston, MA 02130
$1,125,000
- 2 Beds
- 2 Baths
- 1,330 sq. ft.
- Condominium
- Active
Listed by: jay balaban
Office: unlimited sotheby's international realty
MLS#:73174727
Source:MLSPIN
Price summary
- Price:$1,125,000
- Price per sq. ft.:$845.86
- Monthly HOA dues:$422
About this home
Elevate your lifestyle! Discover luxury living in this stunning new construction 2+BR/2BA condo by Watermark, one of JP's finest builders. Thoughtfully designed for your comfort & convenience, only eight units have been perched on one of the highest points in JP, every one with at least partial views of the Boston skyline. Spacious open concept floor plan surrounds a state-of-the-art kitchen with large center island, premium Bosch/Thermador appliances, waterfall quartz countertops and ample custom cabinetry. Retreat to your private haven - the primary bedroom suite boasts a large, spa-inspired bath and multiple closets. A second bath includes a soaking tub; beautiful oak floors throughout, built-in speakers, in-unit laundry hookups. Private basement storage and off-street parking (with shared EV chargers). Out back, a stone paved patio for your exclusive use. Located just minutes from StonyBrook T, Whole Foods, Stop & Shop, eateries, parks & more. Must see!!
Contact an agent
Home facts
- Year built:2023
- Listing ID #:73174727
- Updated:December 19, 2023 at 11:27 AM
Rooms and interior
- Bedrooms:2
- Total bathrooms:2
- Full bathrooms:2
- Living area:1,330 sq. ft.
Heating and cooling
- Cooling:1 Cooling Zone, Central Air, Individual
- Heating:Forced Air, Hydro Air, Individual
Structure and exterior
- Roof:Metal, Rubber, Shingle
- Year built:2023
- Building area:1,330 sq. ft.
- Lot area:0.45 Acres
Utilities
- Water:Public
- Sewer:Public Sewer
Finances and disclosures
- Price:$1,125,000
- Price per sq. ft.:$845.86
- Tax amount:$12,082
New listings near 73 Sheridan Street #B2
- New
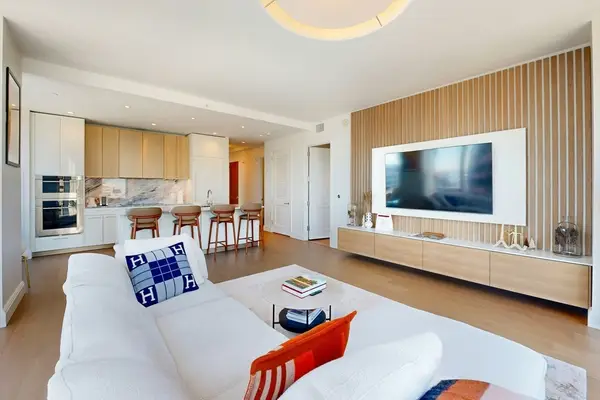 $2,875,000Active2 beds 3 baths1,636 sq. ft.
$2,875,000Active2 beds 3 baths1,636 sq. ft.240 Devonshire St #3912, Boston, MA 02110
MLS# 73476614Listed by: MP Boston Marketing LLC - New
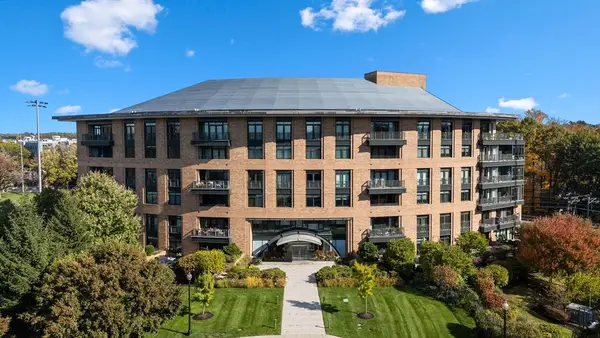 $1,425,000Active2 beds 3 baths1,378 sq. ft.
$1,425,000Active2 beds 3 baths1,378 sq. ft.2400 Beacon St #409, Boston, MA 02467
MLS# 73476406Listed by: Coldwell Banker Realty - Newton - Open Sat, 12 to 1:30pmNew
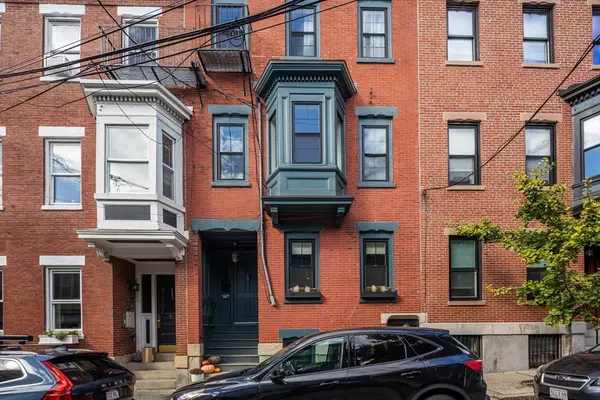 $1,150,000Active2 beds 2 baths1,336 sq. ft.
$1,150,000Active2 beds 2 baths1,336 sq. ft.20 Sullivan St #2, Boston, MA 02129
MLS# 73476411Listed by: Douglas Elliman Real Estate - The Sarkis Team - Open Sat, 12:30 to 2pmNew
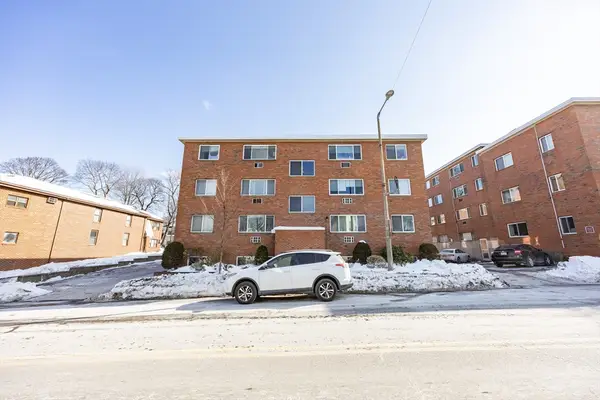 $374,900Active1 beds 1 baths590 sq. ft.
$374,900Active1 beds 1 baths590 sq. ft.354 Market St #9, Boston, MA 02135
MLS# 73476425Listed by: Keller Williams Realty - Open Sun, 12:30 to 1:30pmNew
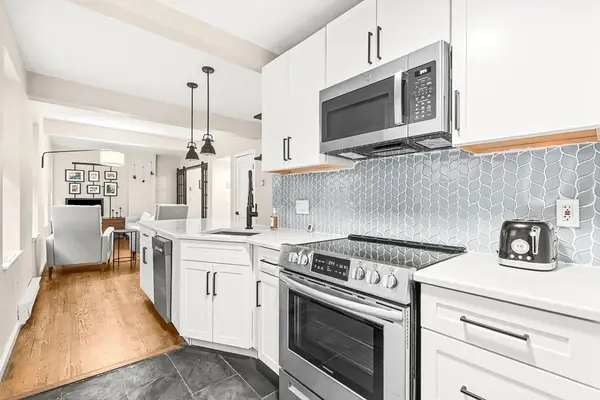 $649,000Active2 beds 1 baths652 sq. ft.
$649,000Active2 beds 1 baths652 sq. ft.5 Holden Ct #3, Boston, MA 02109
MLS# 73476351Listed by: CL Waterfront Properties - New
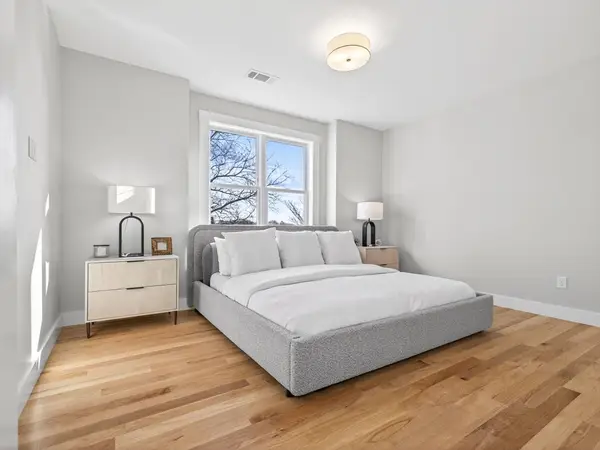 $679,000Active3 beds 2 baths1,256 sq. ft.
$679,000Active3 beds 2 baths1,256 sq. ft.60 Stanley Street #202, Boston, MA 02125
MLS# 73476360Listed by: Coldwell Banker Realty - Brookline - New
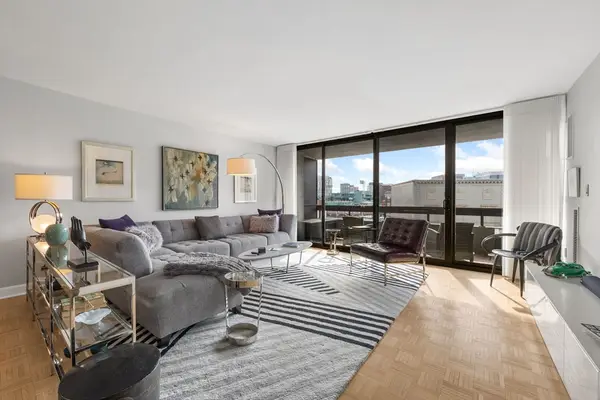 $599,000Active1 beds 1 baths855 sq. ft.
$599,000Active1 beds 1 baths855 sq. ft.566 Commonwealth #608, Boston, MA 02215
MLS# 73476369Listed by: Brad Hutchinson Real Estate - Open Fri, 4 to 6pmNew
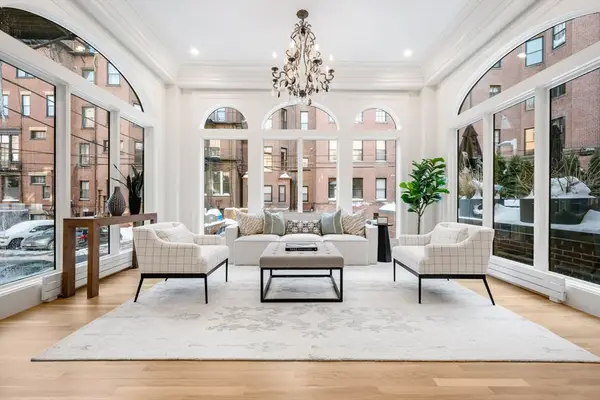 $3,475,000Active3 beds 3 baths2,146 sq. ft.
$3,475,000Active3 beds 3 baths2,146 sq. ft.190 Marlborough #A, Boston, MA 02116
MLS# 73476392Listed by: Sampson Realty Group - Open Fri, 11am to 1pmNew
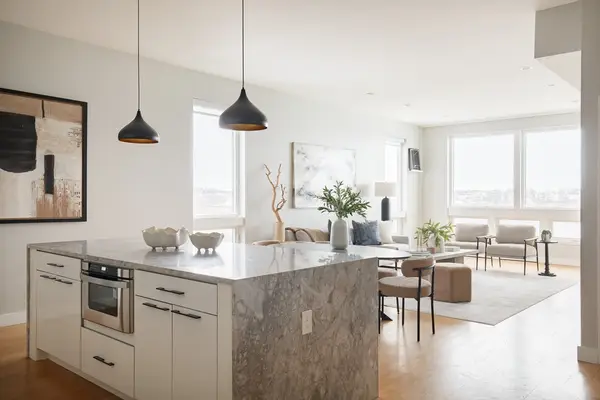 $765,000Active2 beds 3 baths1,379 sq. ft.
$765,000Active2 beds 3 baths1,379 sq. ft.243 Condor St #4, Boston, MA 02128
MLS# 73476332Listed by: Compass - Open Sat, 11am to 12:30pmNew
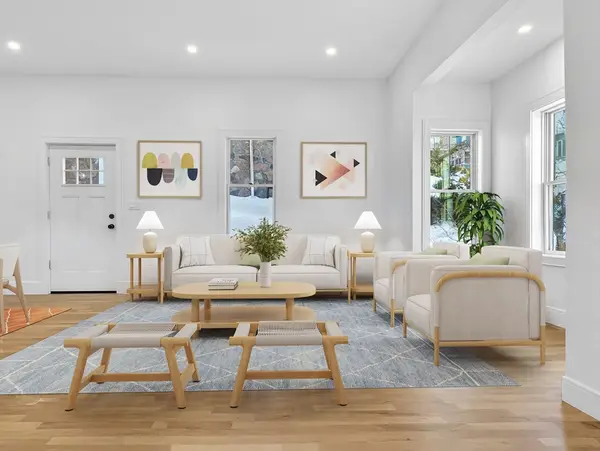 $929,000Active4 beds 3 baths2,013 sq. ft.
$929,000Active4 beds 3 baths2,013 sq. ft.142 Birch St, Boston, MA 02131
MLS# 73476246Listed by: Compass

