78 Hutchings St #1, Boston, MA 02121
Local realty services provided by:ERA Key Realty Services
78 Hutchings St #1,Boston, MA 02121
$599,000
- 3 Beds
- 2 Baths
- 1,837 sq. ft.
- Condominium
- Active
Upcoming open houses
- Sat, Dec 1311:00 am - 12:00 pm
Listed by: the muncey group
Office: compass
MLS#:73428518
Source:MLSPIN
Price summary
- Price:$599,000
- Price per sq. ft.:$326.08
- Monthly HOA dues:$190
About this home
Where city convenience meets everyday ease! This spacious duplex-style townhome offers a flexible layout, room to expand, and incredible value—just minutes from Franklin Park and Jamaica Plain. With 3 bedrooms and 2 full baths across two levels, there’s room to spread out and settle in. A private second-floor suite creates a peaceful retreat, while the open kitchen and dining area make everyday meals and weekend hosting a breeze. The partially finished basement adds bonus space—perfect for a gym, studio, or added storage, or ready to be fully finished! Well kept with classic details and modern updates and renovated in 2015, this condo is not to be missed! A detached garage plus driveway parking completes the package. Close to Boston Latin Academy, Longwood Medical, downtown, Franklin Park, JP, and local shopping and dining, this home blends space, style, and smart functionality.
Contact an agent
Home facts
- Year built:1935
- Listing ID #:73428518
- Updated:December 10, 2025 at 07:12 PM
Rooms and interior
- Bedrooms:3
- Total bathrooms:2
- Full bathrooms:2
- Living area:1,837 sq. ft.
Heating and cooling
- Cooling:3 Cooling Zones, Window Unit(s)
- Heating:Baseboard, Natural Gas
Structure and exterior
- Roof:Shingle
- Year built:1935
- Building area:1,837 sq. ft.
Schools
- High school:Lottery
- Middle school:Lottery
- Elementary school:Lottery
Utilities
- Water:Public
- Sewer:Public Sewer
Finances and disclosures
- Price:$599,000
- Price per sq. ft.:$326.08
- Tax amount:$6,757 (2025)
New listings near 78 Hutchings St #1
- Open Fri, 11:30am to 1pmNew
 $839,000Active3 beds 2 baths1,996 sq. ft.
$839,000Active3 beds 2 baths1,996 sq. ft.1076 Adams St, Boston, MA 02124
MLS# 73461485Listed by: Compass - New
 $1,150,000Active7 beds 5 baths3,405 sq. ft.
$1,150,000Active7 beds 5 baths3,405 sq. ft.35 Cunningham, Boston, MA 02125
MLS# 73461443Listed by: Pondside Realty - New
 $499,000Active2 beds 2 baths1,055 sq. ft.
$499,000Active2 beds 2 baths1,055 sq. ft.4975 Washington #306, Boston, MA 02132
MLS# 73461439Listed by: Vogt Realty Group, LLC - Open Sat, 11am to 12:30pmNew
 $1,100,000Active4 beds 2 baths2,640 sq. ft.
$1,100,000Active4 beds 2 baths2,640 sq. ft.104 Greaton Rd, Boston, MA 02132
MLS# 73461413Listed by: Compass - New
 $645,000Active2 beds 1 baths1,978 sq. ft.
$645,000Active2 beds 1 baths1,978 sq. ft.605 Massachusetts Ave #A, Boston, MA 02118
MLS# 73461395Listed by: CRG Commercial - Open Sat, 11:30am to 1pmNew
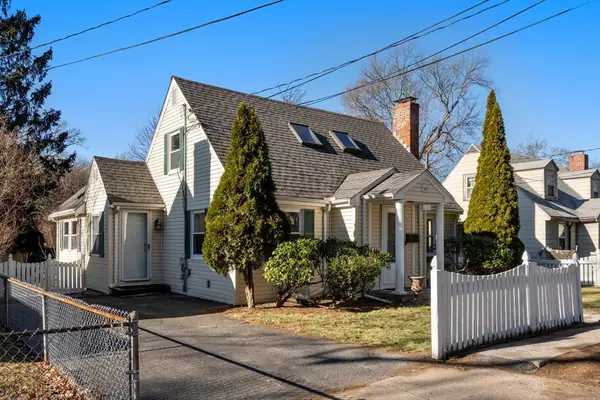 $789,000Active3 beds 3 baths1,624 sq. ft.
$789,000Active3 beds 3 baths1,624 sq. ft.607 Poplar Street, Boston, MA 02131
MLS# 73461397Listed by: Century 21 Shawmut Properties - New
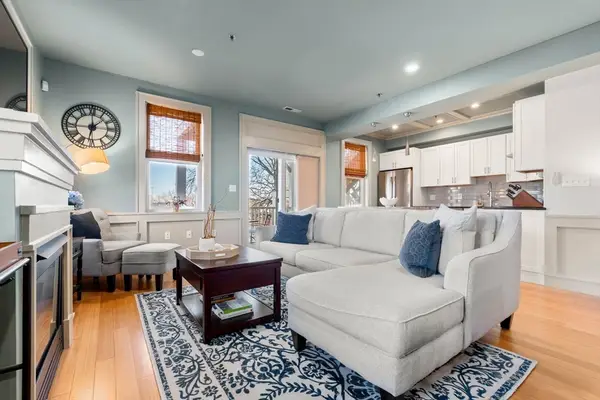 $739,000Active2 beds 2 baths1,088 sq. ft.
$739,000Active2 beds 2 baths1,088 sq. ft.782 Dorchester Avenue #3, Boston, MA 02125
MLS# 73461383Listed by: Coldwell Banker Realty - Boston - New
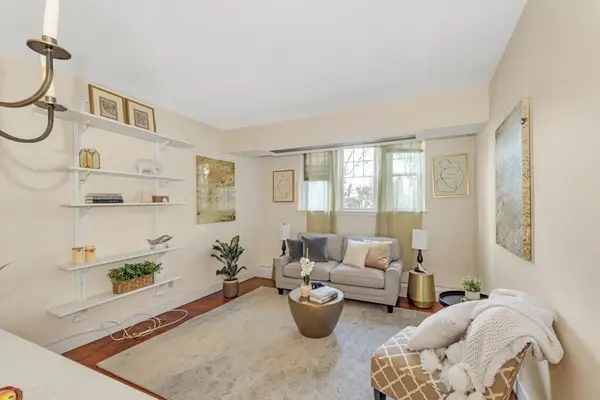 $320,000Active1 beds 1 baths548 sq. ft.
$320,000Active1 beds 1 baths548 sq. ft.48 Robinwood Ave #W2, Boston, MA 02130
MLS# 73461299Listed by: Insight Realty Group, Inc - Open Sat, 1 to 2:30pmNew
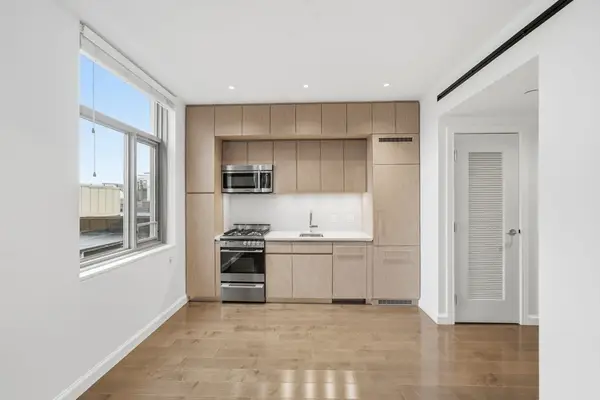 $599,999Active-- beds 1 baths407 sq. ft.
$599,999Active-- beds 1 baths407 sq. ft.43 Westland Ave #510, Boston, MA 02115
MLS# 73461320Listed by: JT Fleming & Company - New
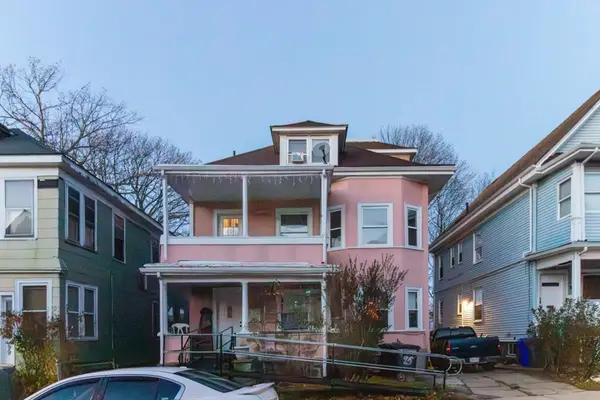 $799,000Active6 beds 4 baths3,434 sq. ft.
$799,000Active6 beds 4 baths3,434 sq. ft.95 Deering Rd, Boston, MA 02126
MLS# 73461264Listed by: The Galvin Group, LLC
