8 Brinton St #2, Boston, MA 02119
Local realty services provided by:ERA M. Connie Laplante Real Estate
8 Brinton St #2,Boston, MA 02119
$614,000
- 3 Beds
- 2 Baths
- 1,486 sq. ft.
- Condominium
- Active
Upcoming open houses
- Sat, Dec 2011:30 am - 01:00 pm
Listed by: johnny long
Office: privi realty llc
MLS#:73434677
Source:MLSPIN
Price summary
- Price:$614,000
- Price per sq. ft.:$413.19
- Monthly HOA dues:$533
About this home
*NEW 15k Price Improvement OR can be taken as a closing cost credit * Spacious & light-filled 3-bedroom, 2-bath townhouse-style unit near desirable Fort Hill. A private entrance opens to a bright living room w/ recessed lighting, a dining room w/ bay windows, & a modern kitchen featuring granite countertops, pantry, & open sightlines. Hardwood floors extend to 2 bedrooms & a full bath, while the private master suite offers its own bath & sweeping Boston skyline views. Additional highlights include large closets, in-unit laundry, central AC, & a private elevated porch. The walkout basement provides an exclusive storage room (currently a homegym), & a tall attic adds generous storage w/ future potential. Recent upgrades include a full exterior renovation (2023) w/ new siding, trim, decking, acoustic windows, + a newly installed aluminum fence & resurfaced driveway (2024). Pet-friendly+professionally managed w/ strong reserves. 10-min walk to MBTA Orange Line and nearby several parks
Contact an agent
Home facts
- Year built:2006
- Listing ID #:73434677
- Updated:December 17, 2025 at 01:34 PM
Rooms and interior
- Bedrooms:3
- Total bathrooms:2
- Full bathrooms:2
- Living area:1,486 sq. ft.
Heating and cooling
- Cooling:Central Air
- Heating:Forced Air
Structure and exterior
- Roof:Shingle
- Year built:2006
- Building area:1,486 sq. ft.
Utilities
- Water:Public
- Sewer:Public Sewer
Finances and disclosures
- Price:$614,000
- Price per sq. ft.:$413.19
- Tax amount:$2,732 (2024)
New listings near 8 Brinton St #2
- New
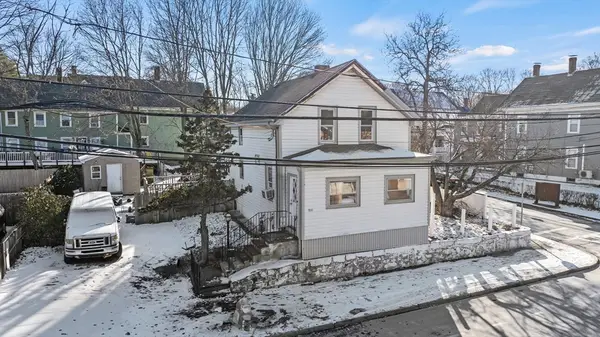 $525,000Active3 beds 2 baths1,134 sq. ft.
$525,000Active3 beds 2 baths1,134 sq. ft.722 Truman Hwy, Boston, MA 02136
MLS# 73462958Listed by: The Simply Sold Realty Co. - New
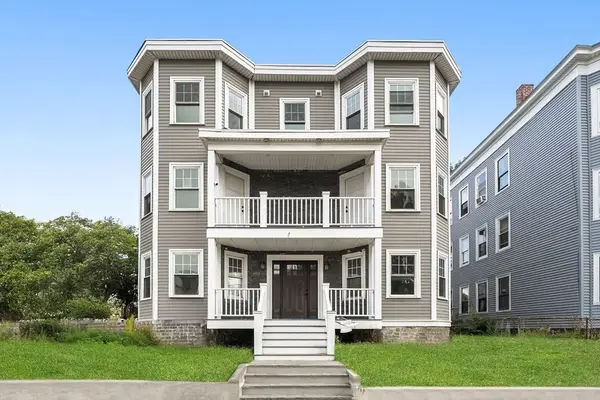 $589,900Active2 beds 2 baths909 sq. ft.
$589,900Active2 beds 2 baths909 sq. ft.679-683 Columbia Rd #4, Boston, MA 02125
MLS# 73462949Listed by: The Aland Realty Group LLC - Open Sun, 12 to 2pmNew
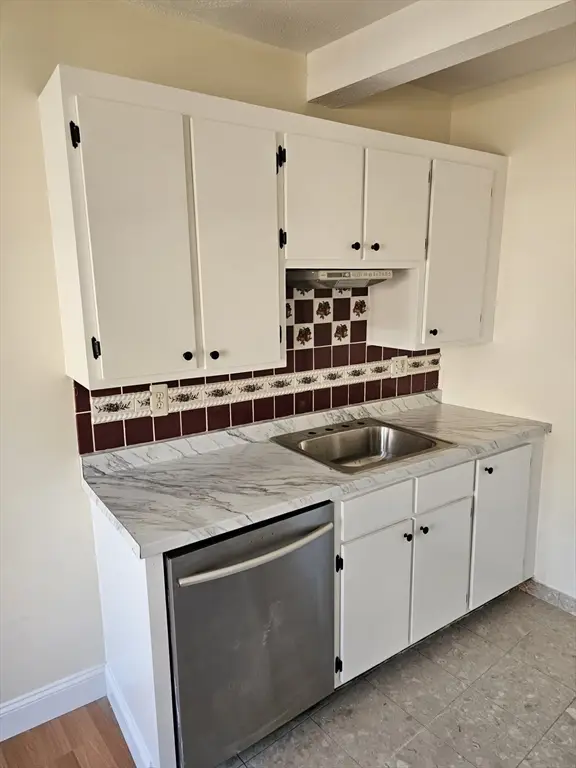 $450,000Active2 beds 1 baths576 sq. ft.
$450,000Active2 beds 1 baths576 sq. ft.7 Cypress Rd #703, Boston, MA 02135
MLS# 73462917Listed by: Homes-R-Us Realty of MA, Inc. - New
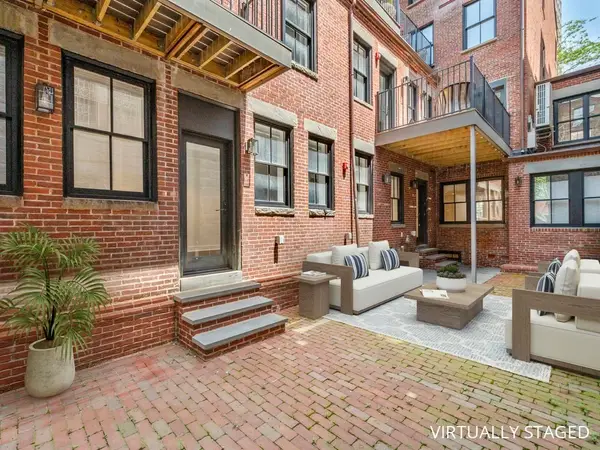 $1,870,000Active3 beds 3 baths2,128 sq. ft.
$1,870,000Active3 beds 3 baths2,128 sq. ft.33-35 Bowdoin Street #1, Boston, MA 02114
MLS# 73462924Listed by: Gibson Sotheby's International Realty - New
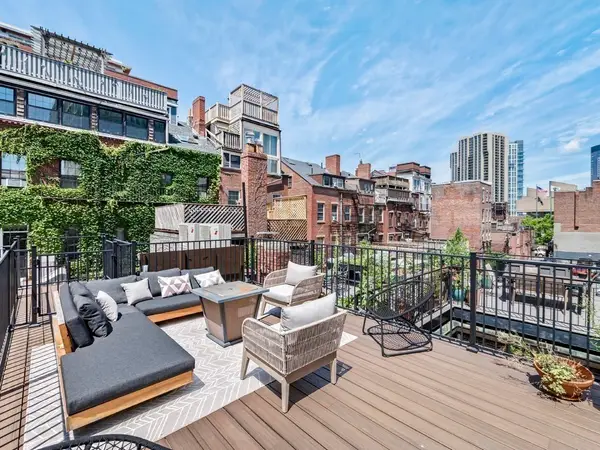 $2,695,000Active3 beds 4 baths2,541 sq. ft.
$2,695,000Active3 beds 4 baths2,541 sq. ft.33-35 Bowdoin Street #3, Boston, MA 02114
MLS# 73462925Listed by: Gibson Sotheby's International Realty - New
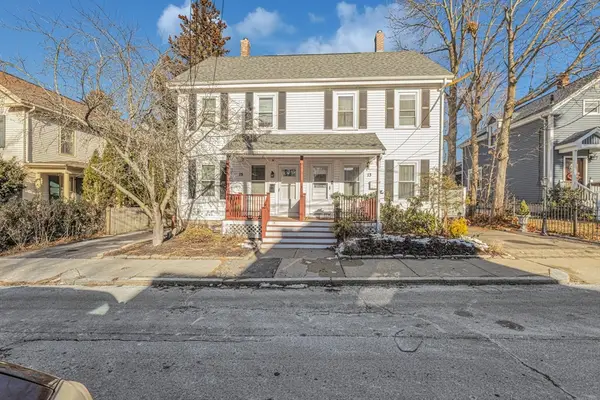 $525,000Active4 beds 1 baths1,390 sq. ft.
$525,000Active4 beds 1 baths1,390 sq. ft.13 Winslow #13, Boston, MA 02136
MLS# 73462897Listed by: Insight Realty Group, Inc. - New
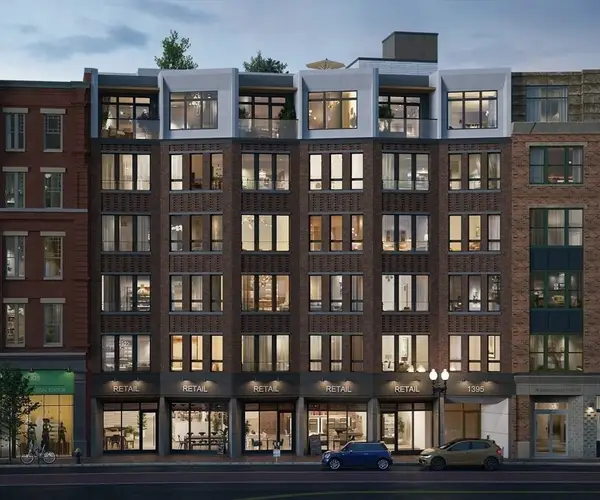 $1,425,000Active2 beds 2 baths1,028 sq. ft.
$1,425,000Active2 beds 2 baths1,028 sq. ft.1395 Washington Street #202, Boston, MA 02118
MLS# 73462812Listed by: Compass - New
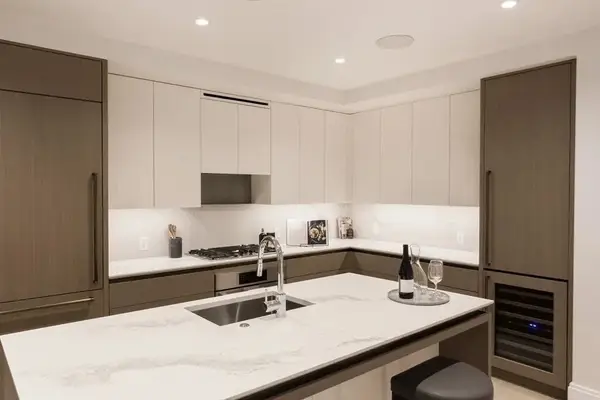 $929,000Active1 beds 1 baths751 sq. ft.
$929,000Active1 beds 1 baths751 sq. ft.370-380 Harrison Ave #1004, Boston, MA 02118
MLS# 73462813Listed by: Compass - Open Sun, 11:30am to 1pmNew
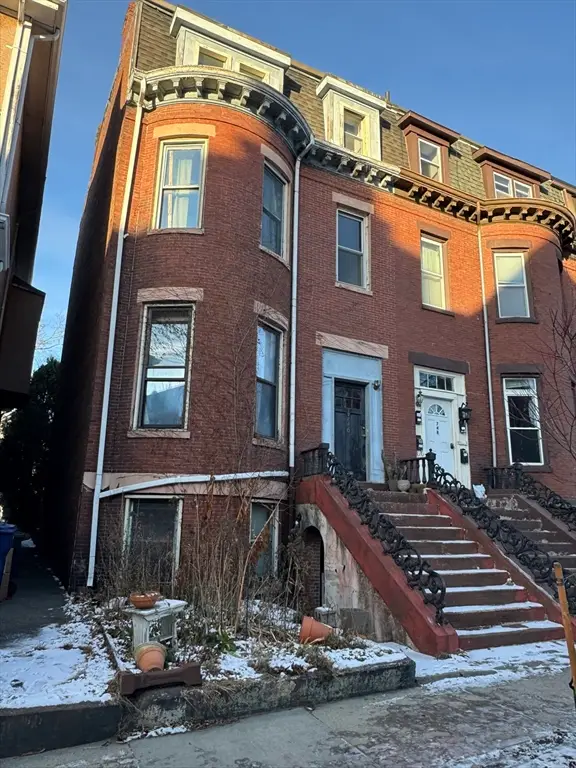 $1,499,000Active4 beds 4 baths2,406 sq. ft.
$1,499,000Active4 beds 4 baths2,406 sq. ft.746 E 4th St, Boston, MA 02127
MLS# 73462772Listed by: Rooney Real Estate, LLC - New
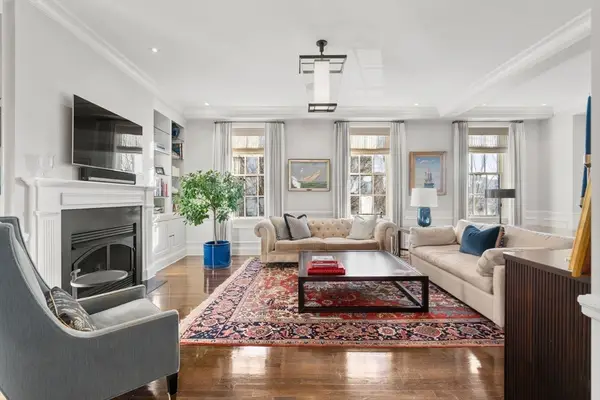 $3,300,000Active2 beds 3 baths1,942 sq. ft.
$3,300,000Active2 beds 3 baths1,942 sq. ft.413 Commonwealth #5, Boston, MA 02215
MLS# 73462747Listed by: Coldwell Banker Realty - Boston
