- ERA
- Massachusetts
- Boston
- 8 Spring Garden St #3
8 Spring Garden St #3, Boston, MA 02125
Local realty services provided by:Metropolitan Homes
8 Spring Garden St #3,Boston, MA 02125
$579,000
- 2 Beds
- 1 Baths
- 909 sq. ft.
- Condominium
- Active
Listed by: olivia tjie
Office: redfin corp.
MLS#:73443979
Source:MLSPIN
Price summary
- Price:$579,000
- Price per sq. ft.:$636.96
- Monthly HOA dues:$275
About this home
This newly converted property offers a rare blend of elegance, space and urban sophistication. This penthouse is bathed in natural light, featuring city views, soaring 9-ft ceilings, hardwood floors with custom finishes throughout. This unit comes with spacious bedrooms—the primary easily fits a king-size bed while guest room accommodates a queen bed with a large walk-in closet. The updated stunning eat-in kitchen is both custom and stylish, featuring natural wood cabinetry with black stainless steel appliances with brushed gold accents- coffee bar. Bright living room is anchored by a fireplace with custom media console, along with separated dining room. Rear deck offers a perfect spot for unwinding after the workday. HOA allows exclusive roof deck, a 3rd bedroom and 2nd bathroom. Conveniently located close to Savin Hill train station & I-93. Walking distance to South Boston beaches/ recreation areas, local restaurants & shops! Owner pays one yr condo fee. Great investment opportunity
Contact an agent
Home facts
- Year built:1933
- Listing ID #:73443979
- Updated:February 10, 2026 at 11:30 AM
Rooms and interior
- Bedrooms:2
- Total bathrooms:1
- Full bathrooms:1
- Living area:909 sq. ft.
Heating and cooling
- Heating:Baseboard, Natural Gas
Structure and exterior
- Roof:Rubber
- Year built:1933
- Building area:909 sq. ft.
- Lot area:0.07 Acres
Schools
- High school:Bps
- Middle school:Bps
- Elementary school:Bps
Utilities
- Water:Public
- Sewer:Public Sewer
Finances and disclosures
- Price:$579,000
- Price per sq. ft.:$636.96
New listings near 8 Spring Garden St #3
- New
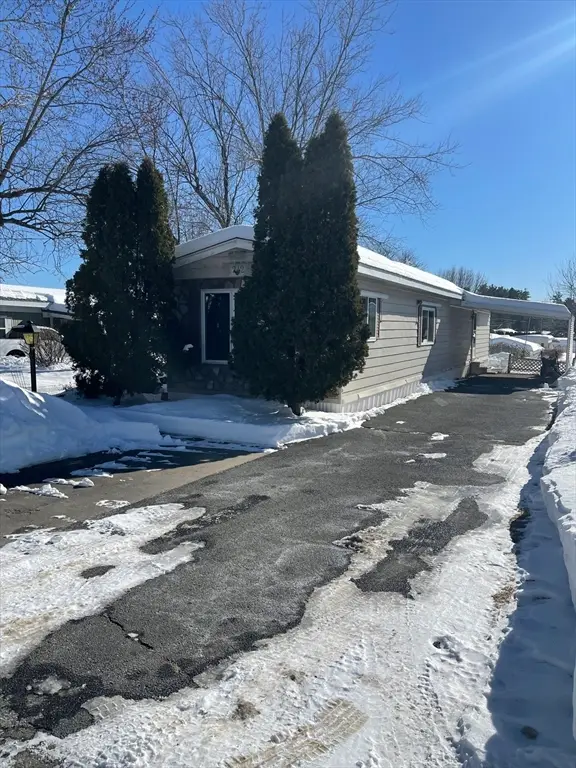 $140,000Active2 beds 1 baths700 sq. ft.
$140,000Active2 beds 1 baths700 sq. ft.242 H Street, Belchertown, MA 01007
MLS# 73475592Listed by: REMAX Connections - Belchertown - New
 $529,000Active1 beds 1 baths647 sq. ft.
$529,000Active1 beds 1 baths647 sq. ft.42 8th St #2110, Boston, MA 02129
MLS# 73475628Listed by: Truss Realty Advisors, LLC - New
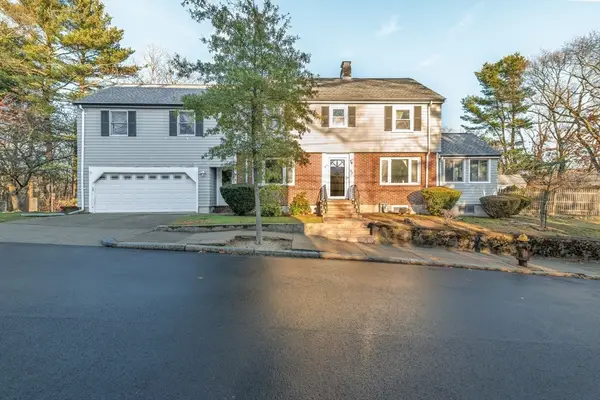 $1,025,000Active4 beds 4 baths2,102 sq. ft.
$1,025,000Active4 beds 4 baths2,102 sq. ft.37 Morey Rd, Boston, MA 02132
MLS# 73475657Listed by: William Raveis R.E. & Home Services - New
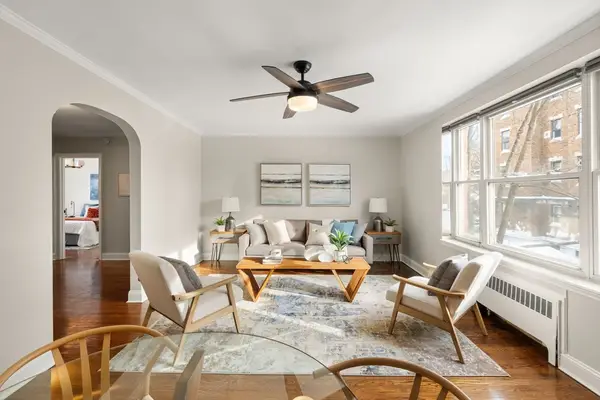 $585,000Active2 beds 1 baths877 sq. ft.
$585,000Active2 beds 1 baths877 sq. ft.60 Sutherland Rd #4, Boston, MA 02135
MLS# 73475660Listed by: Compass - New
 $1,200,000Active7 beds 7 baths3,230 sq. ft.
$1,200,000Active7 beds 7 baths3,230 sq. ft.18-20 Bentham Rd, Boston, MA 02122
MLS# 73475622Listed by: Reference Real Estate - Open Thu, 1 to 2pmNew
 $899,000Active4 beds 3 baths2,013 sq. ft.
$899,000Active4 beds 3 baths2,013 sq. ft.142 Birch St #2, Boston, MA 02131
MLS# 73475626Listed by: Compass - Open Thu, 12 to 1pmNew
 $899,000Active4 beds 3 baths2,013 sq. ft.
$899,000Active4 beds 3 baths2,013 sq. ft.142 Birch St #2, Boston, MA 02131
MLS# 73475632Listed by: Compass - New
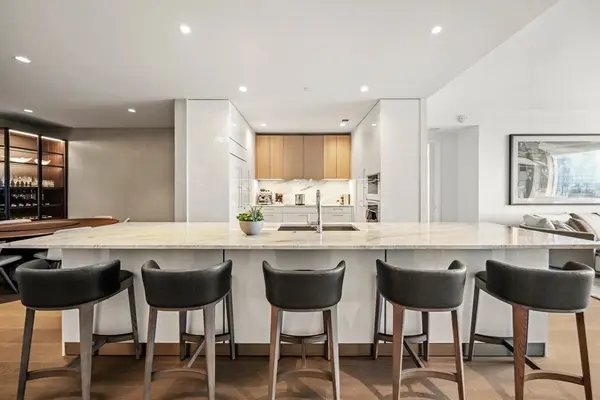 $4,410,000Active2 beds 3 baths2,212 sq. ft.
$4,410,000Active2 beds 3 baths2,212 sq. ft.240 Devonshire Street #3602, Boston, MA 02110
MLS# 73475649Listed by: MP Boston Marketing LLC - New
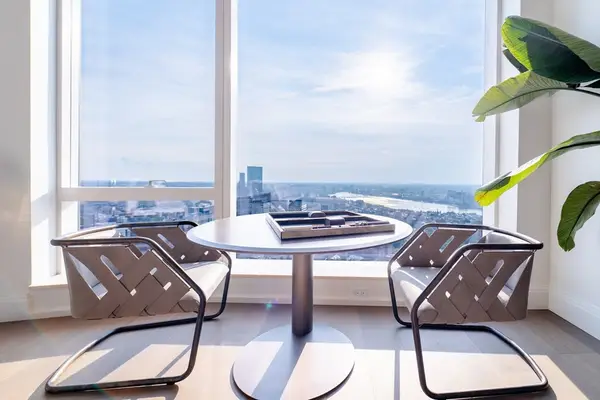 $2,600,000Active1 beds 2 baths1,330 sq. ft.
$2,600,000Active1 beds 2 baths1,330 sq. ft.240 Devonshire Street #4604, Boston, MA 02110
MLS# 73475651Listed by: MP Boston Marketing LLC - Open Sat, 11am to 1pmNew
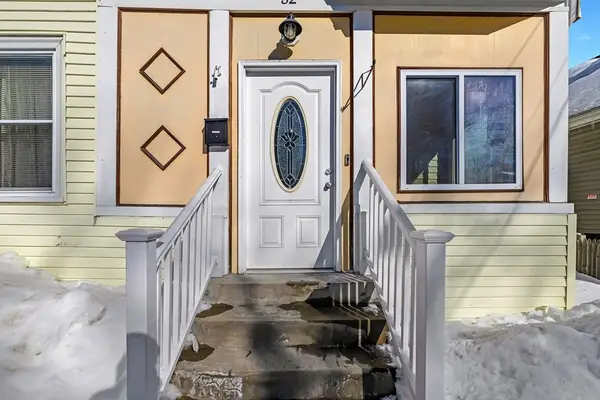 $644,900Active3 beds 2 baths1,407 sq. ft.
$644,900Active3 beds 2 baths1,407 sq. ft.52 Taunton Ave, Boston, MA 02131
MLS# 73475574Listed by: The Nest Real Estate Agency, LLC

