8 Whittier Pl #23B, Boston, MA 02114
Local realty services provided by:Cohn & Company ERA Powered
8 Whittier Pl #23B,Boston, MA 02114
$579,000
- 1 Beds
- 1 Baths
- 935 sq. ft.
- Condominium
- Active
Listed by: kris lippi
Office: get listed realty, llc
MLS#:73156033
Source:MLSPIN
Price summary
- Price:$579,000
- Price per sq. ft.:$619.25
- Monthly HOA dues:$1,096
About this home
Sunny, spacious, oversized 1 bedroom home with spectacular views of Charles River, Zakim Bridge andBoston Harbor from both livingroom and bedroom located on the 23rd floor of 8 Whittier Place. Large bedroom has lots of closet space. This home is in pristine move-in condition, and newly renovated kitchen with granite countertops and breakfast bar opening up into the living area, and has refinished parquet floors. There is an abundance of storage throughout. Brand new high-end designer renovations of interior common areas including marble lobby, hallways and elevators. Professionally managed with 24/7 concierge and onsite management. Adjacent to condo are the Clubs at Charles River Park with indoor/outdoor swimming pools, work out facilities including Precor, LifeFitness, Cybex & yoga. Easy walk to MGH, Whole Foods, Beacon Hill, Back Bay, North End, North Station, Financial District, Kendall Square. Steps to Esplanade's walking bike trails, and MBTA green, red, orange, blue lines.
Contact an agent
Home facts
- Year built:1964
- Listing ID #:73156033
- Updated:January 23, 2024 at 01:58 PM
Rooms and interior
- Bedrooms:1
- Total bathrooms:1
- Full bathrooms:1
- Living area:935 sq. ft.
Heating and cooling
- Cooling:2 Cooling Zones, Central Air
- Heating:Forced Air
Structure and exterior
- Roof:Rubber
- Year built:1964
- Building area:935 sq. ft.
- Lot area:0.02 Acres
Schools
- High school:St John School
- Middle school:Eliot
- Elementary school:Boston Children
Utilities
- Water:Public
- Sewer:Public Sewer
Finances and disclosures
- Price:$579,000
- Price per sq. ft.:$619.25
- Tax amount:$6,472
New listings near 8 Whittier Pl #23B
- New
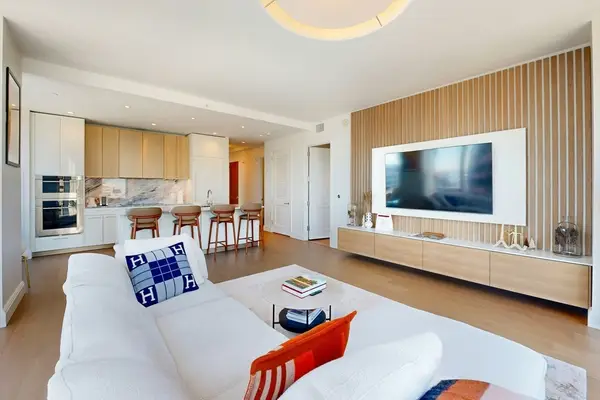 $2,875,000Active2 beds 3 baths1,636 sq. ft.
$2,875,000Active2 beds 3 baths1,636 sq. ft.240 Devonshire St #3912, Boston, MA 02110
MLS# 73476614Listed by: MP Boston Marketing LLC - New
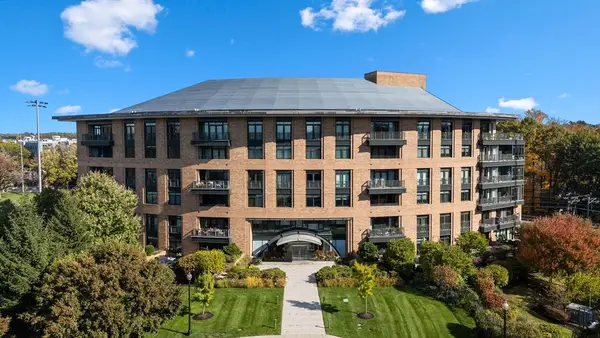 $1,425,000Active2 beds 3 baths1,378 sq. ft.
$1,425,000Active2 beds 3 baths1,378 sq. ft.2400 Beacon St #409, Boston, MA 02467
MLS# 73476406Listed by: Coldwell Banker Realty - Newton - Open Sat, 12 to 1:30pmNew
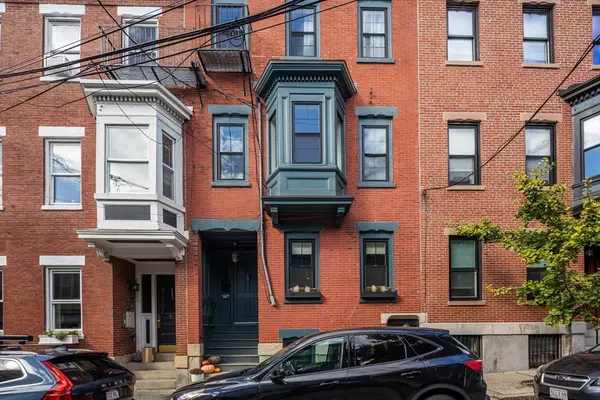 $1,150,000Active2 beds 2 baths1,336 sq. ft.
$1,150,000Active2 beds 2 baths1,336 sq. ft.20 Sullivan St #2, Boston, MA 02129
MLS# 73476411Listed by: Douglas Elliman Real Estate - The Sarkis Team - Open Sat, 12:30 to 2pmNew
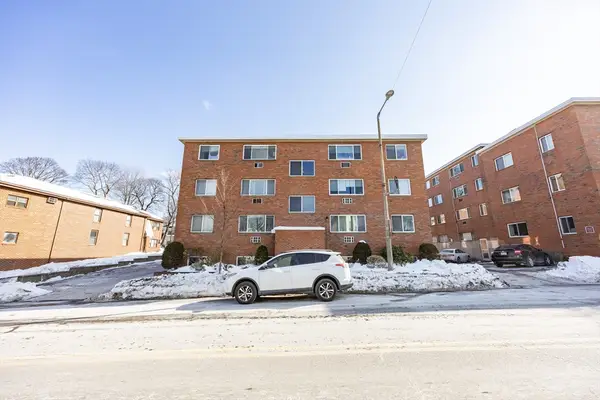 $374,900Active1 beds 1 baths590 sq. ft.
$374,900Active1 beds 1 baths590 sq. ft.354 Market St #9, Boston, MA 02135
MLS# 73476425Listed by: Keller Williams Realty - Open Sun, 12:30 to 1:30pmNew
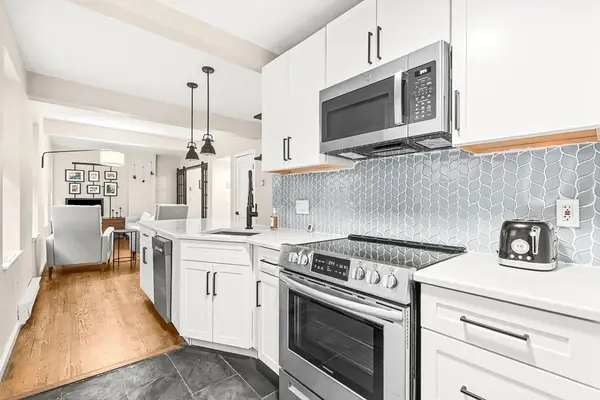 $649,000Active2 beds 1 baths652 sq. ft.
$649,000Active2 beds 1 baths652 sq. ft.5 Holden Ct #3, Boston, MA 02109
MLS# 73476351Listed by: CL Waterfront Properties - New
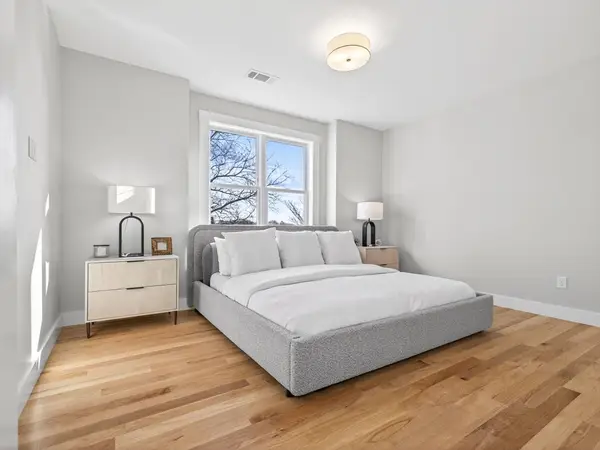 $679,000Active3 beds 2 baths1,256 sq. ft.
$679,000Active3 beds 2 baths1,256 sq. ft.60 Stanley Street #202, Boston, MA 02125
MLS# 73476360Listed by: Coldwell Banker Realty - Brookline - New
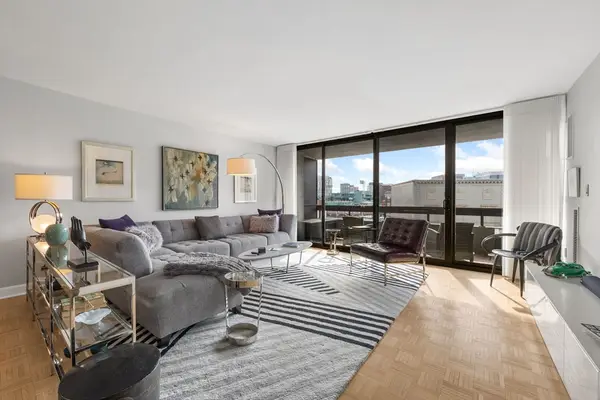 $599,000Active1 beds 1 baths855 sq. ft.
$599,000Active1 beds 1 baths855 sq. ft.566 Commonwealth #608, Boston, MA 02215
MLS# 73476369Listed by: Brad Hutchinson Real Estate - Open Fri, 4 to 6pmNew
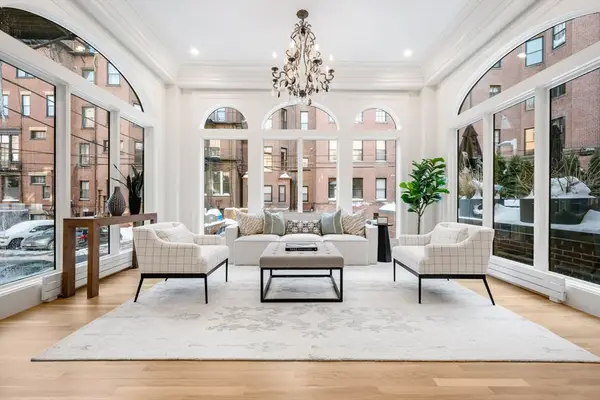 $3,475,000Active3 beds 3 baths2,146 sq. ft.
$3,475,000Active3 beds 3 baths2,146 sq. ft.190 Marlborough #A, Boston, MA 02116
MLS# 73476392Listed by: Sampson Realty Group - Open Fri, 11am to 1pmNew
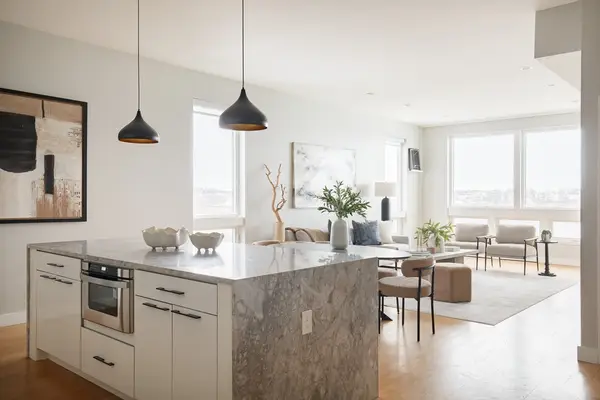 $765,000Active2 beds 3 baths1,379 sq. ft.
$765,000Active2 beds 3 baths1,379 sq. ft.243 Condor St #4, Boston, MA 02128
MLS# 73476332Listed by: Compass - Open Sat, 11am to 12:30pmNew
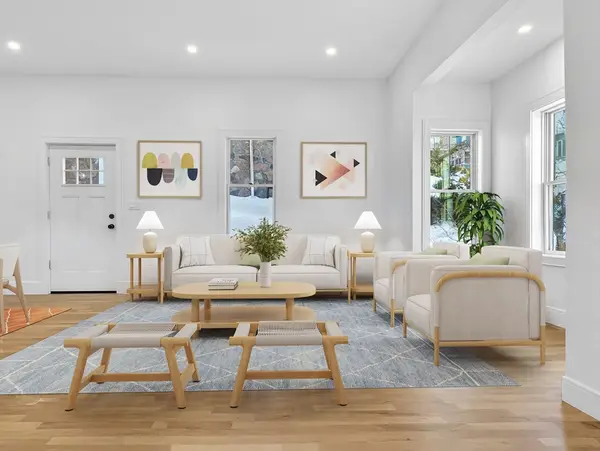 $929,000Active4 beds 3 baths2,013 sq. ft.
$929,000Active4 beds 3 baths2,013 sq. ft.142 Birch St, Boston, MA 02131
MLS# 73476246Listed by: Compass

