87 Clare Ave, Boston, MA 02136
Local realty services provided by:ERA Millennium Real Estate
87 Clare Ave,Boston, MA 02136
$699,900
- 3 Beds
- 3 Baths
- 2,100 sq. ft.
- Single family
- Active
Listed by: vladimir frenkel
Office: keller williams elite - sharon
MLS#:73418028
Source:MLSPIN
Price summary
- Price:$699,900
- Price per sq. ft.:$333.29
About this home
***PRICE REDUCTION! DO NOT MISS THIS OPPORTUNITY!*** MOVE-IN-READY Hyde Park Property,Tucked Away on a Quiet Tree-Lined Street with Picket Fences.It offers a Perfect Combination of Affordability and Suburban Living with Quick Access to the CENTER of Boston,Brookline and South End! You'll enjoy the conveniences of being in steps from parks,schools,shopping and public trasportation.Seller meticulously maintained the home for about 30 years.Recent updates include: Kitchen Cabinets,Granite Countertops,Appliances,Doors,Windows, Floors,Updated Bathrooms and More! Manicured Fenced Yard with Trimmed Evergreens,Rows of Perennial Peonies,Two Patios, and plenty of room for an infinity pool too.The WALK-OUT LOWER LEVEL is finished and may be converted into ADU,Daycare,Rental! Call the Listing Agent for details!
Contact an agent
Home facts
- Year built:1958
- Listing ID #:73418028
- Updated:November 14, 2025 at 12:01 PM
Rooms and interior
- Bedrooms:3
- Total bathrooms:3
- Full bathrooms:1
- Half bathrooms:2
- Living area:2,100 sq. ft.
Heating and cooling
- Cooling:1 Cooling Zone, Window Unit(s)
- Heating:Baseboard
Structure and exterior
- Roof:Shingle
- Year built:1958
- Building area:2,100 sq. ft.
- Lot area:0.14 Acres
Schools
- High school:Community Academy Of Science &
- Middle school:Washington Irving
- Elementary school:George H. Conley
Utilities
- Water:Public
- Sewer:Public Sewer
Finances and disclosures
- Price:$699,900
- Price per sq. ft.:$333.29
New listings near 87 Clare Ave
- New
 $495,000Active2 beds 1 baths965 sq. ft.
$495,000Active2 beds 1 baths965 sq. ft.348-350 Hyde Park Avenue #2, Boston, MA 02131
MLS# 73454469Listed by: Coldwell Banker Realty - Brookline - Open Sat, 2 to 4pmNew
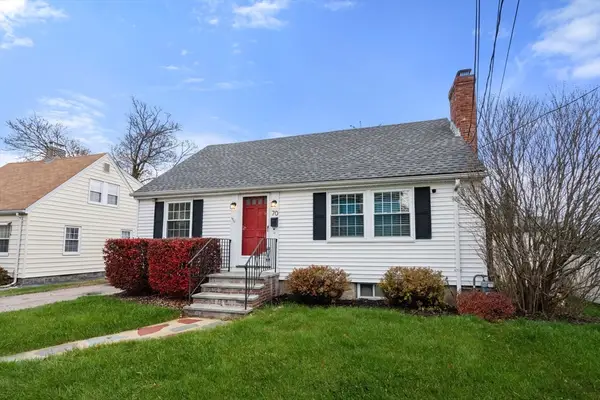 $639,900Active3 beds 2 baths1,075 sq. ft.
$639,900Active3 beds 2 baths1,075 sq. ft.70 Birchwood Street, Boston, MA 02132
MLS# 73454554Listed by: Coldwell Banker Realty - Hingham - Open Sat, 12 to 1:30pmNew
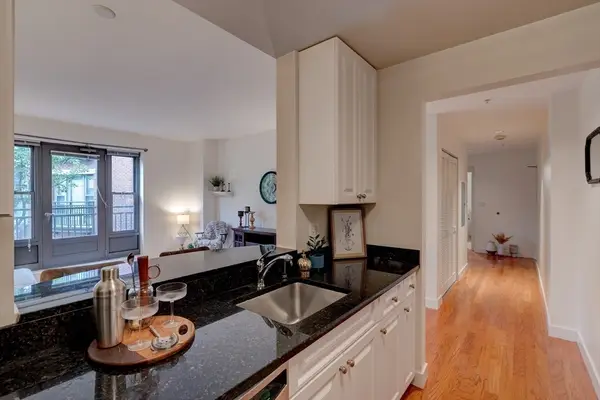 $785,000Active1 beds 1 baths767 sq. ft.
$785,000Active1 beds 1 baths767 sq. ft.519 Harrison Ave #D421, Boston, MA 02118
MLS# 73454286Listed by: Gibson Sotheby's International Realty - Open Sun, 2 to 3:30pmNew
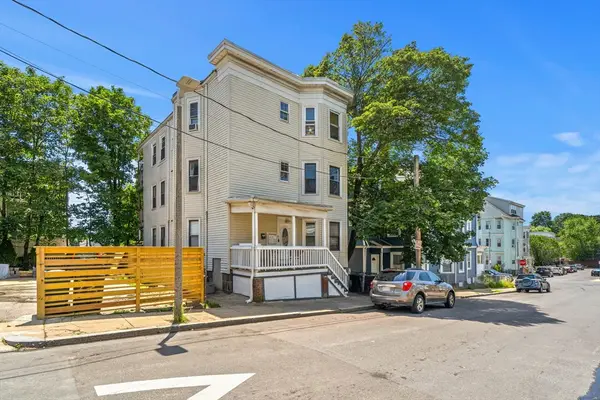 $1,125,000Active9 beds 3 baths3,342 sq. ft.
$1,125,000Active9 beds 3 baths3,342 sq. ft.76 Bellevue St, Boston, MA 02125
MLS# 73454293Listed by: Coldwell Banker Realty - Dorchester - Open Sat, 1:30 to 2:30pmNew
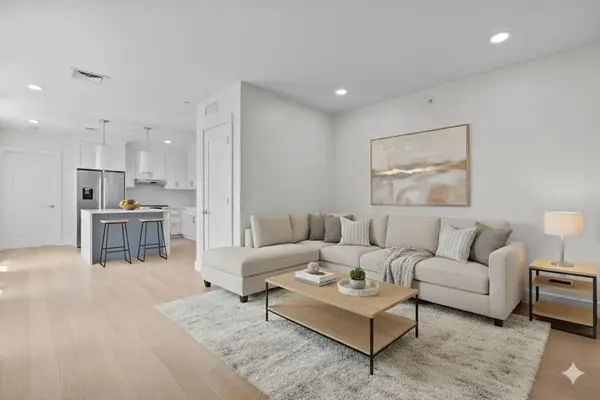 $725,000Active2 beds 2 baths1,048 sq. ft.
$725,000Active2 beds 2 baths1,048 sq. ft.301 Border Street #PH3, Boston, MA 02128
MLS# 73453873Listed by: Century 21 Cityside - Open Sat, 11:30am to 1pmNew
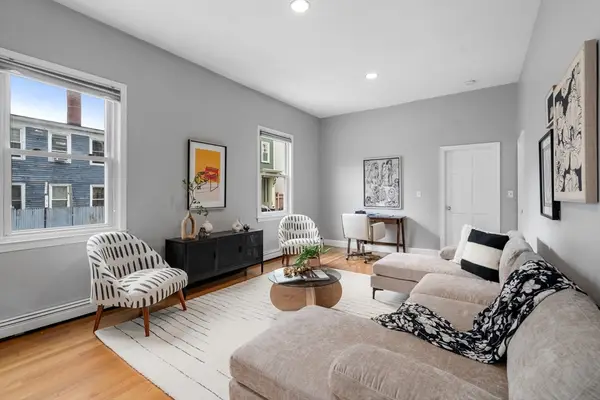 $585,000Active1 beds 1 baths709 sq. ft.
$585,000Active1 beds 1 baths709 sq. ft.172 Bunker Hill St #1, Boston, MA 02129
MLS# 73453984Listed by: Coldwell Banker Realty - Charlestown - Open Sat, 11am to 12:30pmNew
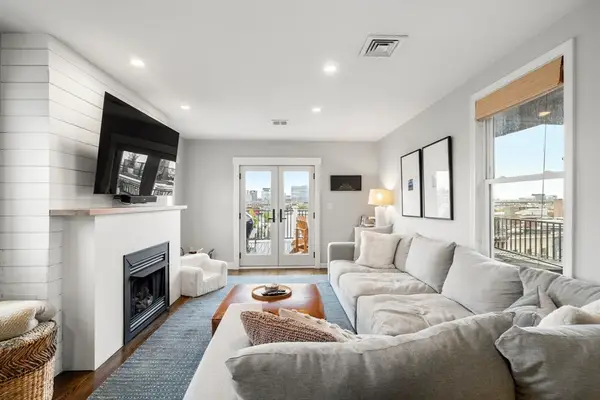 $899,000Active2 beds 1 baths940 sq. ft.
$899,000Active2 beds 1 baths940 sq. ft.270 Bunker Hill St #4, Boston, MA 02129
MLS# 73453765Listed by: Coldwell Banker Realty - Boston - Open Sat, 12:30 to 2pmNew
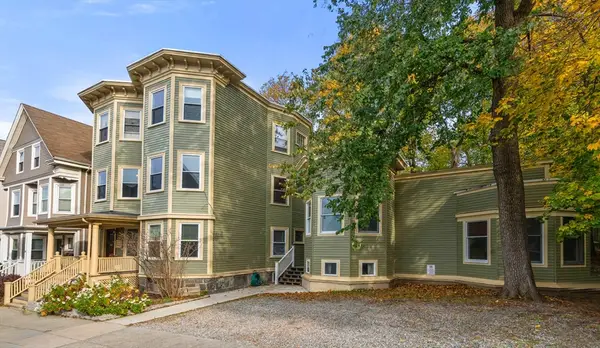 $2,150,000Active8 beds 4 baths4,562 sq. ft.
$2,150,000Active8 beds 4 baths4,562 sq. ft.26 Tower St, Boston, MA 02130
MLS# 73453874Listed by: Coldwell Banker Realty - Newton - Open Sat, 11:30am to 12:30pmNew
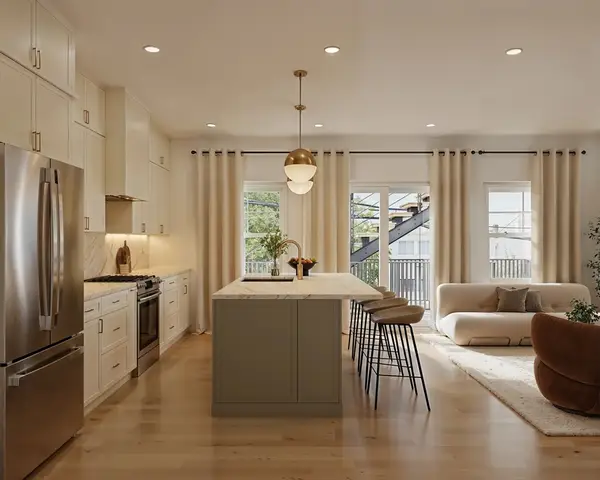 $899,900Active3 beds 3 baths1,068 sq. ft.
$899,900Active3 beds 3 baths1,068 sq. ft.12 Geneva Street #3, Boston, MA 02128
MLS# 73453710Listed by: Byrnes Real Estate Group LLC - Open Sat, 12 to 1pmNew
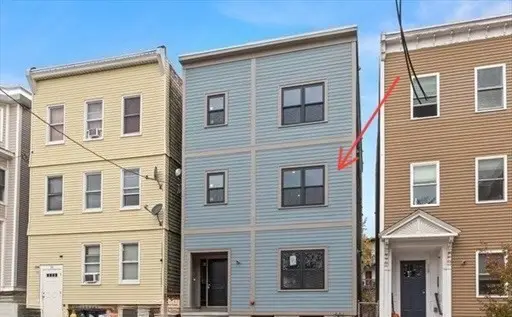 $595,999Active2 beds 2 baths894 sq. ft.
$595,999Active2 beds 2 baths894 sq. ft.316 Princeton #2, Boston, MA 02128
MLS# 73453682Listed by: Keller Williams Realty Evolution
