87 Parkton Road #3, Boston, MA 02130
Local realty services provided by:ERA Cape Real Estate
87 Parkton Road #3,Boston, MA 02130
$1,035,000
- 3 Beds
- 2 Baths
- 1,316 sq. ft.
- Condominium
- Active
Listed by: mission realty advisors
Office: compass
MLS#:73168491
Source:MLSPIN
Price summary
- Price:$1,035,000
- Price per sq. ft.:$786.47
- Monthly HOA dues:$307
About this home
Prepare to be wowed as you step inside this meticulously renovated condo in the vibrant Pondside area of JP! The interior boasts designer finishes with smart home technology, crown molding, solid wood trim and hardwood floors. The open floorplan seamlessly connects the living, dining and kitchen areas. The high-end chef's kitchen is complete with marble counters with waterfall edge, a pantry and GE Cafe smart appliances. Luxurious bathrooms feature glass shower enclosures and designer tiles with a modern aesthetic, creating a spa-like atmosphere. The primary bedroom with ensure bath features a walk through closet and custom storage. Additional deeded storage in basement. Refinished exterior with new landscaping, exclusive roof rights and parking available. Proximity to Centre Street & Whole Foods offer a range of food, dining & shopping and public transportation options on the bus and T. You'll love the nearby walk/jog trails around the Pond, Arboretum & Emerald Necklace.
Contact an agent
Home facts
- Year built:1905
- Listing ID #:73168491
- Updated:December 18, 2023 at 11:26 AM
Rooms and interior
- Bedrooms:3
- Total bathrooms:2
- Full bathrooms:2
- Living area:1,316 sq. ft.
Heating and cooling
- Cooling:Central Air
- Heating:Central, Natural Gas
Structure and exterior
- Year built:1905
- Building area:1,316 sq. ft.
Utilities
- Water:Public
- Sewer:Public Sewer
Finances and disclosures
- Price:$1,035,000
- Price per sq. ft.:$786.47
- Tax amount:$5,474
New listings near 87 Parkton Road #3
- Open Sat, 12:30 to 2pmNew
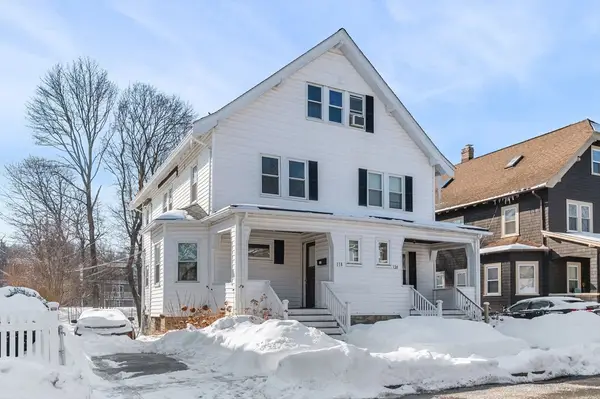 $975,800Active6 beds 3 baths2,776 sq. ft.
$975,800Active6 beds 3 baths2,776 sq. ft.118-120 Tyndale St, Boston, MA 02131
MLS# 73476946Listed by: Keller Williams Realty Evolution - New
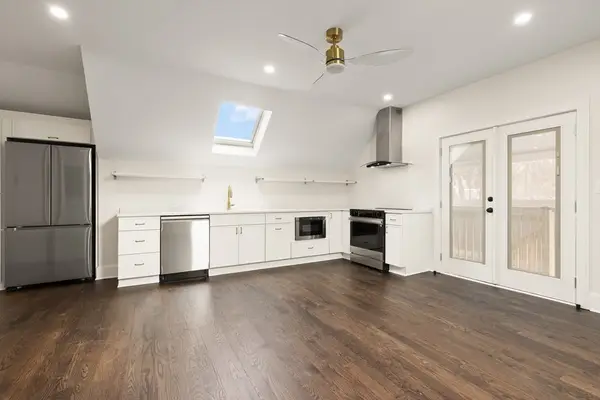 $599,000Active2 beds 2 baths894 sq. ft.
$599,000Active2 beds 2 baths894 sq. ft.59 Wenham Street #3, Boston, MA 02130
MLS# 73476952Listed by: RE/MAX Real Estate Center - New
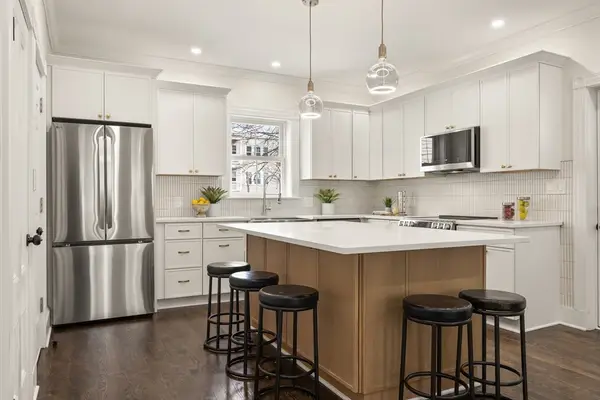 $759,000Active3 beds 2 baths1,261 sq. ft.
$759,000Active3 beds 2 baths1,261 sq. ft.59 Wenham Street #1, Boston, MA 02130
MLS# 73476955Listed by: RE/MAX Real Estate Center - New
 $769,000Active3 beds 2 baths1,379 sq. ft.
$769,000Active3 beds 2 baths1,379 sq. ft.59 Wenham Street #2, Boston, MA 02130
MLS# 73476957Listed by: RE/MAX Real Estate Center - Open Sat, 10 to 11:30amNew
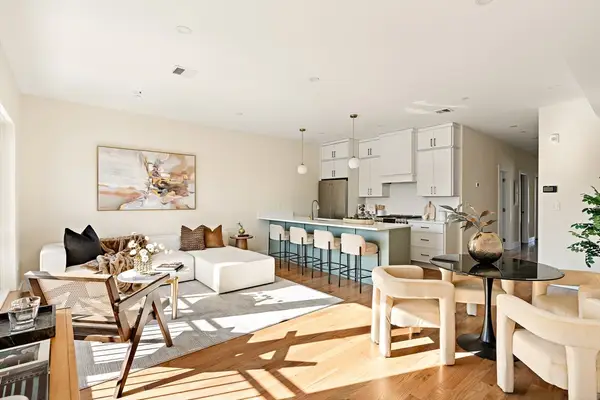 $1,149,900Active3 beds 3 baths1,447 sq. ft.
$1,149,900Active3 beds 3 baths1,447 sq. ft.12 Geneva Street #PH, Boston, MA 02128
MLS# 73476916Listed by: Byrnes Real Estate Group LLC - Open Sat, 11am to 1pmNew
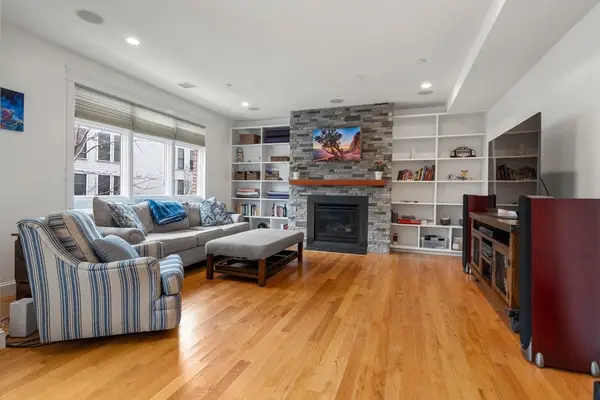 $979,000Active2 beds 2 baths1,356 sq. ft.
$979,000Active2 beds 2 baths1,356 sq. ft.350 West 2nd St #1, Boston, MA 02127
MLS# 73476929Listed by: William Raveis R.E. & Home Services - Open Sun, 11am to 1pmNew
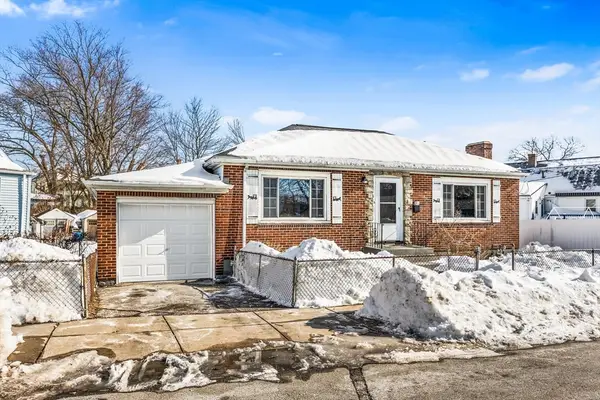 $499,000Active2 beds 1 baths1,080 sq. ft.
$499,000Active2 beds 1 baths1,080 sq. ft.24 Belnel Rd, Boston, MA 02136
MLS# 73476920Listed by: Cameron Real Estate Group - New
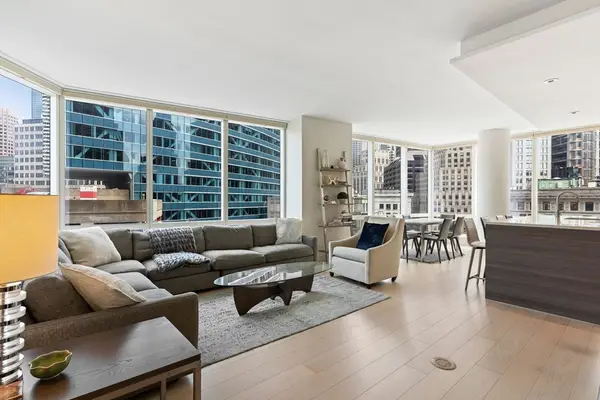 $1,775,000Active2 beds 2 baths1,566 sq. ft.
$1,775,000Active2 beds 2 baths1,566 sq. ft.1 Franklin St #1208, Boston, MA 02110
MLS# 73476905Listed by: Donnelly + Co. - New
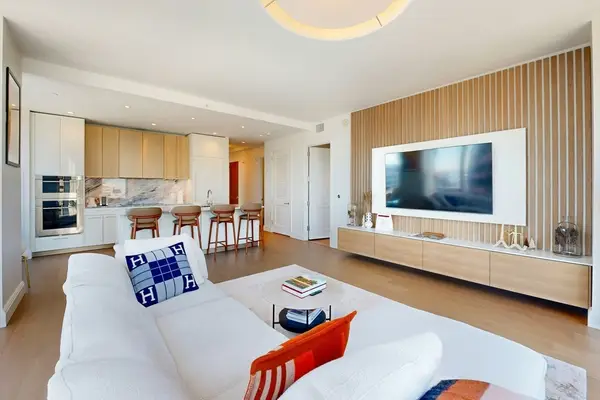 $2,875,000Active2 beds 3 baths1,636 sq. ft.
$2,875,000Active2 beds 3 baths1,636 sq. ft.240 Devonshire St #3912, Boston, MA 02110
MLS# 73476614Listed by: MP Boston Marketing LLC - New
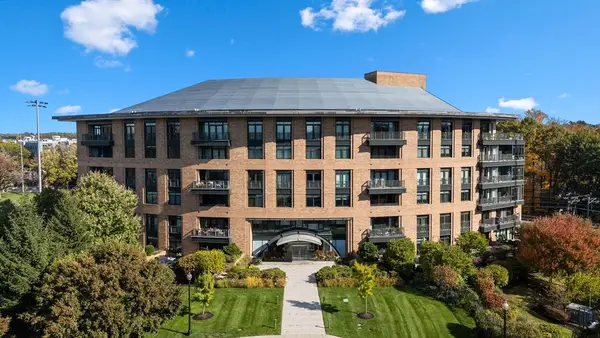 $1,425,000Active2 beds 3 baths1,378 sq. ft.
$1,425,000Active2 beds 3 baths1,378 sq. ft.2400 Beacon St #409, Boston, MA 02467
MLS# 73476406Listed by: Coldwell Banker Realty - Newton

