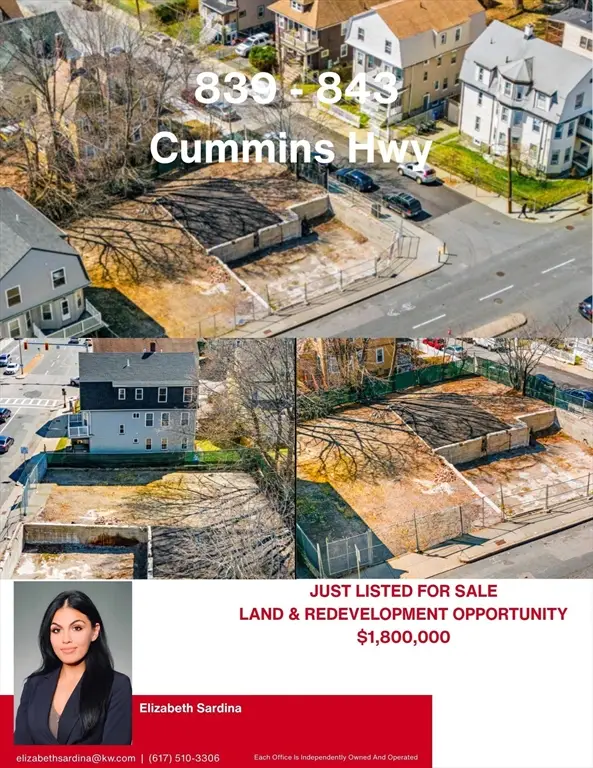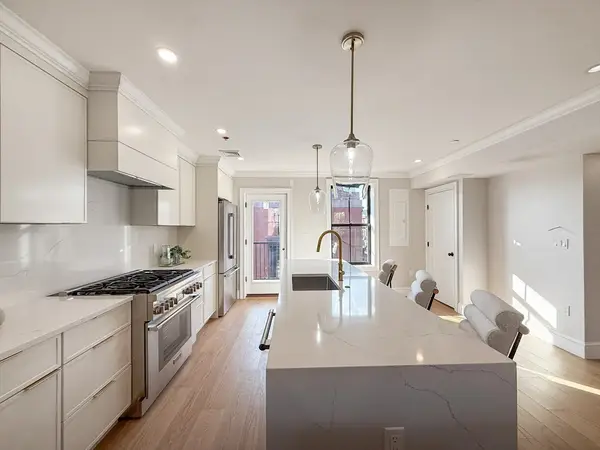9 Braemore Road #5, Boston, MA 02135
Local realty services provided by:ERA M. Connie Laplante Real Estate
9 Braemore Road #5,Boston, MA 02135
$589,000
- 2 Beds
- 1 Baths
- 795 sq. ft.
- Condominium
- Active
Listed by:craig peper
Office:gateway real estate group, inc.
MLS#:73435635
Source:MLSPIN
Price summary
- Price:$589,000
- Price per sq. ft.:$740.88
- Monthly HOA dues:$469
About this home
STUNNING brand new renovation of this sun-drenched, 2nd floor, front facing, CORNER 2-bed 1-bath unit with 9" ceilings in one of Cleveland Circle's most sought after and exceptionally managed boutique style condo buildings. Kitchen features custom cabinetry, stone counters, recessed lighting, tile floor and brand new SS appliances matched with a bathroom featuring a gorgeous tub, tile floor/walls and new vanity, toilet and lighting. Excellent sized bedrooms with tons of closet space, Gleaming HW floors, fresh paint, ceiling fans and OVERSIZED windows round out this hidden gem that allows for peace and tranquility while still being just a stones throw from all Cleveland Circle has to offer! Walk to 3 separate Green Line T lines, restaurants, parks and Boston College. INVESTORS - Rental value is $3400+/mo resulting in a 5% Cash on Cash Return**! First showings Friday 9/26 9a-2:30p by appointment, Saturday 9/27 10a-11:30a by appointment and SUN 9/28 12-2p OPEN HOUSE.
Contact an agent
Home facts
- Year built:1880
- Listing ID #:73435635
- Updated:September 29, 2025 at 10:26 AM
Rooms and interior
- Bedrooms:2
- Total bathrooms:1
- Full bathrooms:1
- Living area:795 sq. ft.
Heating and cooling
- Cooling:Window Unit(s)
- Heating:Hot Water, Natural Gas
Structure and exterior
- Roof:Rubber
- Year built:1880
- Building area:795 sq. ft.
Utilities
- Water:Public
- Sewer:Public Sewer
Finances and disclosures
- Price:$589,000
- Price per sq. ft.:$740.88
- Tax amount:$4,940 (2025)
New listings near 9 Braemore Road #5
- New
 $1,800,000Active0.2 Acres
$1,800,000Active0.2 Acres839-843 Cummins Hwy, Boston, MA 02126
MLS# 73436705Listed by: Keller Williams Realty - New
 $2,500,000Active3 beds 3 baths1,686 sq. ft.
$2,500,000Active3 beds 3 baths1,686 sq. ft.667 Tremont Street #4, Boston, MA 02118
MLS# 73434148Listed by: Riverfront REALTORS® - New
 $985,000Active2 beds 1 baths812 sq. ft.
$985,000Active2 beds 1 baths812 sq. ft.23 Joy Street #1, Boston, MA 02114
MLS# 73436432Listed by: Street & Company - New
 $1,350,000Active9 beds 3 baths4,287 sq. ft.
$1,350,000Active9 beds 3 baths4,287 sq. ft.89 Glendower Rd., Boston, MA 02131
MLS# 73436358Listed by: Garvin Real Estate Group - New
 $940,000Active2 beds 1 baths978 sq. ft.
$940,000Active2 beds 1 baths978 sq. ft.771 Tremont St #2, Boston, MA 02118
MLS# 73436341Listed by: Keller Williams Realty Boston-Metro | Back Bay - New
 $699,900Active4 beds 3 baths1,746 sq. ft.
$699,900Active4 beds 3 baths1,746 sq. ft.228 Neponset Valley Pkwy, Boston, MA 02136
MLS# 73436351Listed by: RE/MAX Way - New
 $985,000Active2 beds 2 baths1,120 sq. ft.
$985,000Active2 beds 2 baths1,120 sq. ft.197 Eighth St #628, Boston, MA 02129
MLS# 73436267Listed by: Gibson Sotheby's International Realty - New
 $1,399,000Active2 beds 2 baths1,116 sq. ft.
$1,399,000Active2 beds 2 baths1,116 sq. ft.4 Charlesgate East #404, Boston, MA 02215
MLS# 73436279Listed by: Gibson Sotheby's International Realty - New
 $509,000Active3 beds 2 baths1,518 sq. ft.
$509,000Active3 beds 2 baths1,518 sq. ft.2 Howe Ter #3, Boston, MA 02125
MLS# 73436263Listed by: Redfin Corp. - New
 $1,499,000Active2 beds 2 baths1,200 sq. ft.
$1,499,000Active2 beds 2 baths1,200 sq. ft.100 Lovejoy Wharf #8F, Boston, MA 02114
MLS# 73436191Listed by: TCC/ Lovejoy Wharf Condominums
