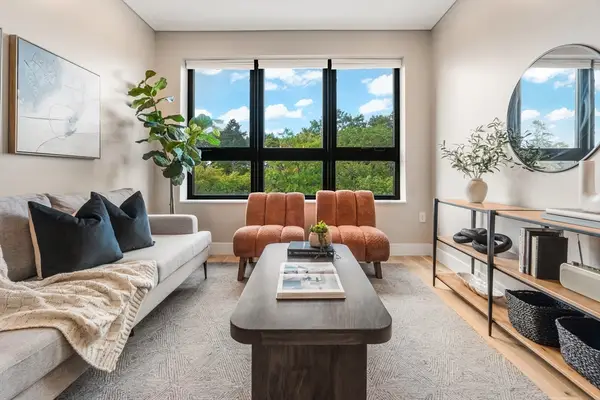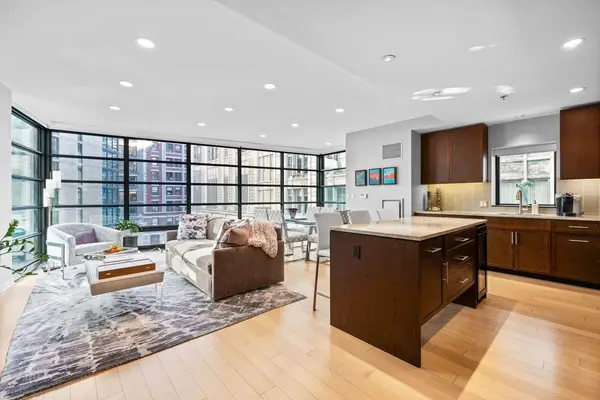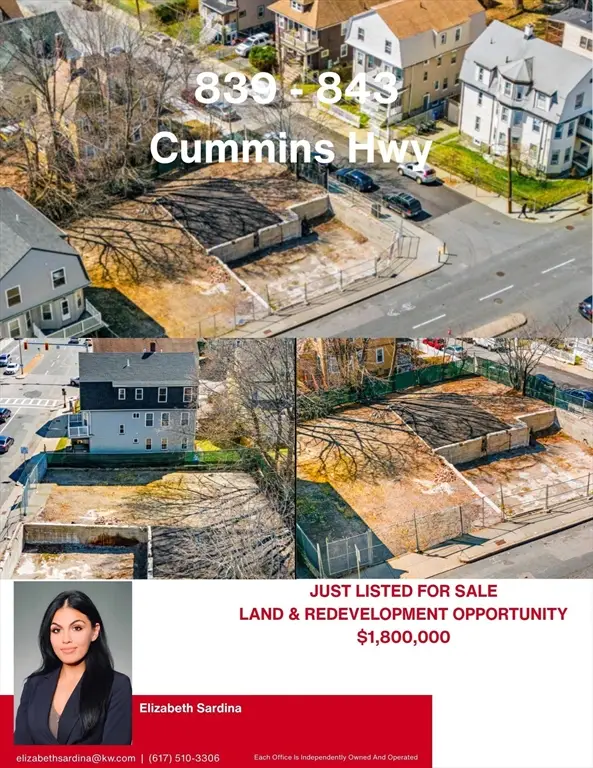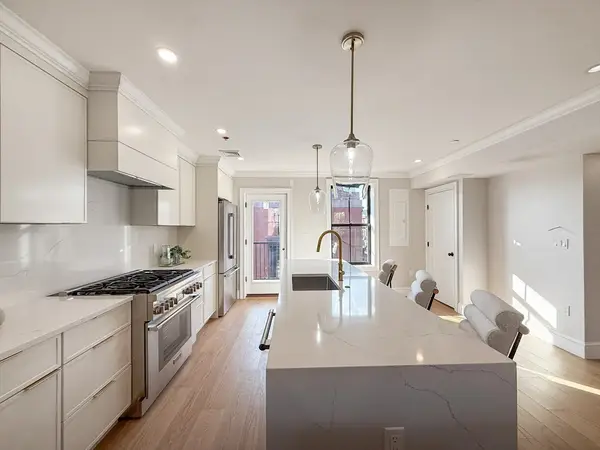9 Sydney #5, Boston, MA 02125
Local realty services provided by:ERA Hart Sargis-Breen Real Estate
9 Sydney #5,Boston, MA 02125
$1,099,000
- 3 Beds
- 2 Baths
- 1,471 sq. ft.
- Condominium
- Active
Listed by:the dylan costello team
Office:coldwell banker realty - boston
MLS#:73409228
Source:MLSPIN
Price summary
- Price:$1,099,000
- Price per sq. ft.:$747.11
About this home
Welcome to 9 Sydney St. – Where Style Meets Convenience. END OF AUGUST COMPLETION! This brand-new 5-unit development offers modern living in the heart of Dorchester’s vibrant Savin Hill neighborhood. Thoughtfully designed from the ground up, each home features custom kitchen cabinetry with double-thick quartz countertops, red oak hardwood floors 2 private decks, and a clean, contemporary aesthetic that feels light, open, and welcoming. Enjoy everyday ease with 2 tandem parking, private storage, a resident gym, and a convenient pet wash station—perfect for city living. Just steps to the Savin Hill T station, you're minutes from the beach, local parks, bars, restaurants, and shopping—including grocery stores and boutique cafés. Whether you're commuting to downtown or strolling to dinner, everything you need is right here. Come see how 9 Sydney blends elevated design with unmatched location—schedule your showing today! Prices range from $649,000 - $1,099,000
Contact an agent
Home facts
- Year built:2025
- Listing ID #:73409228
- Updated:September 26, 2025 at 06:53 PM
Rooms and interior
- Bedrooms:3
- Total bathrooms:2
- Full bathrooms:2
- Living area:1,471 sq. ft.
Heating and cooling
- Cooling:Central Air
- Heating:Individual
Structure and exterior
- Year built:2025
- Building area:1,471 sq. ft.
Utilities
- Water:Public
- Sewer:Public Sewer
Finances and disclosures
- Price:$1,099,000
- Price per sq. ft.:$747.11
- Tax amount:$99 (99)
New listings near 9 Sydney #5
- New
 $675,000Active1 beds 1 baths673 sq. ft.
$675,000Active1 beds 1 baths673 sq. ft.70 Leo Birmingham Parkway #307, Boston, MA 02135
MLS# 73436768Listed by: Broad Street Boutique Realty LLC - New
 $1,595,000Active2 beds 2 baths1,420 sq. ft.
$1,595,000Active2 beds 2 baths1,420 sq. ft.580 Washington St #4C, Boston, MA 02111
MLS# 73436729Listed by: First Boston Realty International - New
 $1,800,000Active0.2 Acres
$1,800,000Active0.2 Acres839-843 Cummins Hwy, Boston, MA 02126
MLS# 73436705Listed by: Keller Williams Realty - New
 $2,500,000Active3 beds 3 baths1,686 sq. ft.
$2,500,000Active3 beds 3 baths1,686 sq. ft.667 Tremont Street #4, Boston, MA 02118
MLS# 73434148Listed by: Riverfront REALTORS® - New
 $985,000Active2 beds 1 baths812 sq. ft.
$985,000Active2 beds 1 baths812 sq. ft.23 Joy Street #1, Boston, MA 02114
MLS# 73436432Listed by: Street & Company - New
 $1,350,000Active9 beds 3 baths4,287 sq. ft.
$1,350,000Active9 beds 3 baths4,287 sq. ft.89 Glendower Rd., Boston, MA 02131
MLS# 73436358Listed by: Garvin Real Estate Group - New
 $940,000Active2 beds 1 baths978 sq. ft.
$940,000Active2 beds 1 baths978 sq. ft.771 Tremont St #2, Boston, MA 02118
MLS# 73436341Listed by: Keller Williams Realty Boston-Metro | Back Bay - New
 $699,900Active4 beds 3 baths1,746 sq. ft.
$699,900Active4 beds 3 baths1,746 sq. ft.228 Neponset Valley Pkwy, Boston, MA 02136
MLS# 73436351Listed by: RE/MAX Way - New
 $985,000Active2 beds 2 baths1,120 sq. ft.
$985,000Active2 beds 2 baths1,120 sq. ft.197 Eighth St #628, Boston, MA 02129
MLS# 73436267Listed by: Gibson Sotheby's International Realty - New
 $1,399,000Active2 beds 2 baths1,116 sq. ft.
$1,399,000Active2 beds 2 baths1,116 sq. ft.4 Charlesgate East #404, Boston, MA 02215
MLS# 73436279Listed by: Gibson Sotheby's International Realty
