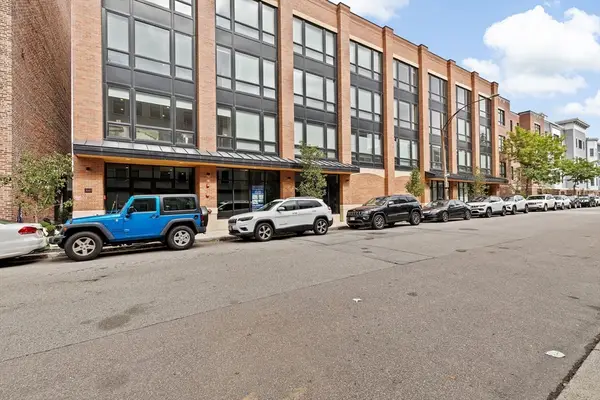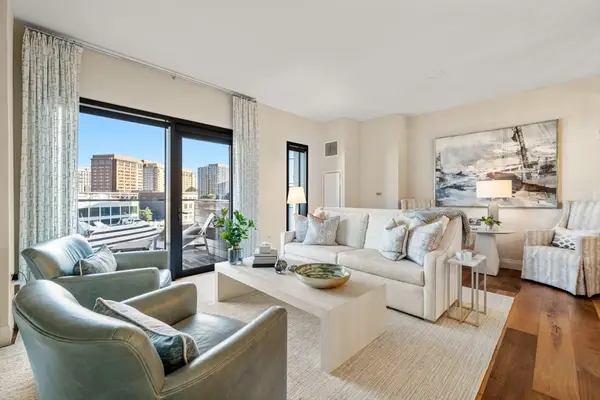90 Waltham Street #2, Boston, MA 02118
Local realty services provided by:Cohn & Company ERA Powered
90 Waltham Street #2,Boston, MA 02118
$2,725,000
- 3 Beds
- 3 Baths
- 1,904 sq. ft.
- Condominium
- Active
Upcoming open houses
- Sun, Sep 2811:30 am - 01:30 pm
Listed by:the biega + kilgore team
Office:compass
MLS#:73434464
Source:MLSPIN
Price summary
- Price:$2,725,000
- Price per sq. ft.:$1,431.2
- Monthly HOA dues:$433
About this home
Elusive parlor & above duplex w/3 beds PLUS OFFICE on famous Waltham St in the coveted Eight Streets pocket neighborhood of the envious South End. Sprawling parlor level only 1 flight from the sidewalk offers soaring ceilings/exceptional natural light and features kitchen, living, dining/bar area, powder room, coat closet & office w/3 large windows. Huge island w/seating for 4 is the centerpiece of the chef’s kitchen w/Thermador fridge/gas range & marble counters. Private deck off dining area w/built-in is perfect for gas grilling. King-sized primary features custom walk-in closet & en-suite marble bath w/double sink vanity, Robern mirrors & step-in shower. Queen sized 2nd bed features wall of windows, en-suite bath & double closet. 2nd bed perfect for a nursery or office leads out to large private deck w/gas/water/electricity & gas fire pit. In unit W/D, central AC, nest thermostats, motorized shades & plantation shutter complete this home. Pet-friendly. Restaurant Row out the door!
Contact an agent
Home facts
- Year built:2016
- Listing ID #:73434464
- Updated:September 27, 2025 at 10:27 AM
Rooms and interior
- Bedrooms:3
- Total bathrooms:3
- Full bathrooms:3
- Living area:1,904 sq. ft.
Heating and cooling
- Cooling:Central Air
- Heating:Forced Air
Structure and exterior
- Year built:2016
- Building area:1,904 sq. ft.
Utilities
- Water:Public
- Sewer:Public Sewer
Finances and disclosures
- Price:$2,725,000
- Price per sq. ft.:$1,431.2
- Tax amount:$23,602 (2025)
New listings near 90 Waltham Street #2
- Open Sun, 2 to 3pmNew
 $985,000Active2 beds 1 baths812 sq. ft.
$985,000Active2 beds 1 baths812 sq. ft.23 Joy Street #1, Boston, MA 02114
MLS# 73436432Listed by: Street & Company - New
 $1,350,000Active9 beds 3 baths4,287 sq. ft.
$1,350,000Active9 beds 3 baths4,287 sq. ft.89 Glendower Rd., Boston, MA 02131
MLS# 73436358Listed by: Garvin Real Estate Group - Open Sun, 11:30am to 1pmNew
 $940,000Active2 beds 1 baths978 sq. ft.
$940,000Active2 beds 1 baths978 sq. ft.771 Tremont St #2, Boston, MA 02118
MLS# 73436341Listed by: Keller Williams Realty Boston-Metro | Back Bay - New
 $699,900Active4 beds 3 baths1,746 sq. ft.
$699,900Active4 beds 3 baths1,746 sq. ft.228 Neponset Valley Pkwy, Boston, MA 02136
MLS# 73436351Listed by: RE/MAX Way - Open Sun, 1 to 2:30pmNew
 $985,000Active2 beds 2 baths1,120 sq. ft.
$985,000Active2 beds 2 baths1,120 sq. ft.197 Eighth St #628, Boston, MA 02129
MLS# 73436267Listed by: Gibson Sotheby's International Realty - Open Sun, 11am to 1pmNew
 $1,399,000Active2 beds 2 baths1,116 sq. ft.
$1,399,000Active2 beds 2 baths1,116 sq. ft.4 Charlesgate East #404, Boston, MA 02215
MLS# 73436279Listed by: Gibson Sotheby's International Realty - Open Sun, 11am to 1pmNew
 $509,000Active3 beds 2 baths1,518 sq. ft.
$509,000Active3 beds 2 baths1,518 sq. ft.2 Howe Ter #3, Boston, MA 02125
MLS# 73436263Listed by: Redfin Corp. - New
 $1,499,000Active2 beds 2 baths1,200 sq. ft.
$1,499,000Active2 beds 2 baths1,200 sq. ft.100 Lovejoy Wharf #8F, Boston, MA 02114
MLS# 73436191Listed by: TCC/ Lovejoy Wharf Condominums - Open Sat, 11am to 12:30pmNew
 $899,000Active2 beds 2 baths1,076 sq. ft.
$899,000Active2 beds 2 baths1,076 sq. ft.340 W 2nd St #PH23, Boston, MA 02127
MLS# 73436197Listed by: Coldwell Banker Realty - Hingham - Open Sun, 1:30 to 2:30pmNew
 $1,699,000Active1 beds 2 baths969 sq. ft.
$1,699,000Active1 beds 2 baths969 sq. ft.300 Pier 4 Blvd #6L, Boston, MA 02110
MLS# 73436205Listed by: Compass
