94 Waltham Street #3, Boston, MA 02118
Local realty services provided by:ERA Key Realty Services
94 Waltham Street #3,Boston, MA 02118
$1,075,000
- 1 Beds
- 1 Baths
- 800 sq. ft.
- Condominium
- Active
Upcoming open houses
- Sun, Sep 2111:30 am - 12:30 pm
Listed by:paul whaley/charlie ring team
Office:coldwell banker realty - boston
MLS#:73433156
Source:MLSPIN
Price summary
- Price:$1,075,000
- Price per sq. ft.:$1,343.75
- Monthly HOA dues:$237
About this home
This "Eight Streets Neighborhood" jewel box is ready to become yours! Period details found only at the sought-after Parlor Floor include intricate crown moldings and medallion seamlessly combined with the oversized windows and casings. This stunning living space accommodates dining for six and the double entry doors are a beautiful complement to the spacious entertaining area. The 11' ceilings & significant building width add to the drama of this space. Functional pocket doors at the bedroom make this unlike anything the market has recently seen. The kitchen, which offers gas cooking and pendant lighting, flows to a glassy bay window & out to the private deck which is ideal for enjoying the outdoors in the city. The spacious bedroom offers four closets & all of the same detail. In-unit WD & excellent storage complete the package. Only a few steps down to the side walk, the newest & best restaurants of the South End like Louis Corner & Kava are just moments away.
Contact an agent
Home facts
- Year built:1870
- Listing ID #:73433156
- Updated:September 20, 2025 at 10:27 AM
Rooms and interior
- Bedrooms:1
- Total bathrooms:1
- Full bathrooms:1
- Living area:800 sq. ft.
Heating and cooling
- Cooling:1 Cooling Zone, Individual
- Heating:Electric
Structure and exterior
- Year built:1870
- Building area:800 sq. ft.
- Lot area:0.02 Acres
Utilities
- Water:Public
- Sewer:Public Sewer
Finances and disclosures
- Price:$1,075,000
- Price per sq. ft.:$1,343.75
- Tax amount:$11,067 (2025)
New listings near 94 Waltham Street #3
- New
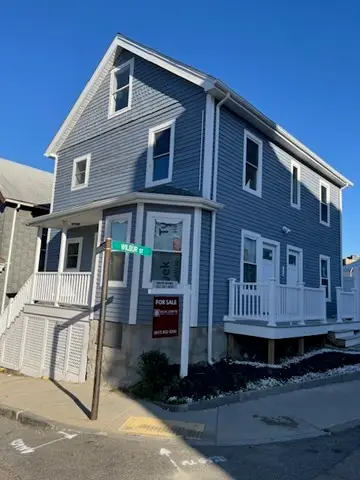 $1,068,000Active6 beds 4 baths1,784 sq. ft.
$1,068,000Active6 beds 4 baths1,784 sq. ft.9 Wilbur Street, Boston, MA 02125
MLS# 73433540Listed by: Olde Towne Real Estate Co. - Open Sun, 12 to 2pmNew
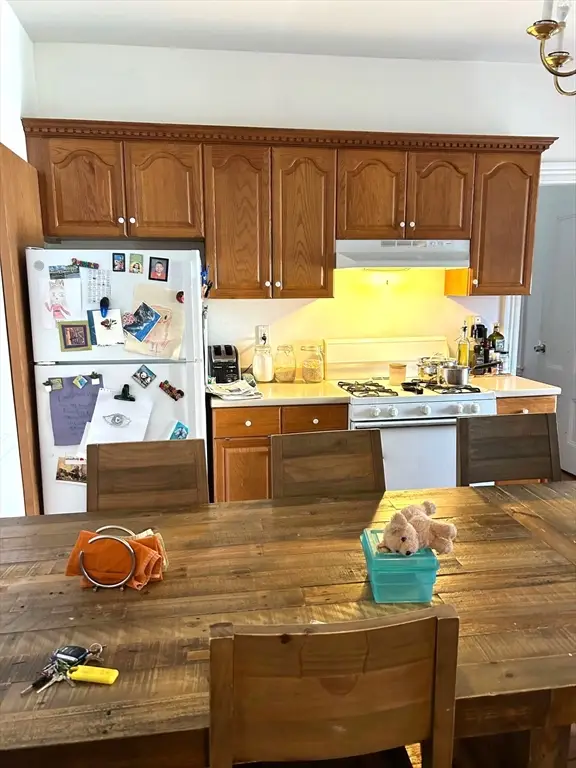 $1,100,000Active5 beds 3 baths3,871 sq. ft.
$1,100,000Active5 beds 3 baths3,871 sq. ft.32 Cushman Rd, Boston, MA 02135
MLS# 73433463Listed by: Centre Realty Group - Open Sun, 12 to 2pmNew
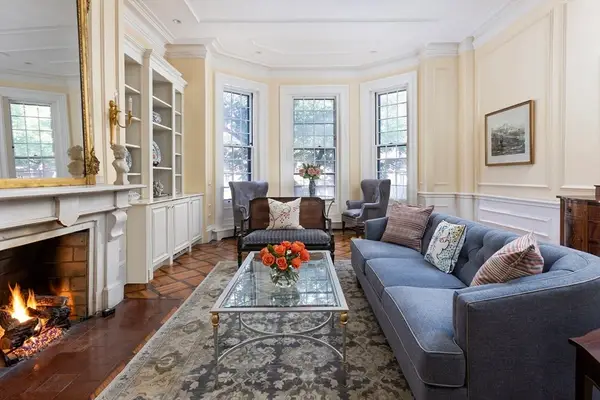 $3,100,000Active3 beds 3 baths2,126 sq. ft.
$3,100,000Active3 beds 3 baths2,126 sq. ft.176 Marlborough St #1, Boston, MA 02116
MLS# 73433474Listed by: Cabot & Company - New
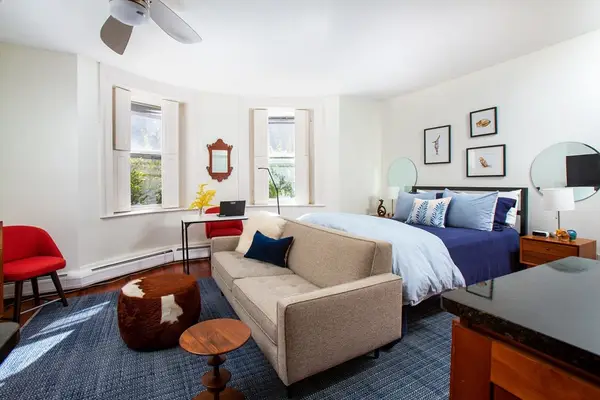 $650,000Active-- beds 1 baths445 sq. ft.
$650,000Active-- beds 1 baths445 sq. ft.40 Commonwealth Ave #A, Boston, MA 02116
MLS# 73433434Listed by: Coldwell Banker Realty - Boston - New
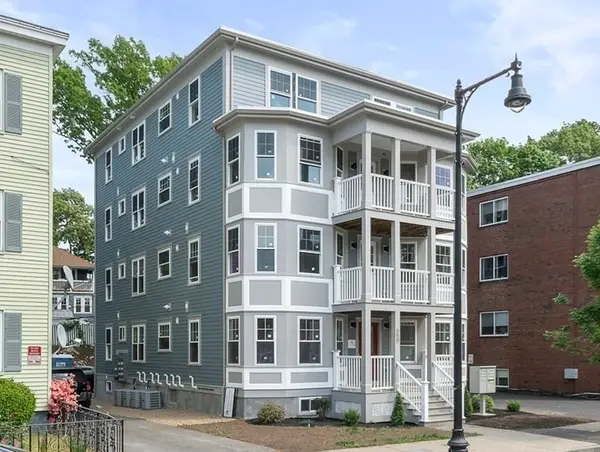 $475,000Active2 beds 1 baths729 sq. ft.
$475,000Active2 beds 1 baths729 sq. ft.650 Hyde Park Ave #2L, Boston, MA 02131
MLS# 73433483Listed by: Coldwell Banker Realty - Canton - New
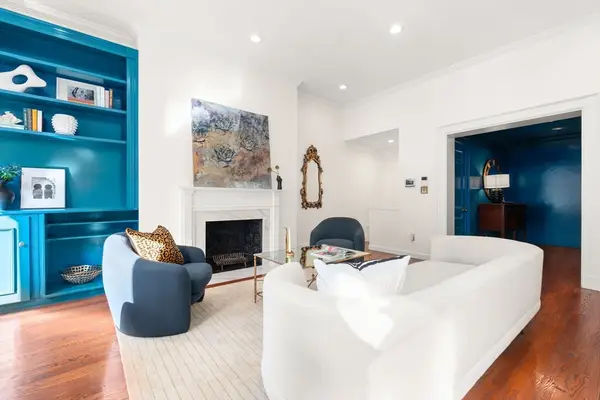 $1,300,000Active1 beds 2 baths1,188 sq. ft.
$1,300,000Active1 beds 2 baths1,188 sq. ft.457 Beacon St #5, Boston, MA 02115
MLS# 73433340Listed by: Compass - Open Sun, 12 to 1:30pmNew
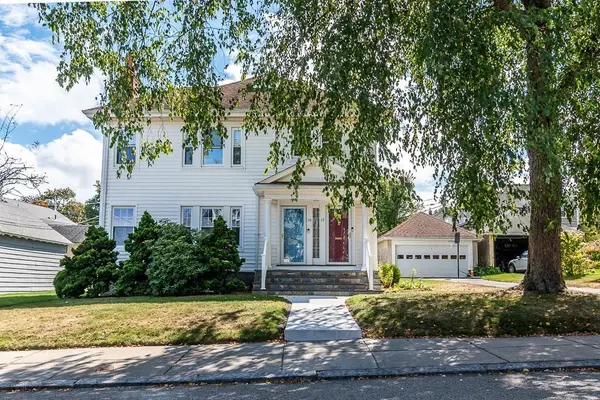 $1,299,000Active5 beds 2 baths2,378 sq. ft.
$1,299,000Active5 beds 2 baths2,378 sq. ft.10-12 Burwell Rd, Boston, MA 02132
MLS# 73433341Listed by: Vogt Realty Group - Open Sat, 12 to 1:15pmNew
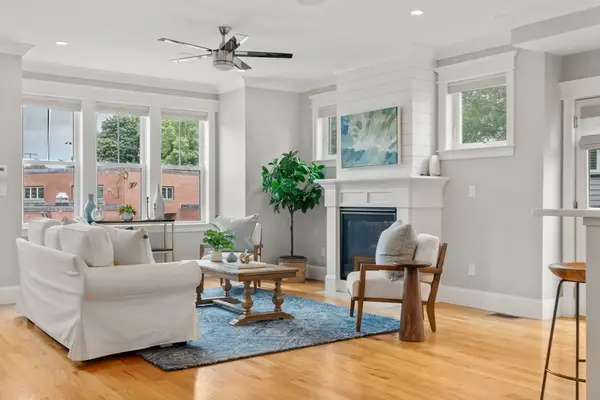 $975,000Active3 beds 4 baths2,008 sq. ft.
$975,000Active3 beds 4 baths2,008 sq. ft.49B Coffey St #B, Boston, MA 02122
MLS# 73433356Listed by: Coldwell Banker Realty - Newton - New
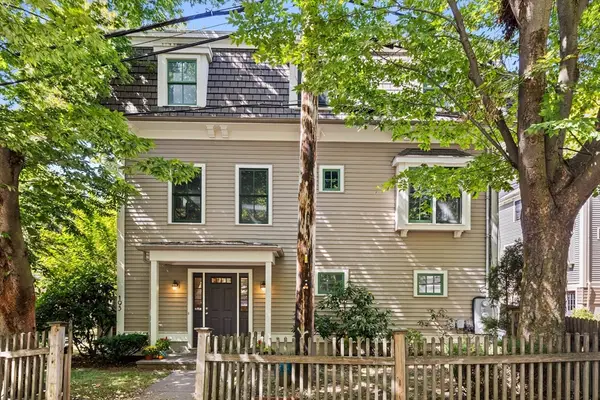 $1,095,000Active3 beds 3 baths1,693 sq. ft.
$1,095,000Active3 beds 3 baths1,693 sq. ft.193 Lamartine St #4, Boston, MA 02130
MLS# 73433357Listed by: Douglas Elliman Real Estate - The Sarkis Team - Open Sat, 12 to 1:15pmNew
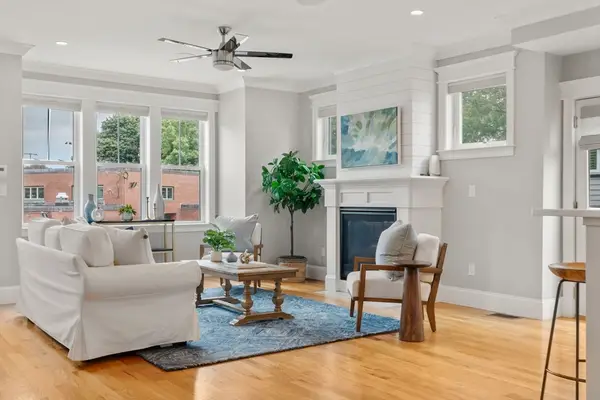 $975,000Active3 beds 4 baths2,008 sq. ft.
$975,000Active3 beds 4 baths2,008 sq. ft.49B Coffey St #B, Boston, MA 02122
MLS# 73433360Listed by: Coldwell Banker Realty - Newton
