16 Amberwood Ct #16, Bourne, MA 02532
Local realty services provided by:ERA Key Realty Services
16 Amberwood Ct #16,Bourne, MA 02532
$799,000
- 2 Beds
- 4 Baths
- 3,045 sq. ft.
- Condominium
- Active
Upcoming open houses
- Sat, Feb 1412:00 pm - 02:00 pm
Listed by: bridget moylan
Office: kinlin grover compass
MLS#:73434317
Source:MLSPIN
Price summary
- Price:$799,000
- Price per sq. ft.:$262.4
- Monthly HOA dues:$1,382
About this home
Spacious, comfortable & welcoming across 3 finished floors describes this 'Cranberry' end unit at beautiful Brookside as one of the few w/ a 2nd Garage Detached. It offers the ease of one floor living & plenty of room for family, guests or entertaining. 2 expansive decks overlook the 16th green of the Brookside Golf Course w/ sunset views from the elevated private feel setting. The living room & first floor ensuite bedroom have sliders to the upper deck & the finished lower level w/ slider to ground level decking & hydrangea border has a full bath & 2 rooms for flexibility of use + Storage. Sparkling wood floors greet you at the foyer & flow forward through the open layout to the beautiful view ! 2nd floor has a bedroom, full bath & spacious loft. Off the foyer is the Kitchen set apart w/a central island & additional seating area, a 1/2 bath, laundry closet, attached garage & sweet front porch. A rare opportunity in this vibrant community for this townhome tucked away on a cul de sac ~
Contact an agent
Home facts
- Year built:2012
- Listing ID #:73434317
- Updated:February 11, 2026 at 09:12 PM
Rooms and interior
- Bedrooms:2
- Total bathrooms:4
- Full bathrooms:3
- Half bathrooms:1
- Living area:3,045 sq. ft.
Heating and cooling
- Cooling:Central Air
- Heating:Forced Air
Structure and exterior
- Year built:2012
- Building area:3,045 sq. ft.
Utilities
- Water:Public
- Sewer:Private Sewer
Finances and disclosures
- Price:$799,000
- Price per sq. ft.:$262.4
- Tax amount:$5,631 (2026)
New listings near 16 Amberwood Ct #16
- Open Sat, 12 to 2pmNew
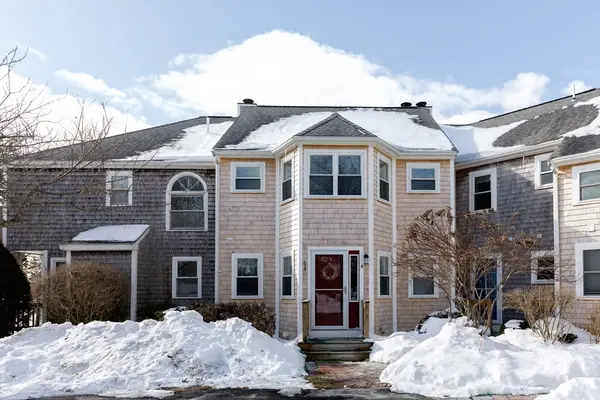 $459,900Active2 beds 2 baths1,342 sq. ft.
$459,900Active2 beds 2 baths1,342 sq. ft.4 Harbor Hill Dr #4, Bourne, MA 02532
MLS# 73475727Listed by: RE/MAX Real Estate Center - New
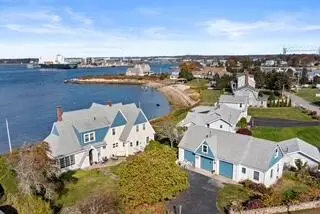 $2,095,000Active3 beds 3 baths2,869 sq. ft.
$2,095,000Active3 beds 3 baths2,869 sq. ft.35 Benedict Road, Bourne, MA 02532
MLS# 22600325Listed by: SOTHEBY'S INTERNATIONAL REALTY - New
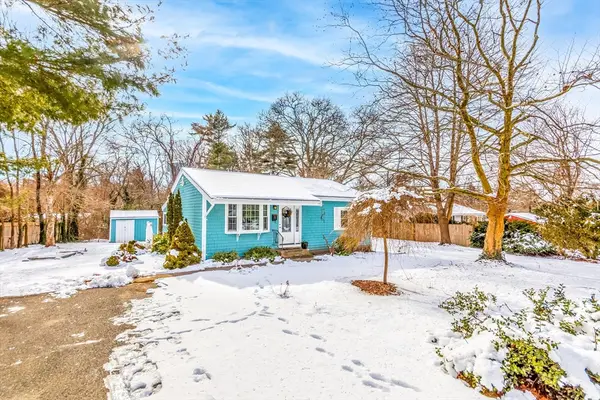 $499,000Active2 beds 2 baths884 sq. ft.
$499,000Active2 beds 2 baths884 sq. ft.58 Maple St, Bourne, MA 02532
MLS# 73471459Listed by: Keller Williams Realty - New
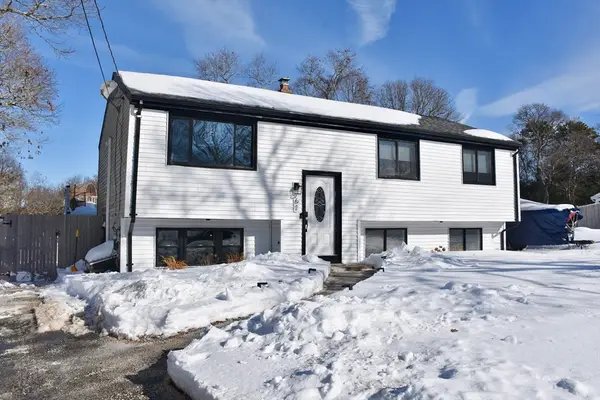 $605,000Active3 beds 2 baths1,400 sq. ft.
$605,000Active3 beds 2 baths1,400 sq. ft.61 Thom Ave, Bourne, MA 02532
MLS# 73473350Listed by: Conway - Plymouth 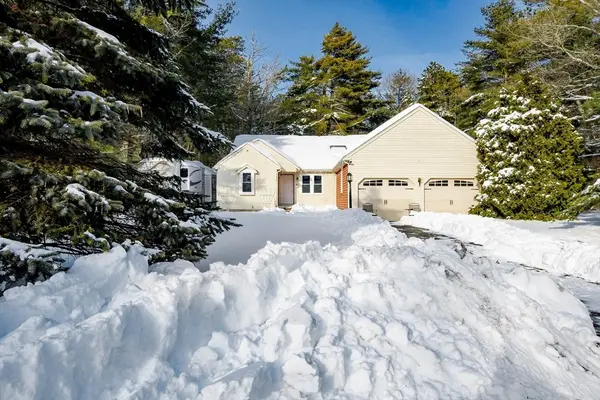 $455,000Active3 beds 2 baths1,324 sq. ft.
$455,000Active3 beds 2 baths1,324 sq. ft.24 Heather Hill Road, Bourne, MA 02532
MLS# 73472587Listed by: Conway - Mattapoisett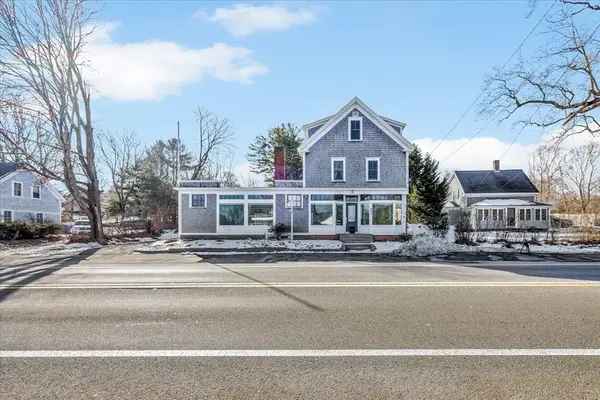 $874,900Active5 beds 3 baths3,090 sq. ft.
$874,900Active5 beds 3 baths3,090 sq. ft.896 Sandwich Rd, Bourne, MA 02532
MLS# 73472473Listed by: Berkshire Hathaway HomeServices Robert Paul Properties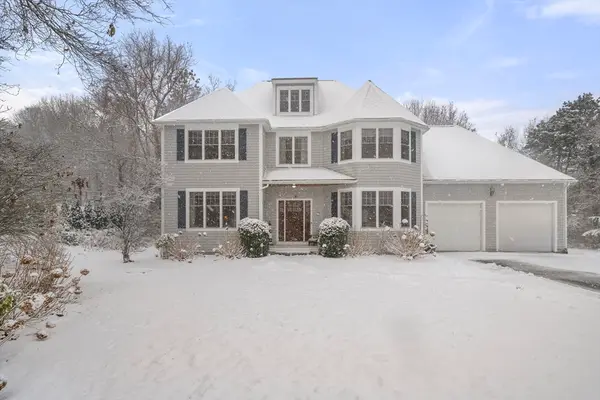 $1,020,000Active4 beds 4 baths3,434 sq. ft.
$1,020,000Active4 beds 4 baths3,434 sq. ft.8 Jillian Dr, Bourne, MA 02532
MLS# 73468031Listed by: exp Realty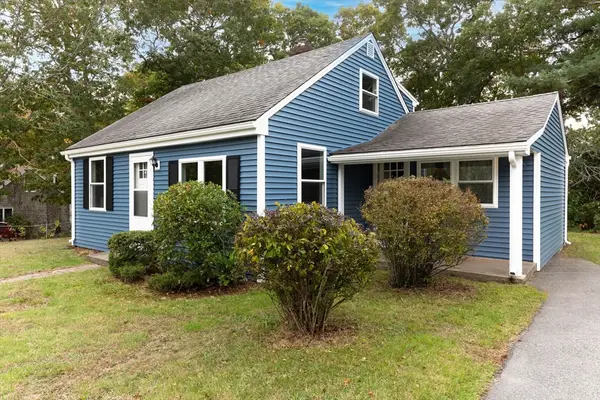 $468,000Active3 beds 1 baths1,286 sq. ft.
$468,000Active3 beds 1 baths1,286 sq. ft.23 Alderberry Road, Bourne, MA 02532
MLS# 73470805Listed by: Goodwin Realty Group, LLC $580,000Active5 beds 2 baths1,836 sq. ft.
$580,000Active5 beds 2 baths1,836 sq. ft.4 Van Bummel, Bourne, MA 02532
MLS# 73469171Listed by: Sorenti Properties, LLC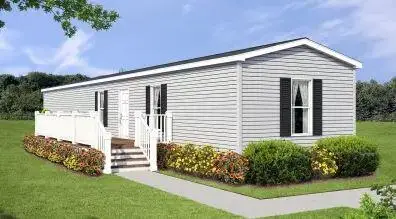 $285,999Pending2 beds 1 baths784 sq. ft.
$285,999Pending2 beds 1 baths784 sq. ft.3 1st Street Street, Bourne, MA 02532
MLS# 22600033Listed by: EXIT CAPE REALTY

